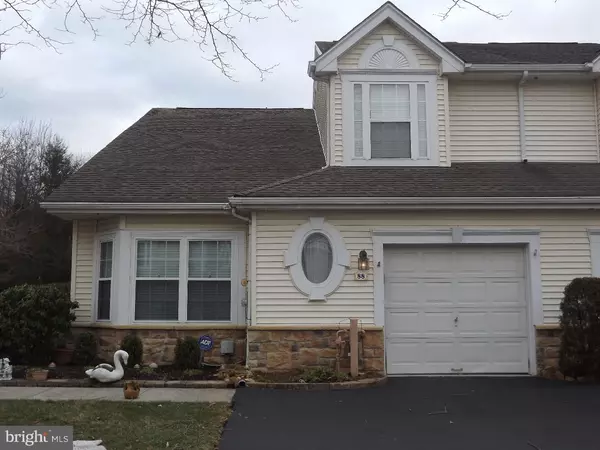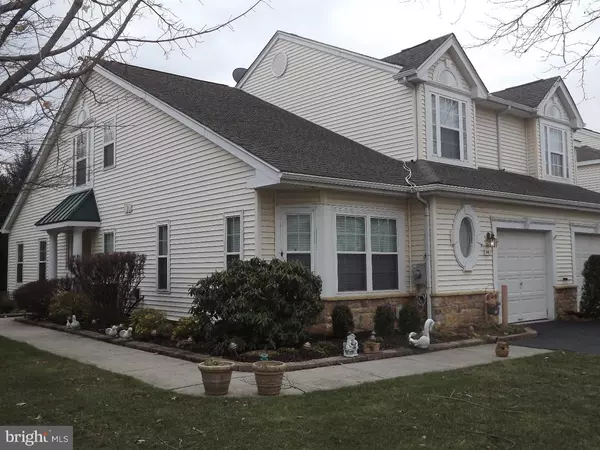$265,000
$274,999
3.6%For more information regarding the value of a property, please contact us for a free consultation.
88 KINGSTON BLVD Hamilton, NJ 08690
2 Beds
3 Baths
2,095 SqFt
Key Details
Sold Price $265,000
Property Type Single Family Home
Sub Type Twin/Semi-Detached
Listing Status Sold
Purchase Type For Sale
Square Footage 2,095 sqft
Price per Sqft $126
Subdivision Villages At Hamilt
MLS Listing ID 1003882271
Sold Date 06/30/16
Style Other
Bedrooms 2
Full Baths 2
Half Baths 1
HOA Fees $170/mo
HOA Y/N Y
Abv Grd Liv Area 2,095
Originating Board TREND
Year Built 1999
Annual Tax Amount $7,204
Tax Year 2015
Lot Size 3,450 Sqft
Acres 0.08
Lot Dimensions 30X115
Property Description
Another rare opportunity to own a Desirable Devon End-Unit Townhome located in The Villages at Hamilton an adult +55 community. This open floor plan features a large living room with marble fireplace and vaulted ceilings with adjacent formal dining room. The eat-in kitchen features granite counters, tile backsplash & tile floor with sliding door leading out the extended patio which leads out to a tranquil back yard with woodland views. Master Suite is located on the first floor with a walk-in-closet and full bath with shower stall. Powder room & laundry room are also conveniently located on the first floor. The second floor has another bedroom, bathroom and a loft area with a spectacular view of below. There is plenty of closet space throughout. Ceiling fans are located throughout this home. Located in a park like setting and close to all the amenities that Hamilton has to offer.
Location
State NJ
County Mercer
Area Hamilton Twp (21103)
Zoning RES
Rooms
Other Rooms Living Room, Dining Room, Primary Bedroom, Kitchen, Bedroom 1, Laundry, Other, Attic
Interior
Interior Features Ceiling Fan(s), Sprinkler System, Kitchen - Eat-In
Hot Water Natural Gas
Heating Gas, Forced Air
Cooling Central A/C
Flooring Fully Carpeted, Vinyl, Tile/Brick
Fireplaces Number 1
Fireplaces Type Marble
Equipment Built-In Range, Dishwasher, Refrigerator
Fireplace Y
Appliance Built-In Range, Dishwasher, Refrigerator
Heat Source Natural Gas
Laundry Main Floor
Exterior
Exterior Feature Porch(es)
Garage Garage Door Opener
Garage Spaces 3.0
Utilities Available Cable TV
Amenities Available Swimming Pool, Club House
Waterfront N
Water Access N
Roof Type Shingle
Accessibility None
Porch Porch(es)
Attached Garage 1
Total Parking Spaces 3
Garage Y
Building
Lot Description Level, Trees/Wooded, SideYard(s)
Story 2
Foundation Concrete Perimeter
Sewer Public Sewer
Water Public
Architectural Style Other
Level or Stories 2
Additional Building Above Grade
Structure Type 9'+ Ceilings
New Construction N
Schools
School District Hamilton Township
Others
HOA Fee Include Pool(s),Common Area Maintenance,Lawn Maintenance,Snow Removal,Trash,Health Club
Senior Community Yes
Tax ID 03-02575-00162 37
Ownership Fee Simple
Security Features Security System
Read Less
Want to know what your home might be worth? Contact us for a FREE valuation!

Our team is ready to help you sell your home for the highest possible price ASAP

Bought with Janice L Hutchinson • Century 21 Abrams & Associates, Inc.







