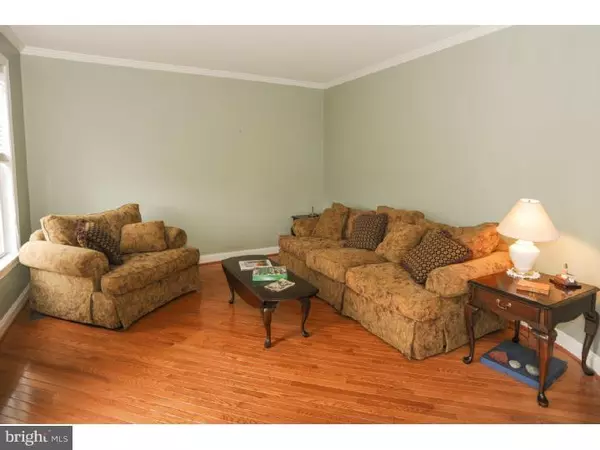$397,500
$415,000
4.2%For more information regarding the value of a property, please contact us for a free consultation.
110 CLOVER LN Perkiomenville, PA 18074
4 Beds
3 Baths
3,755 SqFt
Key Details
Sold Price $397,500
Property Type Single Family Home
Sub Type Detached
Listing Status Sold
Purchase Type For Sale
Square Footage 3,755 sqft
Price per Sqft $105
Subdivision Clover Meadows
MLS Listing ID 1003464965
Sold Date 10/16/15
Style Colonial
Bedrooms 4
Full Baths 2
Half Baths 1
HOA Y/N N
Abv Grd Liv Area 3,755
Originating Board TREND
Year Built 2002
Annual Tax Amount $9,309
Tax Year 2015
Lot Size 1.617 Acres
Acres 1.62
Lot Dimensions 0X0
Property Description
This elegant stone/stucco front colonial is situated on a lovely 1.6+ acre lot with wonderful views of the countryside! A two story foyer welcomes you where you will love the arched doorways and a turned split stairway with oak treads. The formal living room and formal dining room abut each side of the foyer. A huge two story family room boasts a gas fireplace, decorative pillars, a second floor overlook, cathedral ceiling with skylights and will give you a great area to relax or entertain. The gourmet kitchen is a chef's delight with 42" cherry cabinets, granite counters, walk-in pantry, center island, double sink, recessed lighting, ceramic tile backsplash and adjoining breakfast room with tray ceiling which overlooks the rear yard. You will find that private office tucked away for quiet work. The large laundry has a laundry tub and built-in storage cabinets. A powder room completes the first floor. The second floor houses a huge master bedroom suite with walk-in closet, sitting area with two double closets and a sumptuous bath with corner soaking tub, double vanity, CT flooring, linen closet and shower stall. There are three additional large bedrooms serviced by a hall bath with shower/tub, CT flooring and linen closet. The first floor has hardwood flooring except in the family room and office. New carpeting throughout the entire second floor and family room. The basement with 9' ceilings awaits your imagination to utilize as storage or to finish for additional living space. You will love the stunning tiered paver patio and the rear yard is fenced with a handy storage shed. The three car garage completes the picture! What more could you want or need? This is a home you will be proud to call your own.
Location
State PA
County Montgomery
Area Upper Frederick Twp (10655)
Zoning R60
Rooms
Other Rooms Living Room, Dining Room, Primary Bedroom, Bedroom 2, Bedroom 3, Kitchen, Family Room, Bedroom 1, Other, Attic
Basement Full, Unfinished
Interior
Interior Features Primary Bath(s), Kitchen - Island, Butlers Pantry, Skylight(s), Ceiling Fan(s), Water Treat System, Stall Shower, Dining Area
Hot Water Propane
Heating Propane, Forced Air
Cooling Central A/C
Flooring Wood, Fully Carpeted, Vinyl, Tile/Brick
Fireplaces Number 1
Fireplaces Type Marble, Gas/Propane
Equipment Built-In Range, Oven - Self Cleaning, Dishwasher, Disposal
Fireplace Y
Window Features Bay/Bow
Appliance Built-In Range, Oven - Self Cleaning, Dishwasher, Disposal
Heat Source Bottled Gas/Propane
Laundry Main Floor
Exterior
Exterior Feature Patio(s)
Garage Inside Access
Garage Spaces 3.0
Fence Other
Utilities Available Cable TV
Waterfront N
Water Access N
Roof Type Shingle
Accessibility None
Porch Patio(s)
Attached Garage 3
Total Parking Spaces 3
Garage Y
Building
Lot Description Level, Open
Story 2
Foundation Concrete Perimeter
Sewer On Site Septic
Water Well
Architectural Style Colonial
Level or Stories 2
Additional Building Above Grade
Structure Type Cathedral Ceilings,9'+ Ceilings,High
New Construction N
Schools
High Schools Boyertown Area Jhs-East
School District Boyertown Area
Others
Tax ID 55-00-00542-816
Ownership Fee Simple
Read Less
Want to know what your home might be worth? Contact us for a FREE valuation!

Our team is ready to help you sell your home for the highest possible price ASAP

Bought with Amanda E Martin • EveryHome Realtors







