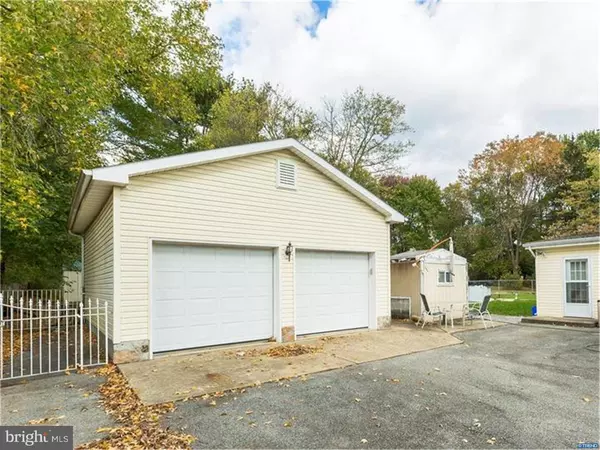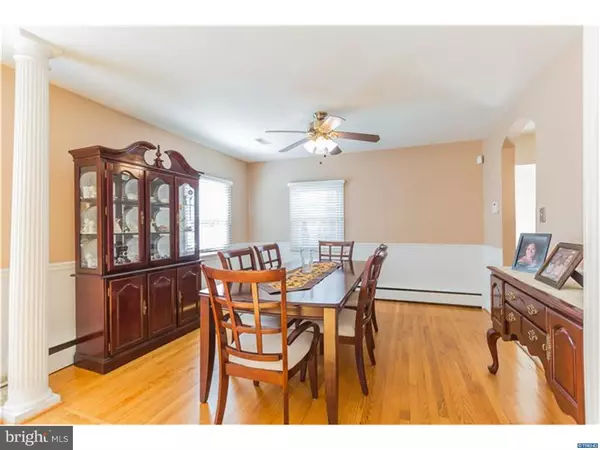$284,000
$299,900
5.3%For more information regarding the value of a property, please contact us for a free consultation.
985 OLD BALTIMORE PIKE Newark, DE 19702
4 Beds
2 Baths
2,000 SqFt
Key Details
Sold Price $284,000
Property Type Single Family Home
Sub Type Detached
Listing Status Sold
Purchase Type For Sale
Square Footage 2,000 sqft
Price per Sqft $142
Subdivision None Available
MLS Listing ID 1003957425
Sold Date 12/16/16
Style Ranch/Rambler
Bedrooms 4
Full Baths 2
HOA Y/N N
Abv Grd Liv Area 2,000
Originating Board TREND
Year Built 1952
Annual Tax Amount $1,512
Tax Year 2016
Lot Size 1.010 Acres
Acres 1.01
Lot Dimensions 448 X 95
Property Description
Stunning 4 bedroom 2 bathroom ranch nestled on over an acre lot in desirable Newark. This property will take your breath-away with endless upgrades. Newer kitchen featuring 42' upgraded glass cabinetry, granite counter tops, plus tile flooring. Formal dining and living room are gleaming w/ hardwood floors & a beautiful stone fireplace. Enter through the impressive foyer w/ custom tile into the grand family room addition with vaulted ceilings, exposed beams, skylights, ceiling fans, built-in bar, and view of the private wooded back yard & above ground pool. Master suite addition includes full bath plus walk-in closet. Three additional bedrooms all of ample size. Fourth Bedroom can also serve as a office. Finished basement w/ common area plus tons of extra storage. Two car oversized detached garage plus additional Two Sheds!. Just minutes from I95, this home is an outstanding opportunity for the new homeowners!
Location
State DE
County New Castle
Area Newark/Glasgow (30905)
Zoning RESID
Rooms
Other Rooms Living Room, Dining Room, Primary Bedroom, Bedroom 2, Bedroom 3, Kitchen, Family Room, Bedroom 1, Other, Attic
Basement Full
Interior
Interior Features Skylight(s), Ceiling Fan(s), Water Treat System, Exposed Beams, Kitchen - Eat-In
Hot Water Oil, S/W Changeover
Heating Oil, Hot Water
Cooling Central A/C
Flooring Wood, Fully Carpeted, Tile/Brick
Fireplaces Number 1
Fireplaces Type Stone
Equipment Oven - Self Cleaning, Dishwasher
Fireplace Y
Window Features Replacement
Appliance Oven - Self Cleaning, Dishwasher
Heat Source Oil
Laundry Lower Floor
Exterior
Exterior Feature Patio(s)
Garage Garage Door Opener, Oversized
Garage Spaces 5.0
Pool Above Ground
Utilities Available Cable TV
Waterfront N
Water Access N
Roof Type Shingle
Accessibility None
Porch Patio(s)
Total Parking Spaces 5
Garage Y
Building
Lot Description Level
Story 1
Foundation Brick/Mortar
Sewer Public Sewer
Water Well
Architectural Style Ranch/Rambler
Level or Stories 1
Additional Building Above Grade
Structure Type Cathedral Ceilings
New Construction N
Schools
School District Christina
Others
Senior Community No
Tax ID 1101400001
Ownership Fee Simple
Acceptable Financing Conventional, VA, FHA 203(b)
Listing Terms Conventional, VA, FHA 203(b)
Financing Conventional,VA,FHA 203(b)
Read Less
Want to know what your home might be worth? Contact us for a FREE valuation!

Our team is ready to help you sell your home for the highest possible price ASAP

Bought with Lisa Michels • Patterson-Schwartz - Greenville







