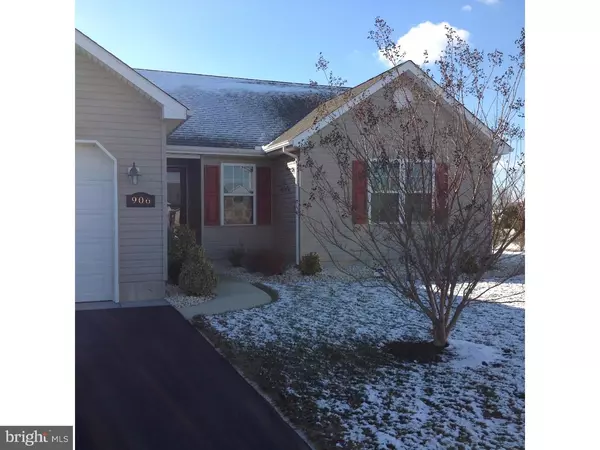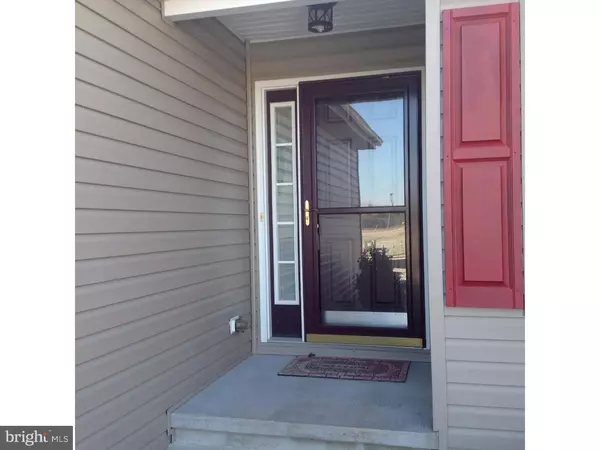$193,000
$199,900
3.5%For more information regarding the value of a property, please contact us for a free consultation.
906 W AMBLER CT Harrington, DE 19952
3 Beds
2 Baths
1,341 SqFt
Key Details
Sold Price $193,000
Property Type Single Family Home
Sub Type Detached
Listing Status Sold
Purchase Type For Sale
Square Footage 1,341 sqft
Price per Sqft $143
Subdivision Friendship Village
MLS Listing ID 1003961691
Sold Date 04/29/16
Style Ranch/Rambler
Bedrooms 3
Full Baths 2
HOA Y/N N
Abv Grd Liv Area 1,341
Originating Board TREND
Year Built 2009
Annual Tax Amount $1,101
Tax Year 2015
Lot Size 10,200 Sqft
Acres 0.23
Lot Dimensions 85X120
Property Description
"IMMACULATE? IMPECCABLY MAINTAINED ?." Garrison Built, Energy Star Rated ... 3 Bed, 2 Bath, 2-Car Garage Ranch home featuring both Open Floor Plan and Split Bedroom plan located in Friendship Village. Beautiful Eat-in Kitchen w/recessed lighting and 2 month old Stainless Steel Appliances. Smooth Top, Self-Cleaning Elec Range, 3 door/French Refrigerator w/Water and Ice in Door. Stainless Double Sink. Nice Size Pantry. Enjoy watching the Ducks and Geese on the Pond while enjoying your Breakfast thru the Large Double Windows on Both Sides of Dining Area. Great Room w/Cathedral Ceiling also overlooks the Pond for a Great View and Socializing with your Guests from the Open Great Room/Kitchen area. Enjoy the Wall Mounted TV and Sound Bar that stays with your Great Room. Off Kitchen/Great Room are 2 Bedrooms w/Spacious Hall Bath. Master Bedroom, Laundry and Garage are located on opposite side of home. Master Bedroom is Nice Size with Cathedral Ceiling, Walk-in Closet and Loads of Natural Light also. Master Bath Features Large Shower w/Glass Doors, Raised Double Vanity with Double Sinks. Outside you will find Large Cement Patio w/Paver Border which turns into Paver Sidewalk leading to Screened Gazebo which overlooks the pond. This great home also includes many extras? Partially Floored Attic, Conditioned Crawl Space, Upgraded Lighting, Security System, Rinnai Water Heater, Walking Distance to Elementary School. Come take a look...you will Agree!!!!
Location
State DE
County Kent
Area Lake Forest (30804)
Zoning NA
Rooms
Other Rooms Living Room, Primary Bedroom, Bedroom 2, Kitchen, Bedroom 1, Laundry, Other, Attic
Interior
Interior Features Primary Bath(s), Butlers Pantry, Ceiling Fan(s), Kitchen - Eat-In
Hot Water Electric
Heating Gas, Forced Air
Cooling Central A/C
Flooring Vinyl
Equipment Built-In Range, Oven - Self Cleaning, Dishwasher, Refrigerator, Energy Efficient Appliances, Built-In Microwave
Fireplace N
Appliance Built-In Range, Oven - Self Cleaning, Dishwasher, Refrigerator, Energy Efficient Appliances, Built-In Microwave
Heat Source Natural Gas
Laundry Main Floor
Exterior
Exterior Feature Patio(s), Porch(es)
Garage Spaces 5.0
Utilities Available Cable TV
Waterfront N
Water Access N
Roof Type Pitched,Shingle
Accessibility None
Porch Patio(s), Porch(es)
Attached Garage 2
Total Parking Spaces 5
Garage Y
Building
Lot Description Front Yard, Rear Yard, SideYard(s)
Story 1
Foundation Concrete Perimeter
Sewer Public Sewer
Water Public
Architectural Style Ranch/Rambler
Level or Stories 1
Additional Building Above Grade
Structure Type Cathedral Ceilings,9'+ Ceilings
New Construction N
Schools
Elementary Schools Lake Forest South
Middle Schools W.T. Chipman
High Schools Lake Forest
School District Lake Forest
Others
Tax ID MN-09-17015-02-4100-000
Ownership Fee Simple
Security Features Security System
Acceptable Financing Conventional, VA, FHA 203(b), USDA
Listing Terms Conventional, VA, FHA 203(b), USDA
Financing Conventional,VA,FHA 203(b),USDA
Read Less
Want to know what your home might be worth? Contact us for a FREE valuation!

Our team is ready to help you sell your home for the highest possible price ASAP

Bought with Rachel Hughes • First Class Properties







