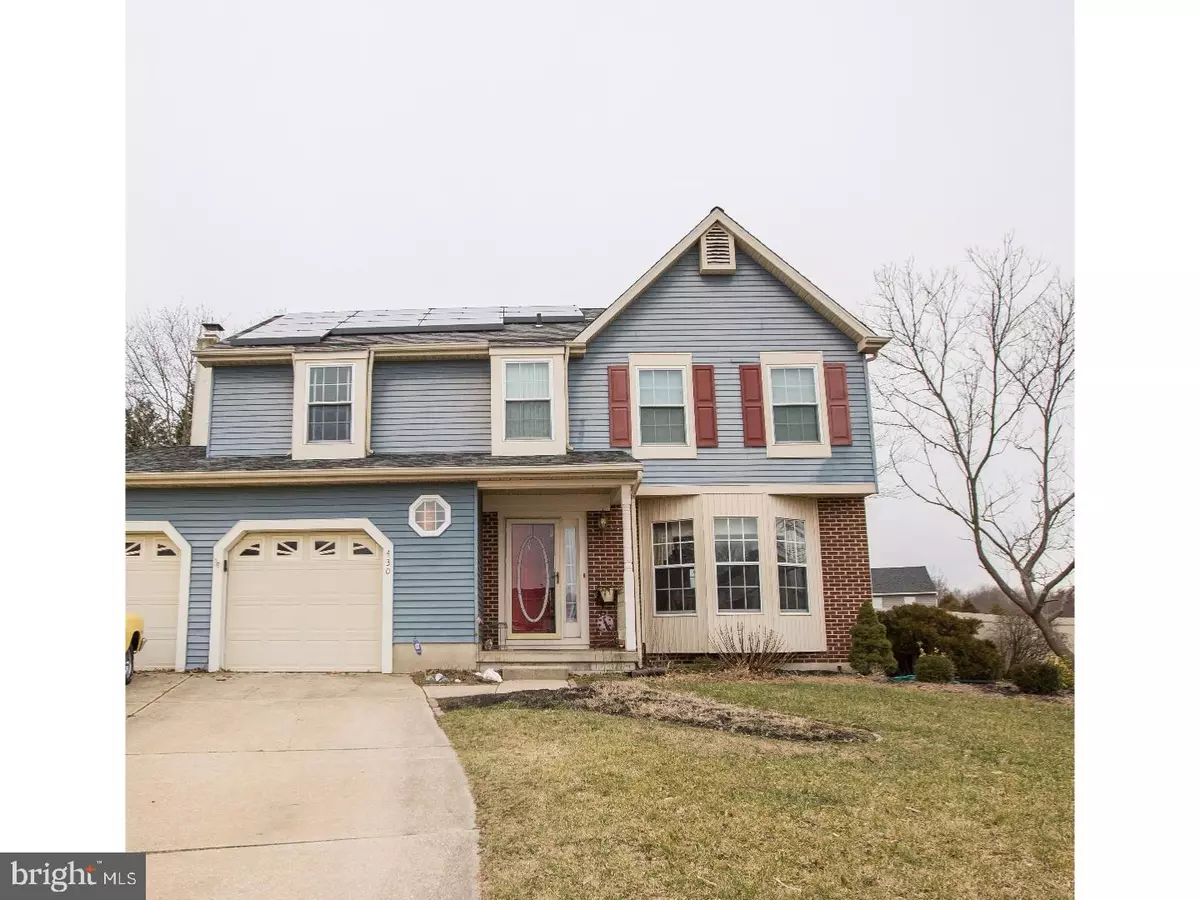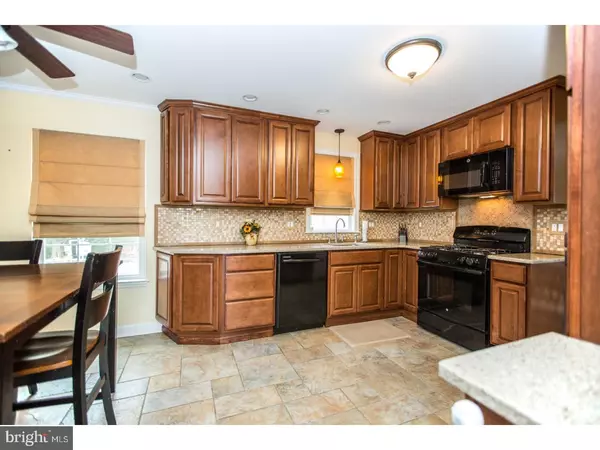$258,000
$253,000
2.0%For more information regarding the value of a property, please contact us for a free consultation.
430 LORNE CT Williamstown, NJ 08094
4 Beds
3 Baths
1,904 SqFt
Key Details
Sold Price $258,000
Property Type Single Family Home
Sub Type Detached
Listing Status Sold
Purchase Type For Sale
Square Footage 1,904 sqft
Price per Sqft $135
Subdivision Scotland Run
MLS Listing ID 1000050824
Sold Date 05/26/17
Style Colonial
Bedrooms 4
Full Baths 2
Half Baths 1
HOA Y/N N
Abv Grd Liv Area 1,904
Originating Board TREND
Year Built 1988
Annual Tax Amount $8,106
Tax Year 2016
Lot Size 6,720 Sqft
Acres 0.15
Lot Dimensions 48X140
Property Description
Looking for a very spacious home? This Chesterfield model situated on a quiet cul-de-sac in the desirable Scotland Run Development is it! Enter the home through the modern foyer with ceramic tile floor and a coat closet. A tasteful powder room is conveniently located just off the main hall. The formal living room and dining room both feature a bay window, crown molding, and neutral carpet. The updated eat in kitchen highlights soft close cabinets and drawers, Quartz counter, tile back splash, ceramic tile floor, and recessed lighting. The kitchen layout allows for optimal use of counter prep space. The cozy family room is highlighted by a wood burning fireplace - Sliders lead to the the large fenced in yard with beautiful in ground pool and shed. The full finished basement is great for an extra play area, man cave, game room, exercise room, etc. You decide, the possibilities are endless! The laundry room is located in a separate area in the basement. The second floor has a large master bedroom with hardwood floors, a walk in closet, and master bath with stall shower. The second and third bedrooms are generous in size and include chair rail, ceiling fans, and spacious closets. The fourth bedroom includes a spacious closet and would be perfect for a nursery or home office. The center hall bath has been beautifully redone. This home has everything you need and want! Large two car attached garage, large closets throughout, crown molding, recessed lighting, ceiling fans, custom window treatments, full finished basement, newer kitchen, recently updated powder room, newer main bath, HVAC 2011, new roof 2006, Solar Panels 2016. Schedule your appointment today, so you can enjoy the summer months outside entertaining by the in ground pool.
Location
State NJ
County Gloucester
Area Monroe Twp (20811)
Zoning RESID
Rooms
Other Rooms Living Room, Dining Room, Primary Bedroom, Bedroom 2, Bedroom 3, Kitchen, Family Room, Bedroom 1, Laundry, Attic
Basement Full, Fully Finished
Interior
Interior Features Ceiling Fan(s), Kitchen - Eat-In
Hot Water Natural Gas
Heating Gas, Forced Air
Cooling Central A/C
Flooring Wood, Fully Carpeted, Tile/Brick
Fireplaces Number 1
Fireplaces Type Brick
Equipment Dishwasher, Disposal, Built-In Microwave
Fireplace Y
Window Features Bay/Bow
Appliance Dishwasher, Disposal, Built-In Microwave
Heat Source Natural Gas
Laundry Basement
Exterior
Exterior Feature Deck(s), Patio(s), Porch(es)
Garage Garage Door Opener
Garage Spaces 5.0
Fence Other
Pool In Ground
Utilities Available Cable TV
Waterfront N
Water Access N
Roof Type Pitched,Shingle
Accessibility None
Porch Deck(s), Patio(s), Porch(es)
Attached Garage 2
Total Parking Spaces 5
Garage Y
Building
Lot Description Cul-de-sac
Story 2
Foundation Concrete Perimeter
Sewer Public Sewer
Water Public
Architectural Style Colonial
Level or Stories 2
Additional Building Above Grade
New Construction N
Others
Senior Community No
Tax ID 11-13703-00018
Ownership Fee Simple
Acceptable Financing Conventional, VA, FHA 203(b)
Listing Terms Conventional, VA, FHA 203(b)
Financing Conventional,VA,FHA 203(b)
Read Less
Want to know what your home might be worth? Contact us for a FREE valuation!

Our team is ready to help you sell your home for the highest possible price ASAP

Bought with Rosmena B Desa • RE/MAX New Millennium Group







