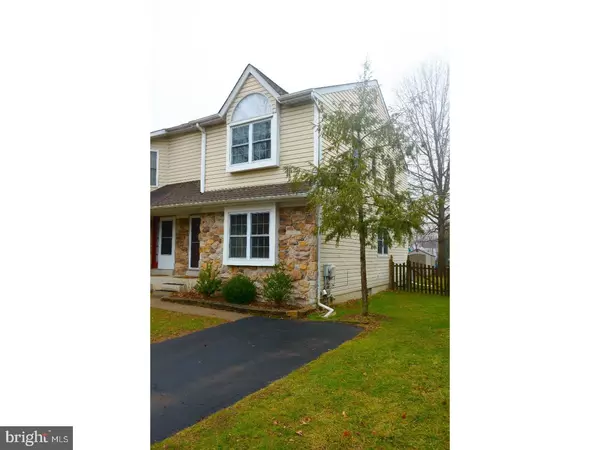$267,500
$270,000
0.9%For more information regarding the value of a property, please contact us for a free consultation.
13 PEARL DR Doylestown, PA 18901
3 Beds
3 Baths
1,364 SqFt
Key Details
Sold Price $267,500
Property Type Single Family Home
Sub Type Twin/Semi-Detached
Listing Status Sold
Purchase Type For Sale
Square Footage 1,364 sqft
Price per Sqft $196
Subdivision Sandy Ridge Twins
MLS Listing ID 1002604265
Sold Date 06/16/17
Style Traditional
Bedrooms 3
Full Baths 2
Half Baths 1
HOA Fees $56/qua
HOA Y/N Y
Abv Grd Liv Area 1,364
Originating Board TREND
Year Built 1986
Annual Tax Amount $4,103
Tax Year 2017
Lot Size 3,780 Sqft
Acres 0.09
Lot Dimensions 30X126
Property Description
This beautiful 3 bedroom 2.1 bath twin in Doylestown Borough is just a stones throw away from downtown Historic Doylestown with parks, museums, restaurants, shopping, theater, and much more. The kitchen offers bountiful counter space, newer appliances, and custom built-ins for extra storage. The adjoining breakfast room overlooks a large deck through sliding glass doors. The second floor has beautiful newer tile floors and custom cabinetry in the bathrooms. Imagine starting every day waking up with the sun in the master bedroom suite with the cathedral ceiling that is spacious and full of east-facing natural light.It's truly magnificent. The two additional bedrooms share an updated bathroom and have custom closet built-ins, allowing ample storage.The finished basement provides an office, a family room, laundry area and plenty of storage space.This twin is picture perfect, was well loved and cared for. and is ready for you to move right in. Award winning Central Bucks School District. This one won't last long. Welcome Home.
Location
State PA
County Bucks
Area Doylestown Boro (10108)
Zoning R2A
Rooms
Other Rooms Living Room, Dining Room, Primary Bedroom, Bedroom 2, Kitchen, Family Room, Bedroom 1
Basement Full, Fully Finished
Interior
Interior Features Primary Bath(s), Ceiling Fan(s), Dining Area
Hot Water Electric
Heating Electric, Forced Air
Cooling Central A/C
Flooring Fully Carpeted, Tile/Brick
Equipment Dishwasher, Disposal
Fireplace N
Window Features Replacement
Appliance Dishwasher, Disposal
Heat Source Electric
Laundry Basement
Exterior
Exterior Feature Deck(s)
Garage Spaces 2.0
Fence Other
Utilities Available Cable TV
Waterfront N
Water Access N
Roof Type Shingle
Accessibility None
Porch Deck(s)
Total Parking Spaces 2
Garage N
Building
Lot Description Level, Front Yard, Rear Yard, SideYard(s)
Story 2
Sewer Public Sewer
Water Public
Architectural Style Traditional
Level or Stories 2
Additional Building Above Grade
Structure Type Cathedral Ceilings
New Construction N
Schools
Elementary Schools Doyle
Middle Schools Lenape
High Schools Central Bucks High School West
School District Central Bucks
Others
HOA Fee Include Common Area Maintenance,Trash
Senior Community No
Tax ID 08-017-376
Ownership Fee Simple
Acceptable Financing Conventional, VA, FHA 203(b)
Listing Terms Conventional, VA, FHA 203(b)
Financing Conventional,VA,FHA 203(b)
Read Less
Want to know what your home might be worth? Contact us for a FREE valuation!

Our team is ready to help you sell your home for the highest possible price ASAP

Bought with Danielle C Dunn • RE/MAX Legacy







