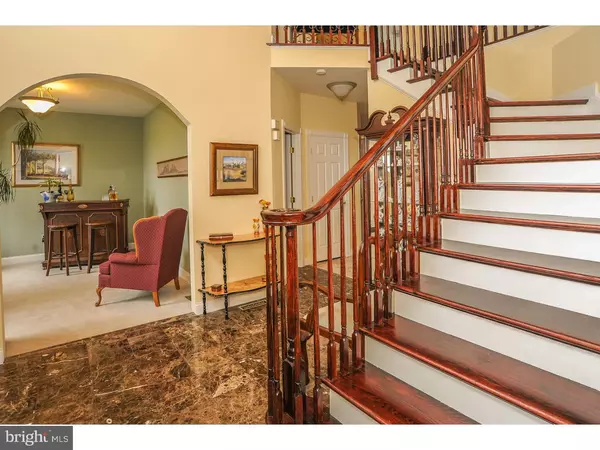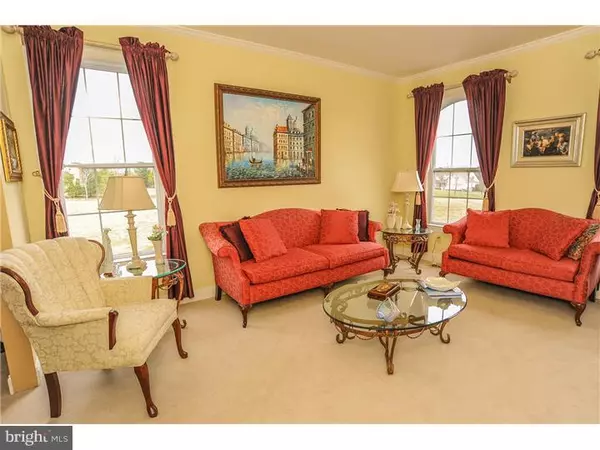$420,000
$519,900
19.2%For more information regarding the value of a property, please contact us for a free consultation.
109 CLOVER LN Perkiomenville, PA 18074
4 Beds
4 Baths
3,831 SqFt
Key Details
Sold Price $420,000
Property Type Single Family Home
Sub Type Detached
Listing Status Sold
Purchase Type For Sale
Square Footage 3,831 sqft
Price per Sqft $109
Subdivision Clover Meadows
MLS Listing ID 1003464699
Sold Date 08/24/15
Style Colonial
Bedrooms 4
Full Baths 3
Half Baths 1
HOA Y/N N
Abv Grd Liv Area 3,831
Originating Board TREND
Year Built 2002
Annual Tax Amount $9,610
Tax Year 2015
Lot Size 2.270 Acres
Acres 2.27
Lot Dimensions 434
Property Description
Clover Meadows is now offering an impressive 4 bedroom, 3.5 bath home prominently situated on 2.27 level and clear acres of land in the Boyertown School District. This beautiful full stucco and stone veneer home has been strategically placed on the property to take advantage of great views and endless backyard possibilities. The interior boasts a total of 3,831 sq. ft. of living space and offers a full, unfinished basement with 9-foot ceilings, bilco doors, and plumbing rough-in for future expansion. In addition to the lower level basement, this home also has a huge walk-up attic that can be converted into whatever meets your family's needs. The elegant first level includes a 2-story entry with marble flooring, oak staircase, and built in landing nook. Enjoy entertaining in the formal living room and dining room complete with crown molding and decorative chair rail. Adjacent to the formal living room is the home's library/office. Gather with friends or prepare family meals in the grand kitchen with ceramic tiled floor and backsplash. The oversized granite island/counter tops and beautiful light fixtures complement this room. Off the kitchen is a sunroom with an abundance of windows that provides natural light. Enter the family room through a curved archway flanked with architectural columns. Here you will find a cathedral ceiling that opens to the second level. A gas fireplace is surrounded with marble and a wooden mantle. The rear staircase ascends to the homes 4 bedrooms and 3 full ceramic tiled bathrooms. The Master bedroom suite with luxury bath, sitting room and his/her walk in closets are all designed for luxurious relaxation. In addition, this home has upgraded lighting fixtures, spacious closets, and a surround sound system throughout. The brand new roof as well as the attached, 3 car, side entry garage with high ceilings is an added bonus. Come see what this amazing home and property has to offer?
Location
State PA
County Montgomery
Area Upper Frederick Twp (10655)
Zoning R60
Rooms
Other Rooms Living Room, Dining Room, Primary Bedroom, Bedroom 2, Bedroom 3, Kitchen, Family Room, Bedroom 1, Laundry, Other, Attic
Basement Full, Unfinished, Outside Entrance
Interior
Interior Features Primary Bath(s), Kitchen - Island, Butlers Pantry, Ceiling Fan(s), Stall Shower, Dining Area
Hot Water Propane
Heating Gas, Propane, Forced Air
Cooling Central A/C
Flooring Wood, Fully Carpeted, Tile/Brick
Fireplaces Number 1
Fireplaces Type Marble, Gas/Propane
Equipment Oven - Self Cleaning, Dishwasher, Disposal, Built-In Microwave
Fireplace Y
Appliance Oven - Self Cleaning, Dishwasher, Disposal, Built-In Microwave
Heat Source Natural Gas, Bottled Gas/Propane
Laundry Main Floor
Exterior
Garage Inside Access, Garage Door Opener, Oversized
Garage Spaces 6.0
Utilities Available Cable TV
Waterfront N
Water Access N
Roof Type Pitched,Shingle
Accessibility None
Attached Garage 3
Total Parking Spaces 6
Garage Y
Building
Lot Description Corner, Level, Front Yard, Rear Yard, SideYard(s)
Story 2
Foundation Concrete Perimeter
Sewer On Site Septic
Water Well
Architectural Style Colonial
Level or Stories 2
Additional Building Above Grade
Structure Type Cathedral Ceilings,9'+ Ceilings
New Construction N
Schools
High Schools Boyertown Area Jhs-East
School District Boyertown Area
Others
Tax ID 55-00-00542-924
Ownership Fee Simple
Security Features Security System
Acceptable Financing Conventional
Listing Terms Conventional
Financing Conventional
Read Less
Want to know what your home might be worth? Contact us for a FREE valuation!

Our team is ready to help you sell your home for the highest possible price ASAP

Bought with Marie E DeZarate • RE/MAX Main Line-Paoli







