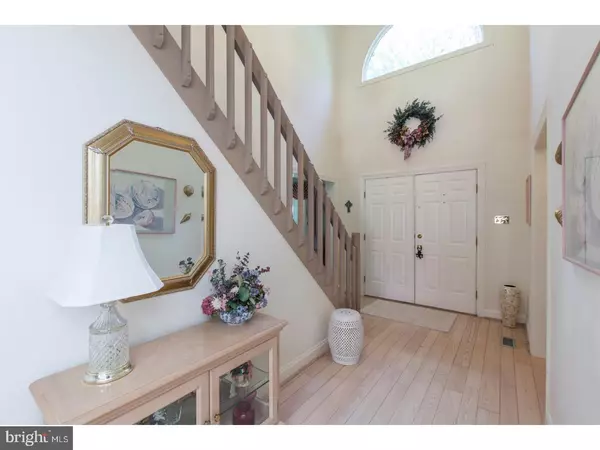$420,000
$419,900
For more information regarding the value of a property, please contact us for a free consultation.
770 ATKINSON LN Langhorne, PA 19047
4 Beds
3 Baths
3,005 SqFt
Key Details
Sold Price $420,000
Property Type Single Family Home
Sub Type Detached
Listing Status Sold
Purchase Type For Sale
Square Footage 3,005 sqft
Price per Sqft $139
Subdivision Laurel Oaks
MLS Listing ID 1000456347
Sold Date 02/09/18
Style Colonial
Bedrooms 4
Full Baths 2
Half Baths 1
HOA Fees $30/ann
HOA Y/N Y
Abv Grd Liv Area 3,005
Originating Board TREND
Year Built 1989
Annual Tax Amount $9,427
Tax Year 2017
Lot Size 0.380 Acres
Acres 0.38
Lot Dimensions 109 X 151
Property Description
Welcome to 770 Atkinson Lane located on a quiet street in desirable Laurel Oaks. As you enter the home you will find an abundance of natural lighting in the 2 story foyer continuing into the Vaulted family room with fireplace, hardwood floors, high hat lighting throughout and skylights. Kitchen includes breakfast counter, oak cabinets, tile back splash, and nook surrounded with windows and skylights. Formal living room and dining room offer ample space for your furnishings. Powder room and laundry room complete the first floor. The second floor offers a large master bedroom with two walk in closets, and a master bathroom with double vanity, soaking tub, tiled shower stall, and private toilet. Three additional bedrooms with plenty of closet space and a large hall bath. Full finished basement with built in custom bar, closets and utility room. New sump pump installed and flooring can be whatever the buyer decides. Roof was replaced in 2012, newer gas heater,and garage doors. Enjoy fall evenings on your rear cedar deck overlooking the open, oversized back yard. This home is located close to shopping, restaurants, schools, and easy commute to NYC and Philadelphia. Home is priced to sell AS IS.
Location
State PA
County Bucks
Area Middletown Twp (10122)
Zoning R1
Rooms
Other Rooms Living Room, Dining Room, Primary Bedroom, Bedroom 2, Bedroom 3, Kitchen, Family Room, Basement, Breakfast Room, Bedroom 1, Laundry, Other
Basement Full, Fully Finished
Interior
Interior Features Primary Bath(s), Butlers Pantry, Skylight(s), Wet/Dry Bar, Breakfast Area
Hot Water Natural Gas
Heating Forced Air
Cooling Central A/C
Flooring Wood, Fully Carpeted
Fireplaces Number 1
Fireplaces Type Marble
Equipment Built-In Range, Dishwasher, Disposal
Fireplace Y
Appliance Built-In Range, Dishwasher, Disposal
Heat Source Natural Gas
Laundry Main Floor
Exterior
Exterior Feature Deck(s), Porch(es)
Garage Spaces 4.0
Utilities Available Cable TV
Waterfront N
Water Access N
Roof Type Pitched,Shingle
Accessibility None
Porch Deck(s), Porch(es)
Attached Garage 2
Total Parking Spaces 4
Garage Y
Building
Lot Description Level, Open, Front Yard, Rear Yard
Story 2
Sewer Public Sewer
Water Public
Architectural Style Colonial
Level or Stories 2
Additional Building Above Grade
Structure Type Cathedral Ceilings
New Construction N
Schools
Middle Schools Maple Point
High Schools Neshaminy
School District Neshaminy
Others
HOA Fee Include Common Area Maintenance,Pier/Dock Maintenance
Senior Community No
Tax ID 22-085-127
Ownership Fee Simple
Acceptable Financing Conventional, VA, FHA 203(b)
Listing Terms Conventional, VA, FHA 203(b)
Financing Conventional,VA,FHA 203(b)
Read Less
Want to know what your home might be worth? Contact us for a FREE valuation!

Our team is ready to help you sell your home for the highest possible price ASAP

Bought with Timothy D Lugara • RE/MAX 440 - Doylestown







