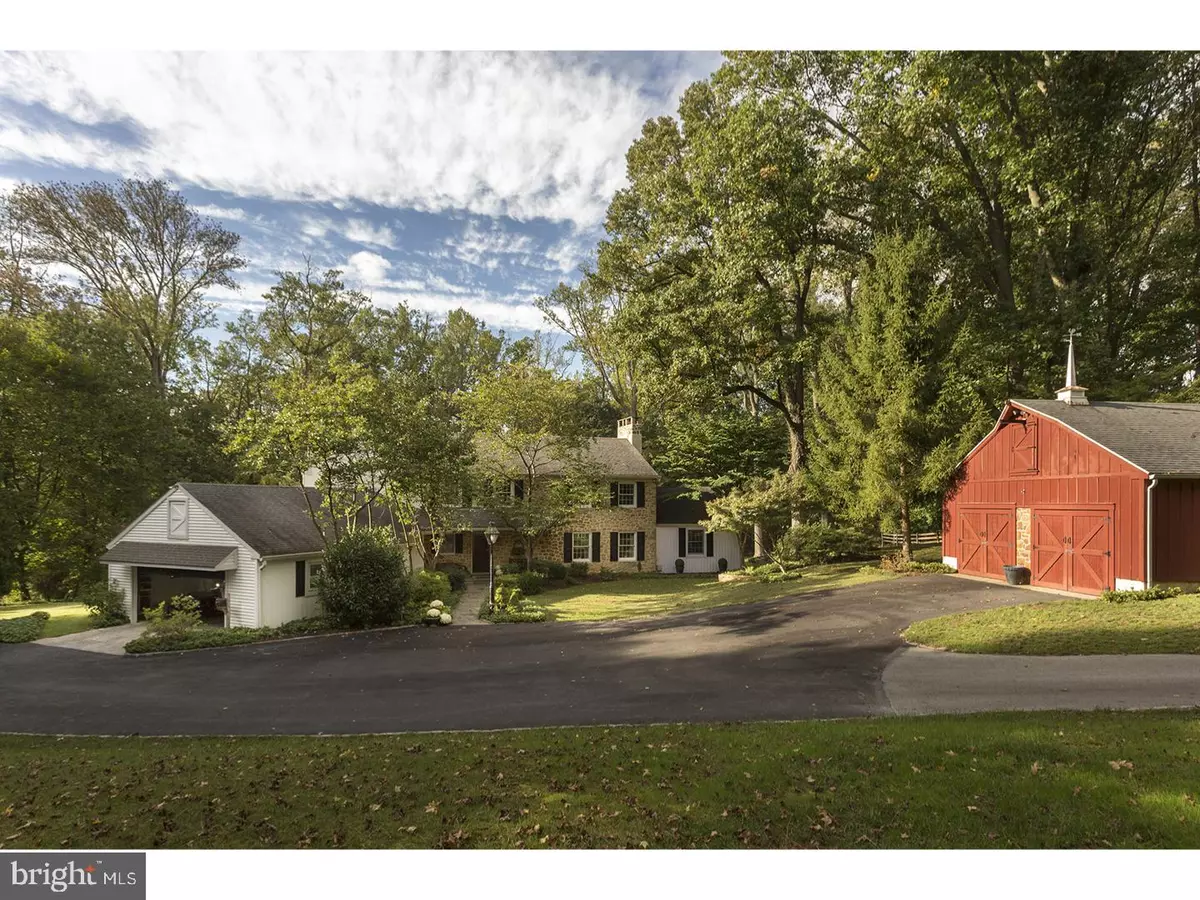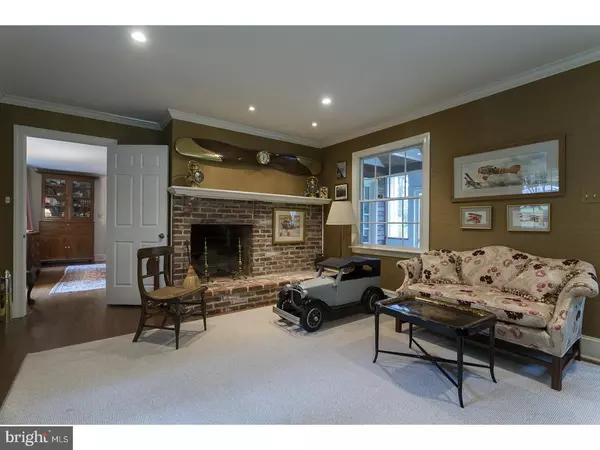$1,065,000
$1,249,000
14.7%For more information regarding the value of a property, please contact us for a free consultation.
333 BEAUMONT RD Devon, PA 19333
4 Beds
4 Baths
3,858 SqFt
Key Details
Sold Price $1,065,000
Property Type Single Family Home
Sub Type Detached
Listing Status Sold
Purchase Type For Sale
Square Footage 3,858 sqft
Price per Sqft $276
Subdivision None Available
MLS Listing ID 1003282539
Sold Date 02/16/18
Style Colonial,Traditional
Bedrooms 4
Full Baths 3
Half Baths 1
HOA Y/N N
Abv Grd Liv Area 3,858
Originating Board TREND
Year Built 1978
Annual Tax Amount $15,100
Tax Year 2017
Lot Size 1.900 Acres
Acres 1.9
Lot Dimensions UNKNOWN
Property Description
Sited at the end of a private lane and surrounded by old specimen trees and plantings in a park-like setting with unattached red barn providing additional garage space and storage, this two-story colonial is the epitome of charm, comfort and convenience. It has four generously sized bedrooms and 3.1 updated baths on a lovely almost 2-acre lot. It has been beautifully maintained and is in move-in condition. Located near the town center of Wayne, this exceptional house is updated and customized. Among the many special features this property offers are: A relatively open floor plan that flows from space-to-space with ease, extraordinary amounts of natural light flowing through oversize windows and French doors, hardwood floors, multiple exits from house to private and stunning outdoor areas, high ceilings, screened-in garden room, generous interior mill-work and architectural details including use of chair rails, crown moldings, built-in cabinetry for storage, updated, eat-in kitchen with granite counter-tops, and updated double hung and operational thermal pane windows. There are four fireplaces: One in the family room off the updated eat-in kitchen; A second in the generously sized living room; One in the library that adjoins a high ceiling-ed, brick floored sun room; And one in the master bedroom for cozy early retiring winter evenings. All impeccably maintenance- throughout the house and the grounds. A property in which you truly are in your own world. A must see! List of newer features: double hung windows, screens, all doors except front, master bath w/radiant heat, heater, ac compressors, garbage disposal, garage door opener, granite kitchen counter-tops, pull-down steps to attic, stand alone generator with auxiliary hook-up system, flagstone front walk lined with Belgian blocks, paved driveway lined with Belgian block.
Location
State PA
County Chester
Area Easttown Twp (10355)
Zoning RESID
Rooms
Other Rooms Living Room, Dining Room, Primary Bedroom, Bedroom 2, Bedroom 3, Kitchen, Family Room, Bedroom 1, Laundry, Other, Attic
Basement Full
Interior
Interior Features Primary Bath(s), Kitchen - Island, Butlers Pantry, Wood Stove, Air Filter System, Wet/Dry Bar, Stall Shower, Dining Area
Hot Water Natural Gas
Heating Gas, Forced Air, Radiant, Zoned
Cooling Central A/C
Flooring Wood, Fully Carpeted, Tile/Brick
Fireplaces Type Brick, Stone
Equipment Cooktop, Oven - Wall, Oven - Double, Oven - Self Cleaning, Dishwasher, Refrigerator, Disposal
Fireplace N
Window Features Bay/Bow,Energy Efficient
Appliance Cooktop, Oven - Wall, Oven - Double, Oven - Self Cleaning, Dishwasher, Refrigerator, Disposal
Heat Source Natural Gas
Laundry Main Floor
Exterior
Exterior Feature Deck(s), Porch(es)
Parking Features Inside Access, Garage Door Opener
Garage Spaces 5.0
Utilities Available Cable TV
Water Access N
Accessibility None
Porch Deck(s), Porch(es)
Total Parking Spaces 5
Garage Y
Building
Lot Description Front Yard, Rear Yard, SideYard(s)
Story 2
Foundation Brick/Mortar
Sewer On Site Septic
Water Public
Architectural Style Colonial, Traditional
Level or Stories 2
Additional Building Above Grade
New Construction N
Schools
Elementary Schools Devon
Middle Schools Tredyffrin-Easttown
High Schools Conestoga Senior
School District Tredyffrin-Easttown
Others
Senior Community No
Tax ID 55-05 -0009.0400
Ownership Fee Simple
Read Less
Want to know what your home might be worth? Contact us for a FREE valuation!

Our team is ready to help you sell your home for the highest possible price ASAP

Bought with Marisol A Perez • Long & Foster Real Estate, Inc.







