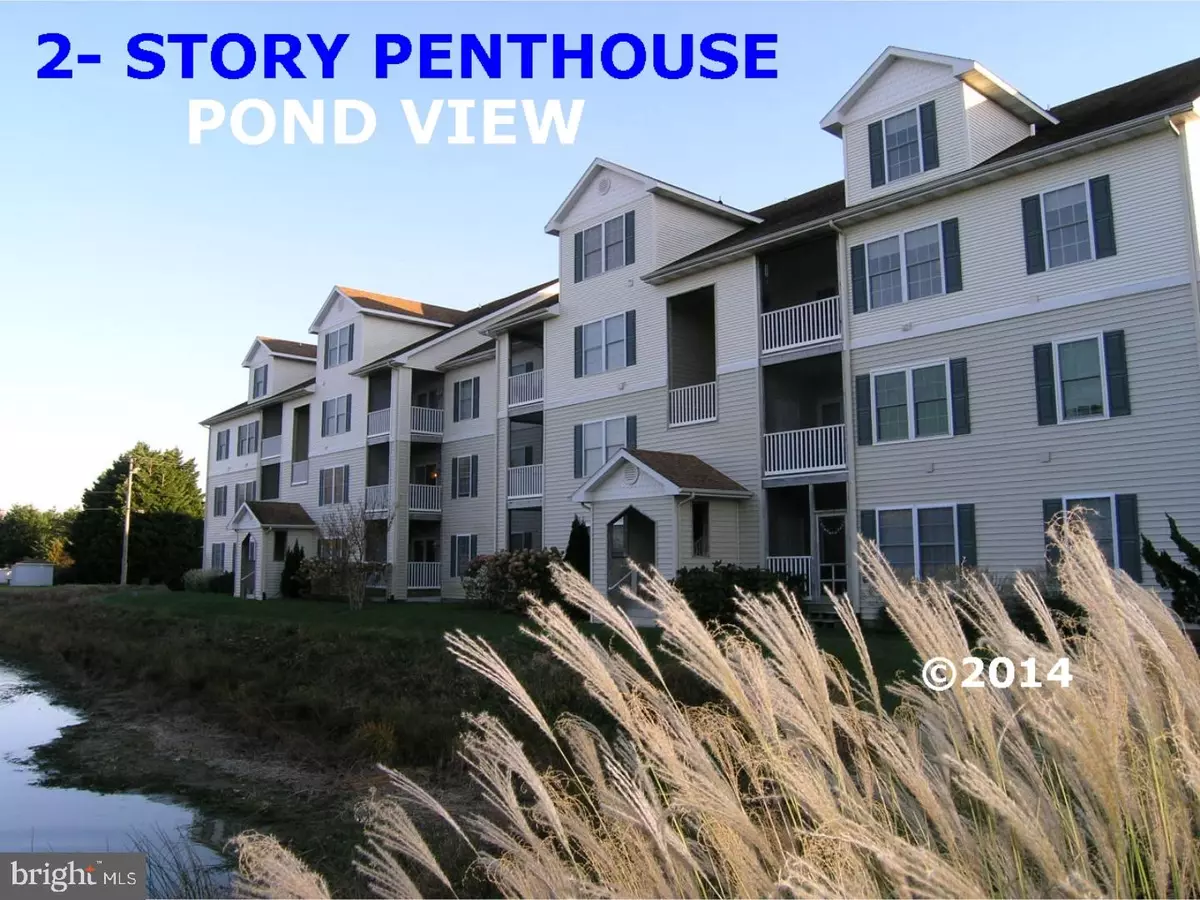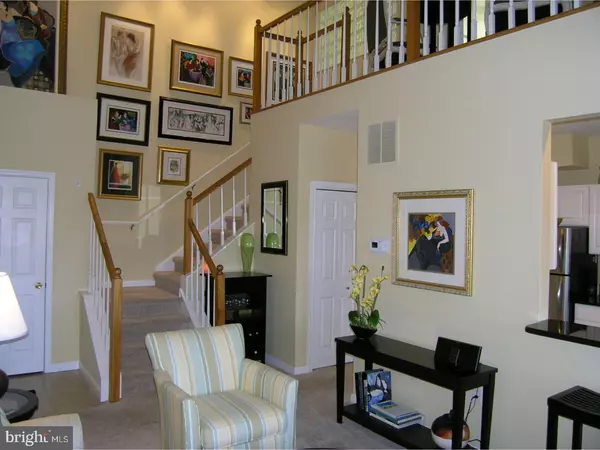$275,000
$289,900
5.1%For more information regarding the value of a property, please contact us for a free consultation.
4100 SAND PIPER DR #(41)17 Rehoboth Beach, DE 19971
3 Beds
3 Baths
1,632 SqFt
Key Details
Sold Price $275,000
Property Type Single Family Home
Sub Type Unit/Flat/Apartment
Listing Status Sold
Purchase Type For Sale
Square Footage 1,632 sqft
Price per Sqft $168
Subdivision Captiva Sands
MLS Listing ID 1000198226
Sold Date 09/18/15
Style Contemporary
Bedrooms 3
Full Baths 2
Half Baths 1
HOA Fees $320/ann
HOA Y/N Y
Abv Grd Liv Area 1,632
Originating Board TREND
Year Built 2000
Annual Tax Amount $672
Tax Year 2014
Lot Dimensions 0X0
Property Description
Beautiful 2-story penthouse condo. Bike 1-3/4 miles to beach! Features pond view, cathedral ceiling in LV, top floor master suite w/sitting room. Jack-n-Jill bath between BRs 2 & 3. BR3 has office-closet-system too. Walk-in attic. Stainless Steel kit appliances, granite & more upgrades.
Location
State DE
County Sussex
Area Lewes Rehoboth Hundred (31009)
Zoning H3704
Rooms
Other Rooms Living Room, Dining Room, Primary Bedroom, Bedroom 2, Kitchen, Family Room, Bedroom 1, Attic
Interior
Interior Features Primary Bath(s), Ceiling Fan(s), Dining Area
Hot Water Electric
Heating Electric
Cooling Central A/C
Flooring Fully Carpeted, Tile/Brick
Equipment Built-In Range, Dishwasher, Refrigerator, Disposal, Built-In Microwave
Fireplace N
Appliance Built-In Range, Dishwasher, Refrigerator, Disposal, Built-In Microwave
Heat Source Electric
Laundry Main Floor
Exterior
Exterior Feature Porch(es)
Amenities Available Swimming Pool, Tennis Courts
Waterfront N
Water Access N
Roof Type Shingle
Accessibility None
Porch Porch(es)
Garage N
Building
Story 2
Foundation Brick/Mortar
Sewer Public Sewer
Water Public
Architectural Style Contemporary
Level or Stories 2
Additional Building Above Grade
Structure Type Cathedral Ceilings,9'+ Ceilings
New Construction N
Schools
School District Cape Henlopen
Others
Pets Allowed Y
HOA Fee Include Pool(s),Common Area Maintenance,Ext Bldg Maint,Lawn Maintenance,Trash
Tax ID 3-34-19.00-163.12-1301
Ownership Condominium
Acceptable Financing Conventional
Listing Terms Conventional
Financing Conventional
Pets Description Case by Case Basis
Read Less
Want to know what your home might be worth? Contact us for a FREE valuation!

Our team is ready to help you sell your home for the highest possible price ASAP

Bought with Non Subscribing Member • Non Member Office







