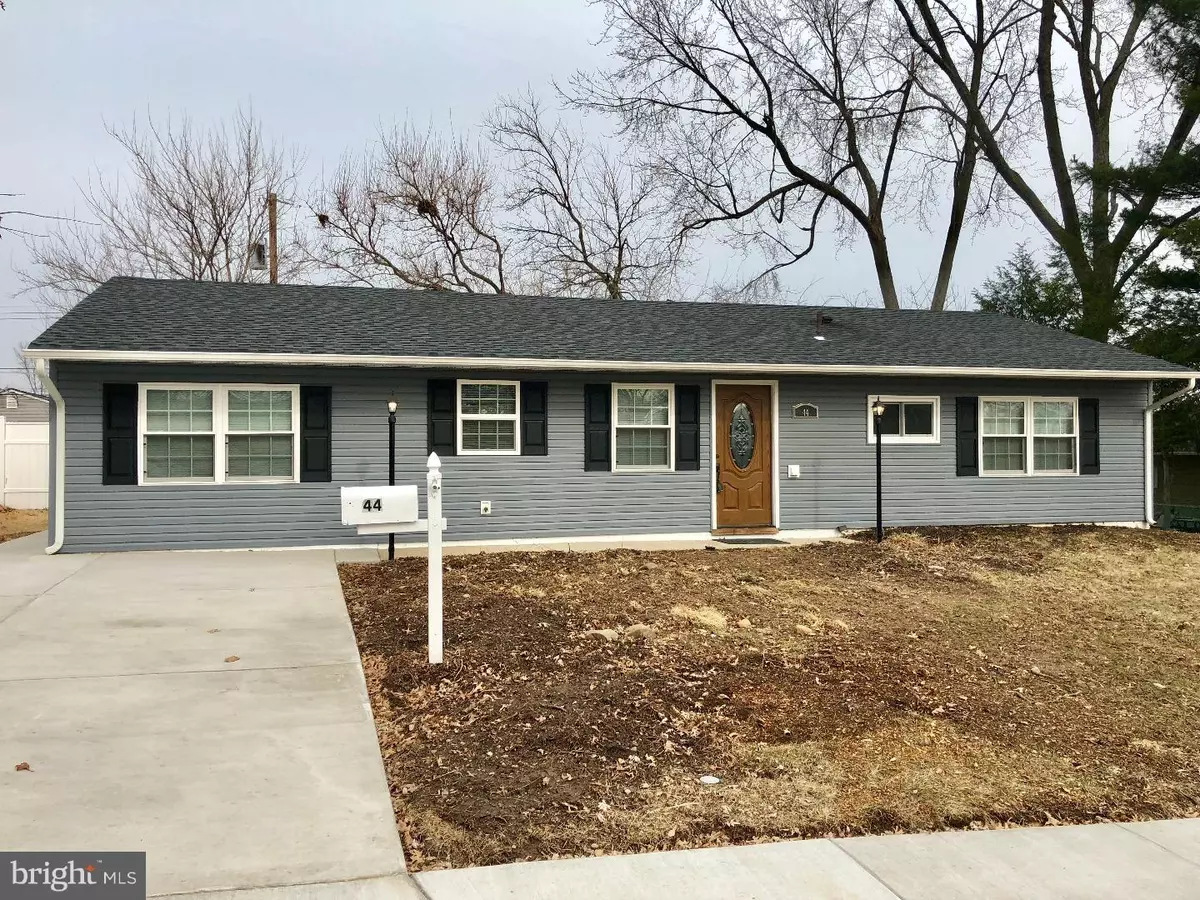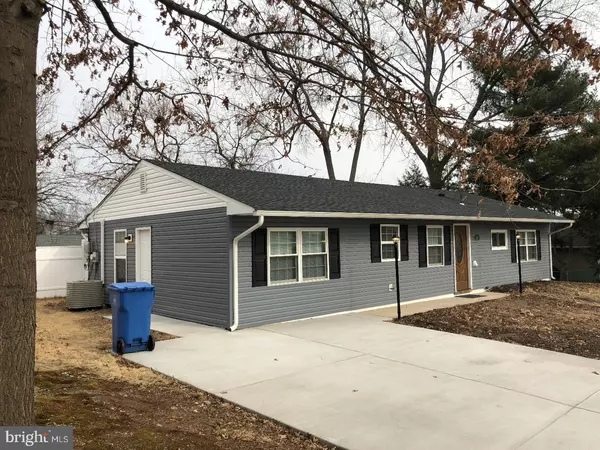$255,000
$259,900
1.9%For more information regarding the value of a property, please contact us for a free consultation.
44 MEADOW LN Levittown, PA 19054
3 Beds
2 Baths
1,300 SqFt
Key Details
Sold Price $255,000
Property Type Single Family Home
Sub Type Detached
Listing Status Sold
Purchase Type For Sale
Square Footage 1,300 sqft
Price per Sqft $196
Subdivision Magnolia Hill
MLS Listing ID 1000146512
Sold Date 03/30/18
Style Ranch/Rambler
Bedrooms 3
Full Baths 2
HOA Y/N N
Abv Grd Liv Area 1,300
Originating Board TREND
Year Built 1952
Annual Tax Amount $4,629
Tax Year 2017
Lot Size 8,000 Sqft
Acres 0.18
Lot Dimensions 80X100
Property Description
A newly finished home with both a family room/den AND a master bedroom with a master bath AND a walk in closet! Finally a space for 2 separate TV rooms! Enter the front door and see a wide open grand space! The magnificent kitchen is graced with granite counter tops that extend out with room for at least 4 stools, this easily acts as a kitchen table. High cabinets with self closures. Stainless steel appliance package. Beautiful dark floors highlight this open floor plan. crown molding, six panel doors, exterior doors with inlaid stain glass. All replaced double hung windows. The master bedroom includes a huge walk in closet and a large second closet. The master bath is within the master suite. The hall bath is tastefully all new. The second and third bedrooms are tastefully decorated and carpeted. The family room/den/office is separated from the other living area. It is has a door to close off from rest of the home, and conveniently has an exterior door. Brand new HVAC system just installed. The sewer line has been replaced under the home and continued out to the main sewer line out back. The flat, level backyard is spacious. The landscaping package will include tasteful beds, grading and finishing seed and sod out front. The concrete double drive is brand new, as is the sidewalk.
Location
State PA
County Bucks
Area Bristol Twp (10105)
Zoning R2
Rooms
Other Rooms Living Room, Primary Bedroom, Bedroom 2, Kitchen, Family Room, Bedroom 1, Laundry, Attic
Interior
Interior Features Primary Bath(s), Kitchen - Eat-In
Hot Water Electric
Heating Heat Pump - Electric BackUp, Forced Air
Cooling Central A/C
Equipment Dishwasher, Disposal
Fireplace N
Appliance Dishwasher, Disposal
Laundry Main Floor
Exterior
Garage Spaces 3.0
Fence Other
Waterfront N
Water Access N
Accessibility None
Total Parking Spaces 3
Garage N
Building
Lot Description Level, Front Yard, Rear Yard, SideYard(s)
Story 1
Sewer Public Sewer
Water Public
Architectural Style Ranch/Rambler
Level or Stories 1
Additional Building Above Grade
New Construction N
Schools
School District Bristol Township
Others
Senior Community No
Tax ID 05-049-143
Ownership Fee Simple
Acceptable Financing Conventional, VA, FHA 203(b)
Listing Terms Conventional, VA, FHA 203(b)
Financing Conventional,VA,FHA 203(b)
Read Less
Want to know what your home might be worth? Contact us for a FREE valuation!

Our team is ready to help you sell your home for the highest possible price ASAP

Bought with William Kramer • Heritage Homes Realty







