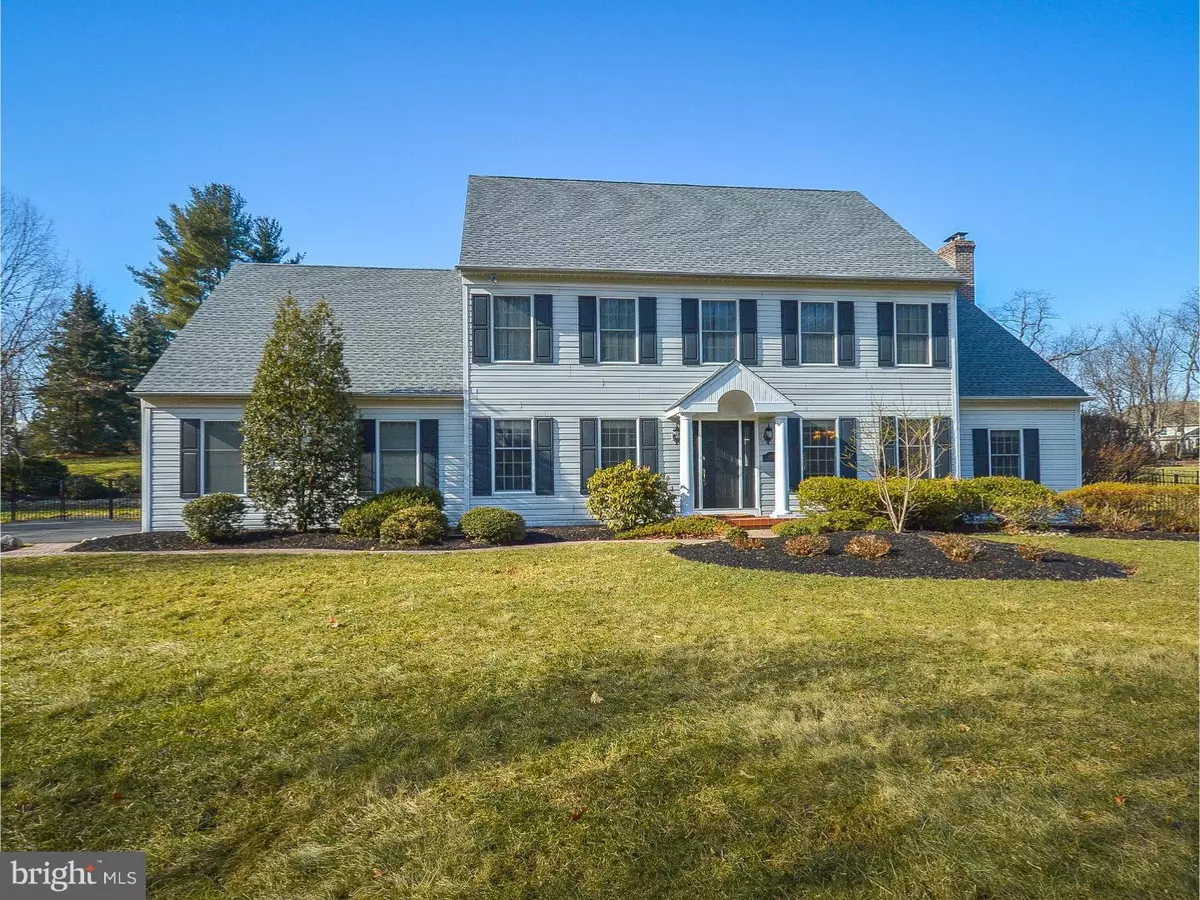$550,500
$599,900
8.2%For more information regarding the value of a property, please contact us for a free consultation.
4882 DANIELLE DR Doylestown, PA 18902
4 Beds
3 Baths
3,054 SqFt
Key Details
Sold Price $550,500
Property Type Single Family Home
Sub Type Detached
Listing Status Sold
Purchase Type For Sale
Square Footage 3,054 sqft
Price per Sqft $180
Subdivision Windward Chase
MLS Listing ID 1000152530
Sold Date 04/25/18
Style Colonial
Bedrooms 4
Full Baths 2
Half Baths 1
HOA Y/N N
Abv Grd Liv Area 3,054
Originating Board TREND
Year Built 1989
Annual Tax Amount $8,539
Tax Year 2017
Lot Size 1.170 Acres
Acres 1.17
Lot Dimensions 203X229
Property Description
It's here! Location, location! This is the one you have been waiting for! Located on a fantastic 1 plus acre lot in Windward Chase, this Zaveta built home has it all! A classic colonial, this home has been prepared for its' new owners arrival! The moment you pull up in front of this home in its' premium location, you will be impressed. Home boasts perfect street set back and features a brand NEW ROOF. It also has a rare THREE CAR GARAGE at this price point! Open the door to beautifully refinished hardwood flooring in the foyer, kitchen and dining and family rooms; large living room features French doors for entertaining or quiet space. NEW KITCHEN will delight you featuring today's classic white shaker cabinetry, new stainless appliances, subway tile back splash, granite counters and large double door pantry! First floor offers a wonderful study with built-in bookcases located just off the family room which features stone fireplace & recessed lighting! Laundry/mudroom completes the main level with access to garage and access to patio. Upper level of this home offers a spectacular main suite of enormous proportions! The walk in closet will delight all and the main bath features cathedral ceiling & tons of natural lighting with double sink vanity & soaking tub. Three additional bedrooms are proportionally sized to accommodate the needs of their occupants with plenty of closet space for all. Entire home is FRESHLY PAINTED throughout in today's color palate and lower level has additionally been prepared for your finishing touches! The generous yard is COMPLETELY FENCED and offers space for animals to romp, tots to play or traditional outdoor gatherings, or just relax and read under the lovely Pergola on your deck! Come and preview this home today, it is a beauty!
Location
State PA
County Bucks
Area Buckingham Twp (10106)
Zoning R1
Rooms
Other Rooms Living Room, Dining Room, Primary Bedroom, Bedroom 2, Bedroom 3, Kitchen, Family Room, Bedroom 1, Other, Attic
Basement Full, Unfinished
Interior
Interior Features Primary Bath(s), Butlers Pantry, Ceiling Fan(s), Dining Area
Hot Water Electric
Heating Electric, Forced Air
Cooling Central A/C
Flooring Wood, Fully Carpeted
Fireplaces Number 1
Fireplaces Type Stone
Equipment Oven - Self Cleaning, Dishwasher, Disposal, Built-In Microwave
Fireplace Y
Appliance Oven - Self Cleaning, Dishwasher, Disposal, Built-In Microwave
Heat Source Electric
Laundry Main Floor
Exterior
Exterior Feature Deck(s), Patio(s)
Garage Inside Access
Garage Spaces 6.0
Fence Other
Utilities Available Cable TV
Waterfront N
Water Access N
Roof Type Pitched,Shingle
Accessibility None
Porch Deck(s), Patio(s)
Attached Garage 3
Total Parking Spaces 6
Garage Y
Building
Lot Description Front Yard, Rear Yard
Story 2
Sewer On Site Septic
Water Well
Architectural Style Colonial
Level or Stories 2
Additional Building Above Grade
New Construction N
Schools
Elementary Schools Cold Spring
Middle Schools Holicong
High Schools Central Bucks High School East
School District Central Bucks
Others
Senior Community No
Tax ID 06-004-104
Ownership Fee Simple
Read Less
Want to know what your home might be worth? Contact us for a FREE valuation!

Our team is ready to help you sell your home for the highest possible price ASAP

Bought with Jerilyn Gutner • Realty ONE Group Legacy







