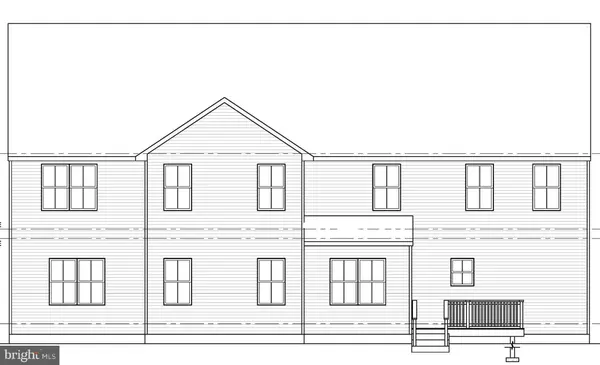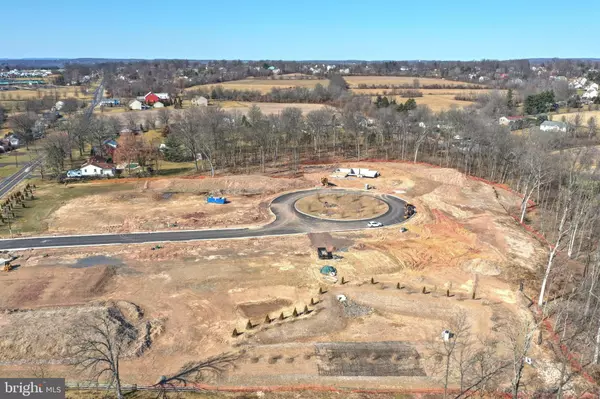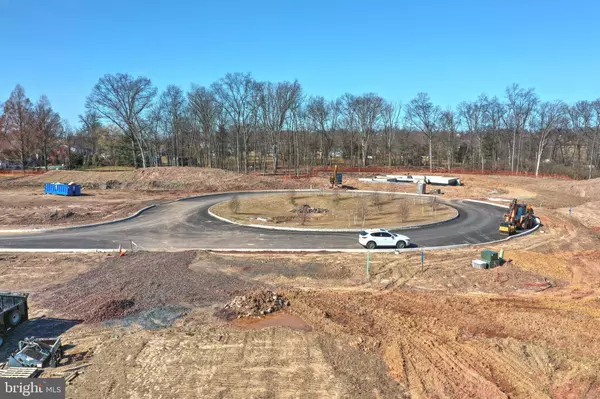
318 BELTON COURT Souderton, PA 18964
4 Beds
5 Baths
4,457 SqFt
UPDATED:
11/14/2024 01:21 PM
Key Details
Property Type Single Family Home
Sub Type Detached
Listing Status Pending
Purchase Type For Sale
Square Footage 4,457 sqft
Price per Sqft $294
Subdivision None Available
MLS Listing ID PAMC2071576
Style Traditional
Bedrooms 4
Full Baths 4
Half Baths 1
HOA Fees $1,100/ann
HOA Y/N Y
Abv Grd Liv Area 4,457
Originating Board BRIGHT
Year Built 2024
Tax Year 2024
Lot Size 1.334 Acres
Acres 1.33
Property Description
Enjoy ample natural light in not only the 2-story Family Room but the Sunroom with direct access to the rear deck! The Sunroom opens up to the Breakfast Area and Kitchen. Choose from hundreds of design customizations in any of our Kitchen packages for this home from the upgraded Standard to the Chef's. Off the Kitchen is an entryway to the Garage as well as a walk-in Pantry for plenty of food and appliance storage. A walk-in closet is also featured off the entryway.
Upstairs you are greeted with the entrance to the Owner's Suite, Laundry Room, and the second of four bedrooms on the second floor. The Owner's Suite connects to the Owner's Bath with a variety of customization possibilities. Choose from our Standard, Serenity, or Venetian Bath packages all customizable with unique decorative options. The second Bedroom features an en suite bath and the third and fourth bedrooms have an adjoining bathroom with two sinks and a tub.
This home includes an unfinished Basement with options to finish in the design process or at a later date.
This home allows for extensive customization of interior options! Select from a variety of kitchen and bath packages. Explore thousands of decorative options such as flooring, countertops, backsplash, cabinets, hardware, and much more! Price, as shown, includes the Serenity Bath and Upgraded Standard Kitchen. The foundation and basement are already complete, no structural or exterior changes can be made.
Price shown includes all applicable incentives when using a Keystone Custom Homes preferred lender. Price subject to change without notice.
Location
State PA
County Montgomery
Area Franconia Twp (10634)
Zoning RESIDENTIAL
Rooms
Other Rooms Living Room, Dining Room, Primary Bedroom, Sitting Room, Bedroom 2, Bedroom 3, Bedroom 4, Kitchen, Family Room, Breakfast Room, Study, Sun/Florida Room, Laundry, Bathroom 2, Bathroom 3, Primary Bathroom, Full Bath, Half Bath
Basement Poured Concrete, Unfinished, Full
Interior
Hot Water Electric
Heating Central
Cooling Central A/C
Fireplaces Number 1
Fireplace Y
Heat Source Propane - Leased
Exterior
Garage Other, Inside Access
Garage Spaces 3.0
Waterfront N
Water Access N
Roof Type Composite,Shingle
Accessibility None
Attached Garage 3
Total Parking Spaces 3
Garage Y
Building
Story 2
Foundation Other
Sewer Public Sewer
Water Public
Architectural Style Traditional
Level or Stories 2
Additional Building Above Grade
New Construction Y
Schools
Elementary Schools West Broad Street
Middle Schools Indian Crest
High Schools Souderton
School District Souderton Area
Others
Senior Community No
Tax ID NO TAX RECORD
Ownership Fee Simple
SqFt Source Estimated
Acceptable Financing Cash, Conventional, FHA, VA
Listing Terms Cash, Conventional, FHA, VA
Financing Cash,Conventional,FHA,VA
Special Listing Condition Standard








