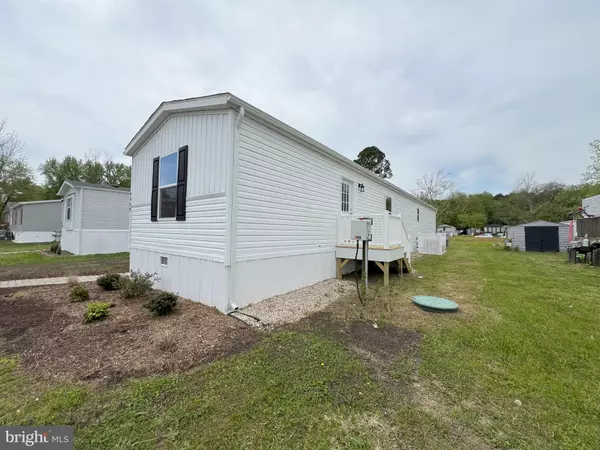
4006 EMILYS WAY EMILYS WAY #37 Hayes, VA 23072
3 Beds
2 Baths
1,216 SqFt
UPDATED:
11/22/2024 03:10 PM
Key Details
Property Type Manufactured Home
Sub Type Manufactured
Listing Status Active
Purchase Type For Sale
Square Footage 1,216 sqft
Price per Sqft $114
Subdivision None Available
MLS Listing ID VAGV2000054
Style Other
Bedrooms 3
Full Baths 2
HOA Y/N N
Abv Grd Liv Area 1,216
Originating Board BRIGHT
Year Built 2023
Tax Year 2023
Property Description
This is your exclusive opportunity to claim your spot in a prime waterfront community right on the stunning Chesapeake Bay. Our brand new singlewide homes are priced to sell and offer an incredible lifestyle.
Featuring 3 bedrooms and 2 baths, these homes are just minutes away from Yorktown, Williamsburg, and Newport News, providing you with easy access to all the amenities of quiet waterfront living. The park itself boasts a private boat ramp, a welcoming community center, and a charming picnic area right by the water. For those seeking adventure, Camp Cardinal Resort is conveniently located nearby.
These homes are thoughtfully designed for energy efficiency, and they come with inviting front decks and rear stoops, encouraging you to embrace the beauty of the outdoors. Inside, you'll find a well-appointed kitchen complete with a refrigerator, dishwasher, and range. Moreover, this home comes partially furnished.
Don't let this opportunity pass you by—these brand new homes are priced attractively, making waterfront living affordable and appealing. Secure your waterfront oasis in this serene community by acting swiftly. Contact us today and make your dream of waterfront living a reality! Park rent is $638/mo and includes water, sewer and trash! **Seller will pay 1 yr parks rent on ratified contract** Contact Collin with additional information on grants for down payments.
Location
State VA
County Gloucester
Zoning C2
Rooms
Main Level Bedrooms 3
Interior
Interior Features Bar, Breakfast Area, Carpet, Combination Kitchen/Dining, Combination Kitchen/Living, Floor Plan - Open, Kitchen - Island, Primary Bath(s)
Hot Water Electric
Heating Heat Pump - Electric BackUp
Cooling Heat Pump(s)
Equipment Dishwasher, Oven/Range - Electric, Range Hood, Refrigerator
Furnishings Yes
Fireplace N
Window Features Low-E,Insulated
Appliance Dishwasher, Oven/Range - Electric, Range Hood, Refrigerator
Heat Source Electric
Laundry Hookup, Main Floor
Exterior
Exterior Feature Deck(s)
Utilities Available Phone Available
Waterfront N
Water Access Y
Water Access Desc Boat - Powered,Fishing Allowed,Private Access
View Bay
Roof Type Shingle
Street Surface Black Top
Accessibility 36\"+ wide Halls
Porch Deck(s)
Road Frontage State
Garage N
Building
Lot Description Level
Story 1
Foundation Pillar/Post/Pier
Sewer Community Septic Tank
Water Community
Architectural Style Other
Level or Stories 1
Additional Building Above Grade
Structure Type Paneled Walls
New Construction Y
Schools
Elementary Schools Abingdon
Middle Schools Page
High Schools Gloucester
School District Gloucester County Public Schools
Others
Pets Allowed Y
Senior Community No
Tax ID NO TAX RECORD
Ownership Ground Rent
SqFt Source Estimated
Security Features Carbon Monoxide Detector(s),Smoke Detector
Acceptable Financing Other
Horse Property N
Listing Terms Other
Financing Other
Special Listing Condition Standard
Pets Description Size/Weight Restriction








