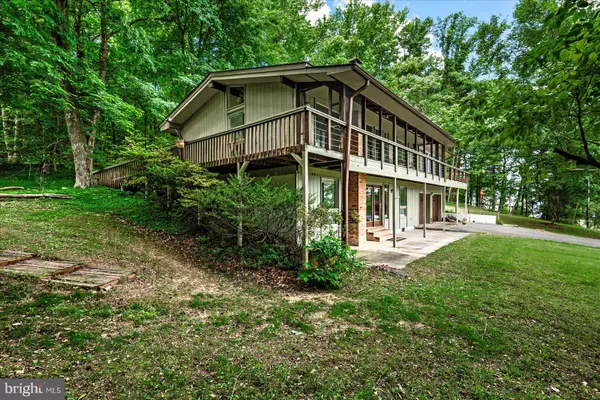
152 MONUMENT DRIVE Montross, VA 22520
3 Beds
2 Baths
3,456 SqFt
UPDATED:
09/22/2024 03:11 PM
Key Details
Property Type Single Family Home
Sub Type Detached
Listing Status Active
Purchase Type For Sale
Square Footage 3,456 sqft
Price per Sqft $129
Subdivision Stratford Harbour
MLS Listing ID VAWE2006578
Style Split Level
Bedrooms 3
Full Baths 2
HOA Fees $900/ann
HOA Y/N Y
Abv Grd Liv Area 3,456
Originating Board BRIGHT
Year Built 1991
Annual Tax Amount $1,798
Tax Year 2023
Lot Size 1.630 Acres
Acres 1.63
Property Description
This wonderful home has a bonus of having a beautiful river view with it resting right across the street from the Potomac River!
The home now includes 2 lots with only 2 HOA fees.
This home proudly offers:
•Three bedrooms and two full baths
•2 Main floor bedrooms
•Upper level primary bedroom, with French doors, hardwood floor, and carpet
•Spiral Staircase
•New roof
•Newer HVAC system
•Total kitchen remodel- Galley kitchen
•All bath remodel
•Family room off of kitchen heated with baseboard heating.
•Generous amount of cupboard space in kitchen and closet space in home
•New electrical panel
•New water heater
•Laundry area with Washer and dryer to convey
•Conditioned crawlspace
•Fireplace, wood-burning stove, and kerosene heater
•Two car garage
•Additional refrigerator
•Handicap access and more!
A Home Warranty is offered to the buyer by America’s Preferred Home Warranty.
Make your showing appt. today to see this beautiful home with so many added extras while it’s still available!
Take a moment to watch my neighborhood video of Stratford Harbour attached to this MLS Listing and discover for yourself why Stratford Harbour is a wonderful community where “Neighbors become friends, and friends become family.”
Location
State VA
County Westmoreland
Zoning R2
Direction North
Rooms
Other Rooms Primary Bedroom, Bedroom 2, Bedroom 3, Family Room, Great Room, Primary Bathroom, Full Bath
Main Level Bedrooms 2
Interior
Interior Features Carpet, Entry Level Bedroom, Floor Plan - Traditional, Kitchen - Eat-In, Kitchen - Galley, Spiral Staircase, Bathroom - Stall Shower, Stove - Wood, Bathroom - Tub Shower, Walk-in Closet(s), Wood Floors
Hot Water Electric
Heating Central, Heat Pump(s), Wood Burn Stove
Cooling Ceiling Fan(s), Central A/C
Flooring Carpet, Wood
Fireplaces Number 1
Equipment Dishwasher, Disposal, Dryer, Microwave, Oven/Range - Electric, Refrigerator, Washer, Water Heater
Furnishings No
Fireplace Y
Appliance Dishwasher, Disposal, Dryer, Microwave, Oven/Range - Electric, Refrigerator, Washer, Water Heater
Heat Source Central, Electric, Wood
Laundry Main Floor
Exterior
Exterior Feature Deck(s)
Garage Garage - Front Entry
Garage Spaces 2.0
Utilities Available Cable TV Available, Water Available, Electric Available
Amenities Available Baseball Field, Basketball Courts, Beach, Boat Dock/Slip, Boat Ramp, Common Grounds, Dining Rooms, Exercise Room, Jog/Walk Path, Lake, Marina/Marina Club, Meeting Room, Non-Lake Recreational Area, Picnic Area, Pool - Outdoor, Putting Green, Water/Lake Privileges, Volleyball Courts, Tot Lots/Playground, Tennis Courts, Swimming Pool, Soccer Field, Security
Waterfront N
Water Access N
Roof Type Architectural Shingle
Accessibility Level Entry - Main
Porch Deck(s)
Attached Garage 2
Total Parking Spaces 2
Garage Y
Building
Story 2
Foundation Block, Crawl Space
Sewer Septic = # of BR
Water Public
Architectural Style Split Level
Level or Stories 2
Additional Building Above Grade
New Construction N
Schools
Elementary Schools Call School Board
Middle Schools Call School Board
High Schools Call School Board
School District Westmoreland County Public Schools
Others
Pets Allowed Y
Senior Community No
Tax ID 9549-1 & 9550-1
Ownership Fee Simple
SqFt Source Estimated
Acceptable Financing Cash, Conventional, FHA, USDA, VA
Horse Property N
Listing Terms Cash, Conventional, FHA, USDA, VA
Financing Cash,Conventional,FHA,USDA,VA
Special Listing Condition Standard
Pets Description No Pet Restrictions








