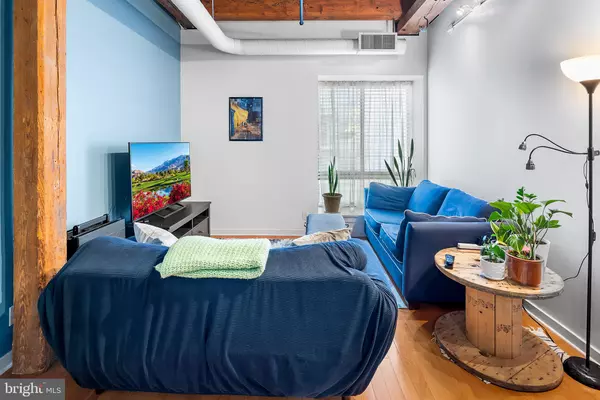
301 RACE ST #410 Philadelphia, PA 19106
1 Bed
1 Bath
530 SqFt
UPDATED:
09/20/2024 02:12 AM
Key Details
Property Type Condo
Sub Type Condo/Co-op
Listing Status Active
Purchase Type For Sale
Square Footage 530 sqft
Price per Sqft $526
Subdivision Old City
MLS Listing ID PAPH2351170
Style Unit/Flat
Bedrooms 1
Full Baths 1
Condo Fees $287/mo
HOA Y/N N
Abv Grd Liv Area 530
Originating Board BRIGHT
Year Built 1870
Annual Tax Amount $2,654
Tax Year 2024
Lot Dimensions 0.00 x 0.00
Property Description
Upon entering this loft-styled condominium, you'll immediately notice the thoughtful renovation and reimagined space. Step into the welcoming kitchen boasting rich wood cabinetry, stone countertops, and a sleek glass tile backsplash. A suite of stainless steel appliances, including an electric cooktop and oven, dishwasher, refrigerator, freezer, and built-in microwave, ensures modern convenience. With ample cabinetry, counter space, a built-in wine rack, shelving, and island seating for two, this renovated home combines thoughtful design with functionality for effortless living.
The living room's light wood flooring, tall timber-beamed ceilings, wood shelving, oversized picture window, and gallery-style lighting enhance its flexible and inviting floor plan.
The tall timber-beamed ceilings extend into the bedroom, boasting neutral carpeting, and are conveniently located just down the hall from the well-appointed bathroom. The crisp white hall bath features white tub and shower tiling, a thoughtfully placed vanity, and ample storage.
Practical amenities abound, including an in-unit washer and dryer, pull-down stair access for additional storage within the condo, an outfitted closet in the hallway, and a dedicated storage locker and bicycle storage on the courtyard level. The building's attentive management and meticulous maintenance ensure peace of mind for residents.
With low condo fees and a pet-friendly policy, The Wireworks offers convenience and flexibility. Recent upgrades to the common areas enhance the overall appeal of this exceptional property.
Experience the vibrant pulse of Old City living with easy access to local dining, shopping, and cultural attractions. Every corner of this neighborhood tells a story, from cherished eateries like Cafe Ole, Kisso Sushi, and Race Street Cafe Cafe to historic landmarks like Independence Mall and The Liberty Bell.
Convenient transportation options, including the Market Street line, make exploring the city a breeze. Whether you're strolling through Franklin Square Park or immersing yourself in the rich history of Elfreth's Alley, Old City offers endless possibilities for exploration and discovery.
Step into the past while embracing the comforts of modern living at The Wireworks building, where historic allure meets contemporary convenience in the heart of Old City. FHA & VA financing accepted.
Location
State PA
County Philadelphia
Area 19106 (19106)
Zoning CMX3
Rooms
Main Level Bedrooms 1
Interior
Interior Features Carpet, Built-Ins, Combination Dining/Living, Exposed Beams, Flat, Floor Plan - Open, Intercom, Kitchen - Island, Sprinkler System, Wood Floors
Hot Water Electric
Heating Forced Air
Cooling Central A/C
Inclusions Refrigerator, Washer, Dryer, Living Room Shelving, Bedroom Wardrobe/Closet.
Fireplace N
Heat Source Electric
Exterior
Amenities Available Common Grounds, Elevator, Extra Storage, Storage Bin
Water Access N
Accessibility Elevator
Garage N
Building
Story 1
Unit Features Mid-Rise 5 - 8 Floors
Sewer Public Sewer
Water Public
Architectural Style Unit/Flat
Level or Stories 1
Additional Building Above Grade, Below Grade
New Construction N
Schools
School District The School District Of Philadelphia
Others
Pets Allowed Y
HOA Fee Include Ext Bldg Maint,Snow Removal,Insurance,All Ground Fee,Common Area Maintenance,Lawn Maintenance,Management,Pest Control,Trash,Sewer,Water
Senior Community No
Tax ID 888056320
Ownership Condominium
Acceptable Financing Cash, FHA, Conventional, VA
Listing Terms Cash, FHA, Conventional, VA
Financing Cash,FHA,Conventional,VA
Special Listing Condition Standard
Pets Description Cats OK, Dogs OK, Number Limit, Size/Weight Restriction








