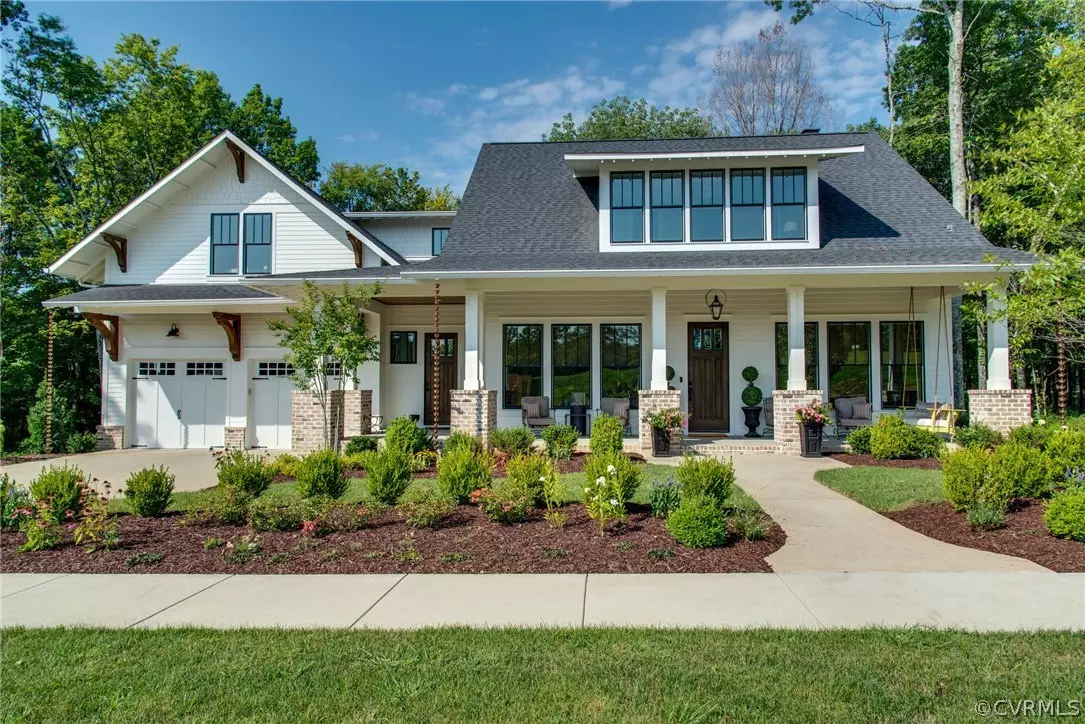
00 Staples LN Mechanicsville, VA 23116
4 Beds
3 Baths
3,500 SqFt
UPDATED:
09/30/2024 05:06 PM
Key Details
Property Type Single Family Home
Sub Type Single Family Residence
Listing Status Pending
Purchase Type For Sale
Square Footage 3,500 sqft
Price per Sqft $365
MLS Listing ID 2417880
Style Bungalow,Cottage
Bedrooms 4
Full Baths 2
Half Baths 1
Construction Status To Be Built
HOA Y/N No
Year Built 2024
Annual Tax Amount $1,432
Tax Year 2024
Lot Size 9.674 Acres
Acres 9.674
Property Description
Location
State VA
County Hanover
Area 36 - Hanover
Rooms
Basement Crawl Space
Interior
Interior Features Main Level Primary
Heating Electric, Heat Pump
Cooling Electric
Flooring Tile, Wood
Fireplaces Type Gas
Fireplace Yes
Appliance Double Oven, Dishwasher, Gas Cooking, Refrigerator
Exterior
Parking Features Attached
Garage Spaces 2.0
Pool None
Garage Yes
Building
Story 2
Sewer Engineered Septic, Septic Tank
Water Well
Architectural Style Bungalow, Cottage
Level or Stories Two
Structure Type Frame,HardiPlank Type
New Construction Yes
Construction Status To Be Built
Schools
Elementary Schools Cool Spring
Middle Schools Chickahominy
High Schools Atlee
Others
Tax ID 7796-65-2927
Ownership Individuals








