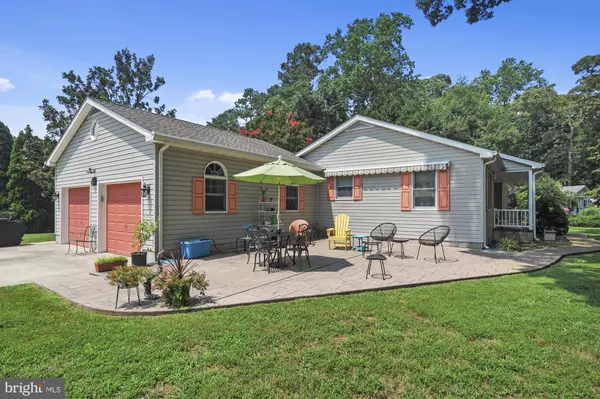
1 MANOR CIR Lewes, DE 19958
3 Beds
2 Baths
1,778 SqFt
UPDATED:
11/09/2024 03:41 PM
Key Details
Property Type Single Family Home
Sub Type Detached
Listing Status Active
Purchase Type For Sale
Square Footage 1,778 sqft
Price per Sqft $250
Subdivision Love Creek Woods
MLS Listing ID DESU2067698
Style Ranch/Rambler
Bedrooms 3
Full Baths 2
HOA Fees $500/ann
HOA Y/N Y
Abv Grd Liv Area 1,778
Originating Board BRIGHT
Year Built 1993
Annual Tax Amount $1,307
Tax Year 2023
Lot Size 0.560 Acres
Acres 0.56
Lot Dimensions 80.00 x 210.00
Property Description
Location
State DE
County Sussex
Area Indian River Hundred (31008)
Zoning AR-1
Rooms
Other Rooms Living Room, Dining Room, Primary Bedroom, Bedroom 2, Bedroom 3, Kitchen, Family Room, Sun/Florida Room
Main Level Bedrooms 3
Interior
Interior Features Breakfast Area, Carpet, Ceiling Fan(s), Dining Area, Entry Level Bedroom, Family Room Off Kitchen, Flat, Floor Plan - Traditional, Formal/Separate Dining Room, Kitchen - Eat-In, Pantry, Wood Floors, Walk-in Closet(s)
Hot Water Electric
Heating Heat Pump(s)
Cooling Central A/C
Flooring Carpet
Fireplaces Number 1
Fireplaces Type Gas/Propane
Furnishings No
Fireplace Y
Heat Source Electric
Laundry Hookup
Exterior
Garage Additional Storage Area, Garage - Side Entry, Garage Door Opener, Inside Access, Oversized
Garage Spaces 2.0
Water Access N
Accessibility None
Attached Garage 2
Total Parking Spaces 2
Garage Y
Building
Story 1
Foundation Crawl Space
Sewer Public Sewer
Water Public
Architectural Style Ranch/Rambler
Level or Stories 1
Additional Building Above Grade, Below Grade
New Construction N
Schools
Elementary Schools Love Creek
Middle Schools Beacon
High Schools Cape Henlopen
School District Cape Henlopen
Others
Senior Community No
Tax ID 234-07.00-143.00
Ownership Fee Simple
SqFt Source Assessor
Security Features Smoke Detector
Acceptable Financing Cash, FHA, VA, Conventional
Listing Terms Cash, FHA, VA, Conventional
Financing Cash,FHA,VA,Conventional
Special Listing Condition Standard








