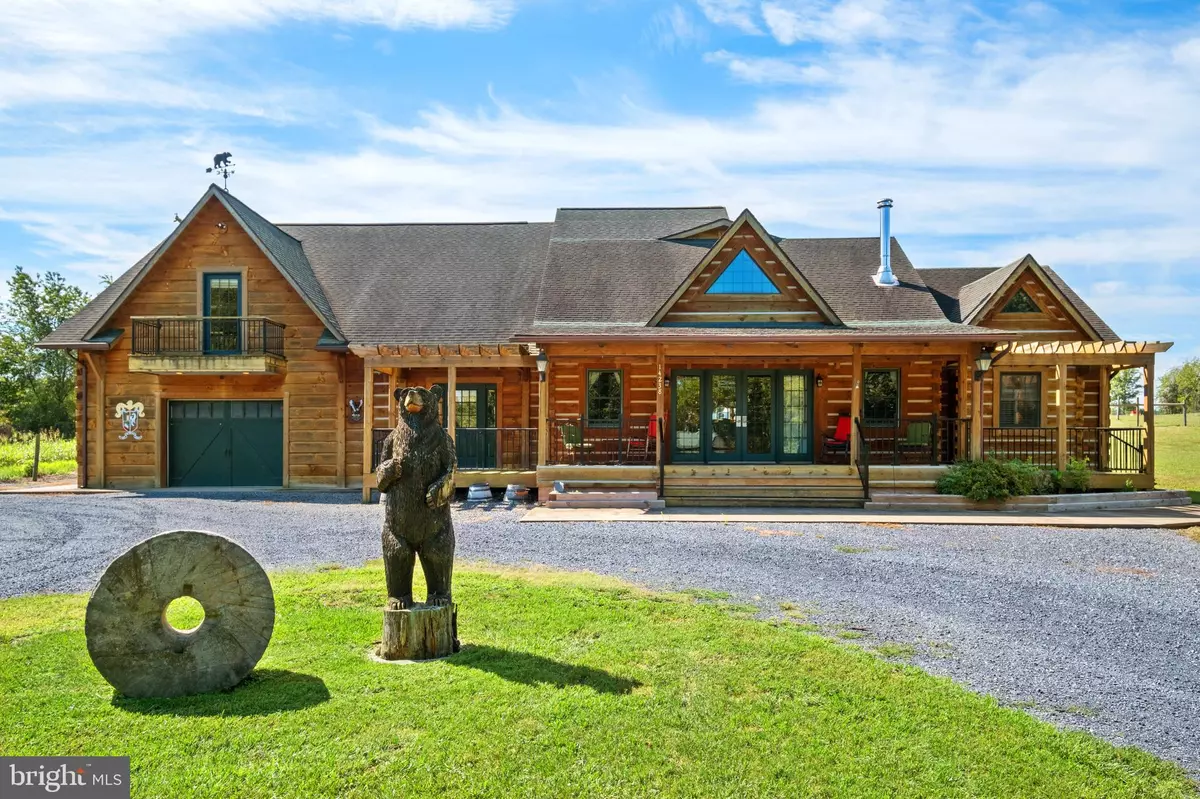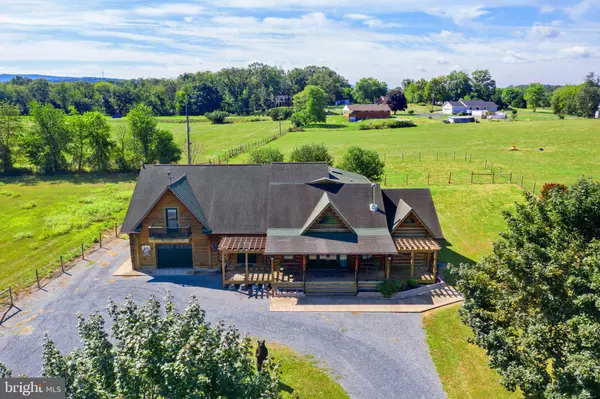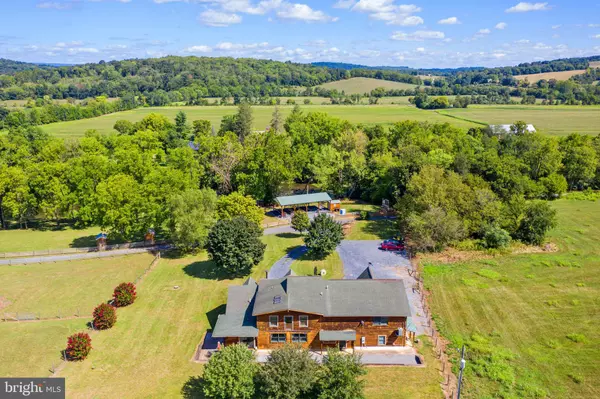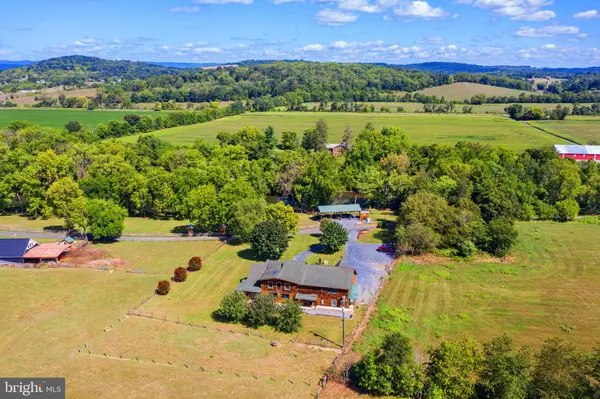
14238 PLAINS MILL RD Timberville, VA 22853
3 Beds
5 Baths
4,750 SqFt
UPDATED:
09/20/2024 02:05 AM
Key Details
Property Type Single Family Home
Sub Type Detached
Listing Status Active
Purchase Type For Sale
Square Footage 4,750 sqft
Price per Sqft $200
MLS Listing ID VARO2001700
Style Log Home
Bedrooms 3
Full Baths 4
Half Baths 1
HOA Y/N N
Abv Grd Liv Area 4,750
Originating Board BRIGHT
Year Built 1997
Tax Year 2023
Lot Size 3.500 Acres
Acres 3.5
Property Description
Home features 3 bedrooms and 4.5 baths on two floors with a kitchen and laundry room on each floor. The main floor is open and spacious and includes a great room with a wood burning fireplace and dining room–plenty of space for guests and friends to gather. Large garage is roomy enough for multiple cars as well as workshop and storage space. Furnishings are available for purchase.
Riverfront pavilion and 200 feet of river frontage creates space for entertaining as well as quietly enjoying the beauty of the river. The home may be purchased with up to approximately 3.5 acres, for full price, depending upon buyers’ interest and offers.
The home is currently an active short-term rental and offers guests not only the beauty of the home and riverfront, but also easy access to national forests, the Blue Ridge Parkway, wineries, historic attractions, and restaurants.
Location
State VA
County Rockingham
Zoning A2
Rooms
Main Level Bedrooms 3
Interior
Hot Water Electric
Heating Heat Pump(s)
Cooling Central A/C
Fireplaces Number 1
Fireplaces Type Stone
Fireplace Y
Heat Source Electric
Exterior
Garage Additional Storage Area, Inside Access, Oversized
Garage Spaces 2.0
Waterfront Y
Water Access Y
View River, Pasture, Mountain
Accessibility None
Attached Garage 2
Total Parking Spaces 2
Garage Y
Building
Story 2
Foundation Crawl Space, Concrete Perimeter, Slab, Block
Sewer On Site Septic
Water Well
Architectural Style Log Home
Level or Stories 2
Additional Building Above Grade, Below Grade
New Construction N
Schools
School District Rockingham County Public Schools
Others
Senior Community No
Tax ID 41 A 68A
Ownership Fee Simple
SqFt Source Estimated
Special Listing Condition Standard








