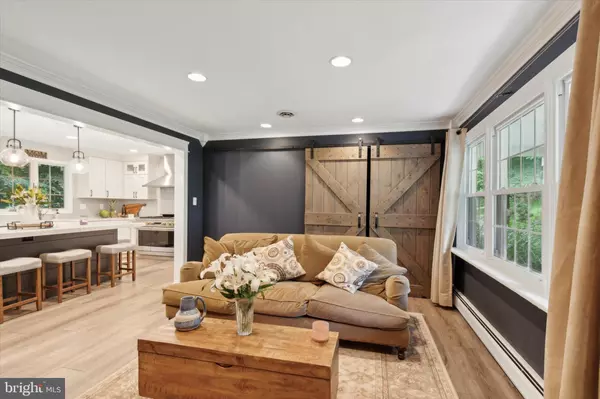
209 ONEIDA LN Malvern, PA 19355
4 Beds
3 Baths
2,700 SqFt
UPDATED:
11/13/2024 04:47 PM
Key Details
Property Type Single Family Home
Sub Type Detached
Listing Status Active
Purchase Type For Sale
Square Footage 2,700 sqft
Price per Sqft $311
Subdivision Indian Hill
MLS Listing ID PACT2072506
Style Colonial
Bedrooms 4
Full Baths 2
Half Baths 1
HOA Y/N N
Abv Grd Liv Area 2,700
Originating Board BRIGHT
Year Built 1966
Annual Tax Amount $5,656
Tax Year 2024
Lot Size 1.200 Acres
Acres 1.2
Lot Dimensions 0.00 x 0.00
Property Description
As you approach, you’ll be greeted by a charming covered front porch. Step inside to discover an updated main level featuring engineered hardwood floors that flow seamlessly throughout the living spaces. The heart of this home is the gourmet kitchen, a chef’s dream with quartz countertops, a 48” Monogram commercial range, and shaker-style CraftMaid soft-closing cabinets. Additional kitchen highlights include a built-in microwave drawer, a beverage refrigerator, under-cabinet lighting, a farmhouse sink, and a spacious walk-in pantry.
The kitchen opens to a cozy family room adorned with shiplap walls and a wood-burning fireplace, creating an inviting atmosphere for gatherings. The main floor also boasts a formal living and dining area, as well as a home office accessible through stylish sliding barn doors.
Upstairs, the primary bedroom is a retreat in itself, featuring hardwood floors, a walk-in closet, and a brand-new en-suite bathroom with a walk-in shower and double sinks. Three additional bedrooms share a well-appointed hall bathroom with a shower/tub combo and double vanity.
The fully finished walkout basement offers additional living space, perfect for a playroom, media room, or home gym. A spacious laundry room/drop zone provides access to the attached 2-car garage.
The backyard is a private oasis, complete with a stamped concrete patio ideal for entertaining, surrounded by lush woods that enhance the sense of tranquility.
With its prime location, modern updates, and beautiful surroundings, 209 Oneida Lane is the perfect place to call home.
Offering both privacy and convenience, located near Parks, walking trails, downtown West Chester borough and tons of local restaurants to enjoy.
Schedule a showing today.
Location
State PA
County Chester
Area East Goshen Twp (10353)
Zoning RESIDENTIAL
Rooms
Other Rooms Living Room, Primary Bedroom, Bedroom 2, Bedroom 3, Kitchen, Family Room, Basement, Bedroom 1, Laundry, Office, Bathroom 1, Bathroom 2, Half Bath
Basement Walkout Level, Fully Finished
Interior
Interior Features Breakfast Area, Combination Kitchen/Living, Crown Moldings, Dining Area, Family Room Off Kitchen, Floor Plan - Traditional, Kitchen - Gourmet, Kitchen - Island, Pantry, Bathroom - Tub Shower, Upgraded Countertops, Wainscotting, Walk-in Closet(s), Wine Storage, Wood Floors
Hot Water Natural Gas
Heating Hot Water
Cooling Central A/C
Flooring Ceramic Tile, Engineered Wood
Fireplaces Number 1
Fireplaces Type Wood
Inclusions washer, dryer, kitchen applainces, ALL AS-IS condition
Equipment Built-In Microwave, Commercial Range, Dishwasher, Oven - Double, Oven/Range - Gas, Refrigerator, Washer, Dryer
Fireplace Y
Appliance Built-In Microwave, Commercial Range, Dishwasher, Oven - Double, Oven/Range - Gas, Refrigerator, Washer, Dryer
Heat Source Natural Gas
Laundry Main Floor
Exterior
Garage Garage Door Opener, Garage - Side Entry, Inside Access
Garage Spaces 2.0
Waterfront N
Water Access N
View Trees/Woods
Accessibility None
Attached Garage 2
Total Parking Spaces 2
Garage Y
Building
Story 2
Foundation Block
Sewer On Site Septic
Water Well
Architectural Style Colonial
Level or Stories 2
Additional Building Above Grade, Below Grade
New Construction N
Schools
Elementary Schools East Goshen
Middle Schools Jr Fugett
High Schools West Chester East
School District West Chester Area
Others
Senior Community No
Tax ID 53-02L-0010
Ownership Fee Simple
SqFt Source Assessor
Acceptable Financing Cash, Conventional, FHA, VA
Listing Terms Cash, Conventional, FHA, VA
Financing Cash,Conventional,FHA,VA
Special Listing Condition Standard








