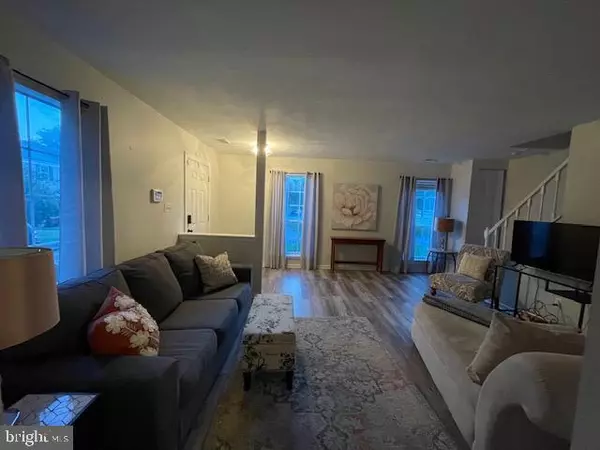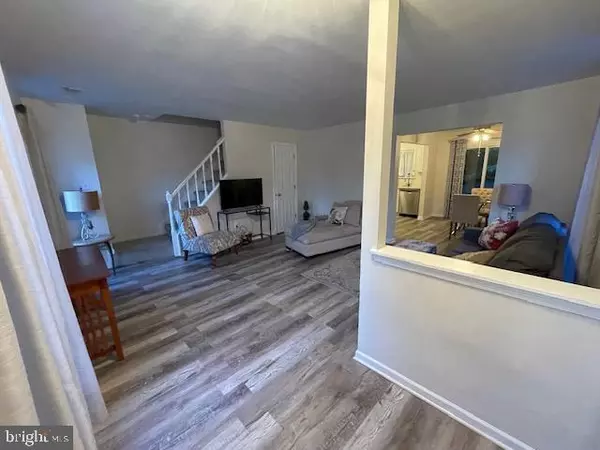
214 SUSAN DR Indian Head, MD 20640
3 Beds
2 Baths
1,160 SqFt
UPDATED:
11/16/2024 02:31 AM
Key Details
Property Type Single Family Home, Townhouse
Sub Type Twin/Semi-Detached
Listing Status Active
Purchase Type For Sale
Square Footage 1,160 sqft
Price per Sqft $250
Subdivision Mattawoman Woods Ind Head
MLS Listing ID MDCH2035398
Style Colonial
Bedrooms 3
Full Baths 1
Half Baths 1
HOA Y/N N
Abv Grd Liv Area 1,160
Originating Board BRIGHT
Year Built 1987
Annual Tax Amount $3,566
Tax Year 2024
Lot Size 3,875 Sqft
Acres 0.09
Property Description
Mattingly Park, Indian Head Boardwalk, Indian Head Naval Base are all just a short walk to get to and La Plata, Waldorf, King George, National Harbor, Alexandria and more are a short commute!
This home is also eligible for 100% USDA financing! Schedule your showing before it's too late!
Location
State MD
County Charles
Zoning RM
Interior
Interior Features Ceiling Fan(s), Dining Area, Floor Plan - Traditional
Hot Water Electric
Heating Heat Pump(s)
Cooling Central A/C
Equipment Dishwasher, Disposal, Stove, Refrigerator, Washer/Dryer Stacked
Fireplace N
Appliance Dishwasher, Disposal, Stove, Refrigerator, Washer/Dryer Stacked
Heat Source Electric
Laundry Upper Floor
Exterior
Garage Spaces 1.0
Water Access N
Roof Type Shingle
Accessibility None
Total Parking Spaces 1
Garage N
Building
Story 2
Foundation Concrete Perimeter
Sewer Public Sewer, Lateral/Tap off Main
Water Public
Architectural Style Colonial
Level or Stories 2
Additional Building Above Grade, Below Grade
Structure Type Dry Wall
New Construction N
Schools
School District Charles County Public Schools
Others
Pets Allowed Y
Senior Community No
Tax ID 0907045328
Ownership Fee Simple
SqFt Source Assessor
Security Features Electric Alarm
Acceptable Financing Conventional, FHA, Cash, USDA
Horse Property N
Listing Terms Conventional, FHA, Cash, USDA
Financing Conventional,FHA,Cash,USDA
Special Listing Condition Standard
Pets Description No Pet Restrictions








