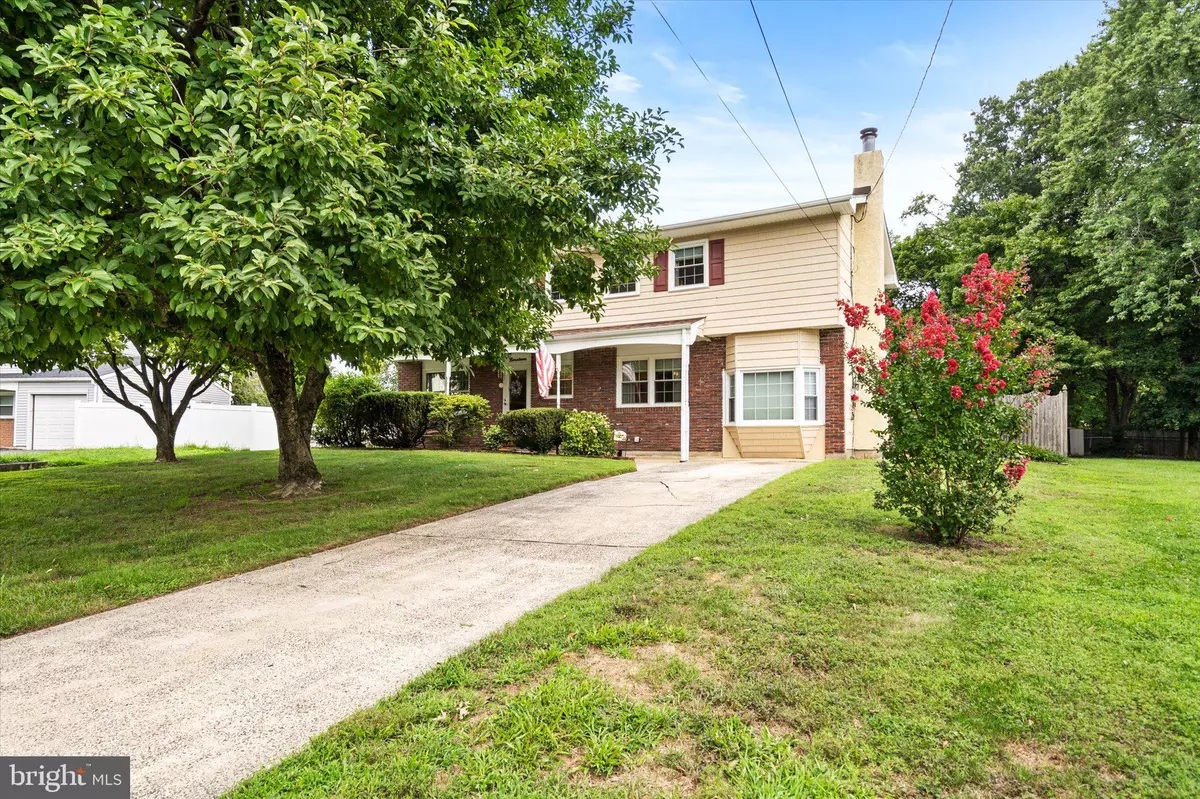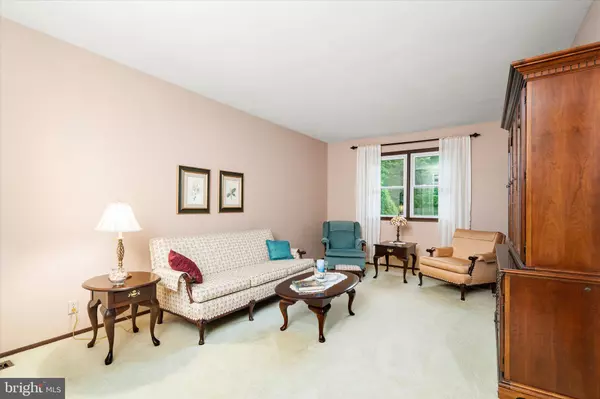
19 CLIVE CT Ewing, NJ 08638
4 Beds
3 Baths
1,989 SqFt
UPDATED:
11/06/2024 07:56 PM
Key Details
Property Type Single Family Home
Sub Type Detached
Listing Status Pending
Purchase Type For Sale
Square Footage 1,989 sqft
Price per Sqft $246
Subdivision Hillwood Manor
MLS Listing ID NJME2047448
Style Colonial
Bedrooms 4
Full Baths 2
Half Baths 1
HOA Y/N N
Abv Grd Liv Area 1,989
Originating Board BRIGHT
Year Built 1970
Annual Tax Amount $9,013
Tax Year 2023
Lot Size 0.367 Acres
Acres 0.37
Lot Dimensions 80.00 x 200.00
Property Description
This traditional four-bedroom, two-and-a-half-bath home sits on a spacious 1/3-acre lot, fully fenced and adorned with mature landscaping, vibrant perennial flower beds, and an herb garden, ideal for any home cook. The outdoor oasis includes a stunning 20'x 40' vinyl liner pool surrounded by a patio, perfect for sunbathing or unwinding after a refreshing swim. No need to plan a vacation when you can enjoy a "staycation" right in your own backyard.
Step inside to find a welcoming tiled foyer that opens into an expansive living room on the left and a formal dining room on the right, complete with dark stained hardwood floors and elegant crown molding—perfect for holiday gatherings or weekend dinners. The family room, bathed in natural light, features a large bay window, fresh paint, and new Berber carpeting. A log-burning fireplace adds a cozy touch for those chilly autumn and winter nights.
The custom-designed kitchen is a chef’s dream, with solid maple cabinetry, neutral Corian countertops, and brand-new appliances, including a gas cooktop with overhead vent, double electric wall ovens, and a full-sized stacked washer and dryer conveniently located in the first-floor laundry/mud room. Adjacent to the kitchen is a sunlit breakfast room with custom tile, offering a serene view of the garden through French doors that lead to a large, brick-patterned concrete patio. An updated powder room completes the first floor.
Upstairs, you’ll find four bright bedrooms with hardwood floors throughout. The primary suite boasts a remodeled bathroom with a walk-in shower, while the spacious second bath features custom tiling, a full bathtub, and double sinks.
This charming home is a must-see and won't be on the market for long. Don’t miss out on the opportunity to make it yours!
Location
State NJ
County Mercer
Area Ewing Twp (21102)
Zoning R-2
Rooms
Other Rooms Living Room, Dining Room, Bedroom 2, Bedroom 3, Bedroom 4, Kitchen, Family Room, Foyer, Breakfast Room, Bedroom 1, Laundry
Basement Full
Interior
Hot Water Natural Gas
Heating Forced Air
Cooling Central A/C
Fireplace N
Heat Source Natural Gas
Exterior
Garage Spaces 3.0
Pool In Ground
Waterfront N
Water Access N
Accessibility None
Total Parking Spaces 3
Garage N
Building
Story 2
Foundation Block
Sewer Public Sewer
Water Public
Architectural Style Colonial
Level or Stories 2
Additional Building Above Grade, Below Grade
New Construction N
Schools
School District Ewing Township Public Schools
Others
Senior Community No
Tax ID 02-00214-00036
Ownership Fee Simple
SqFt Source Assessor
Special Listing Condition Standard








