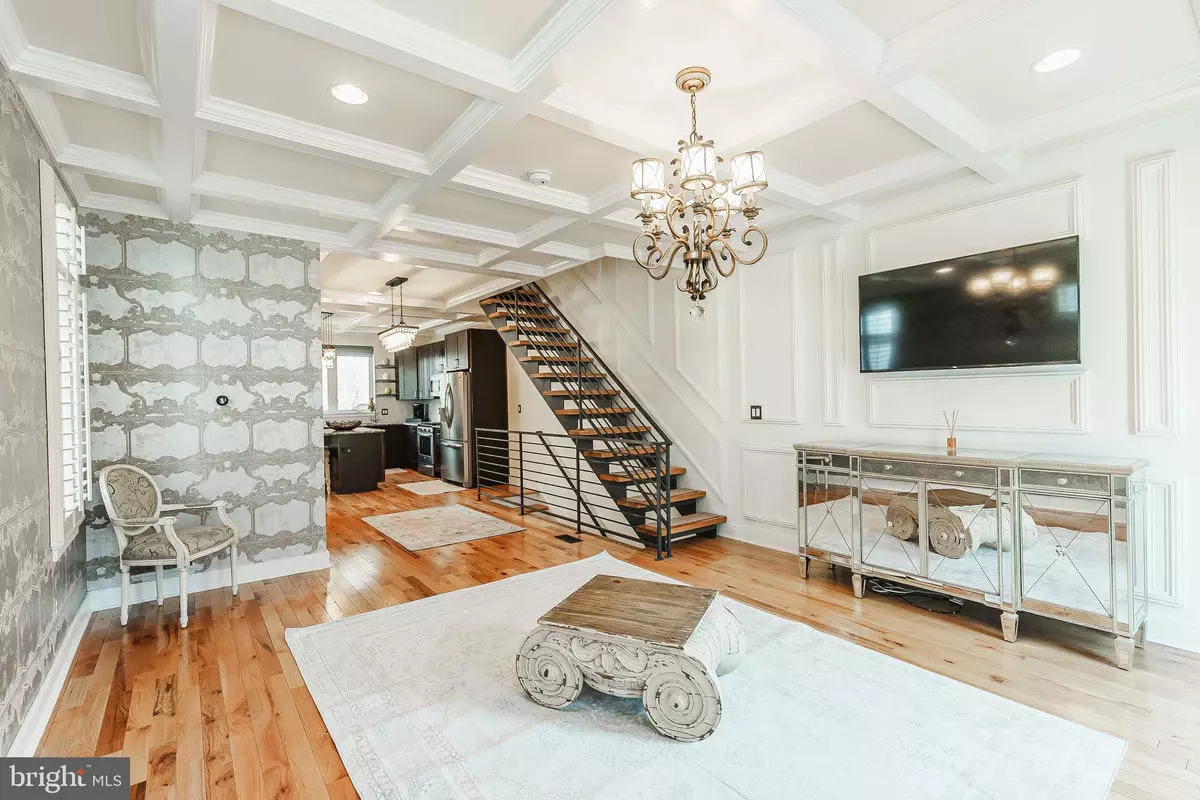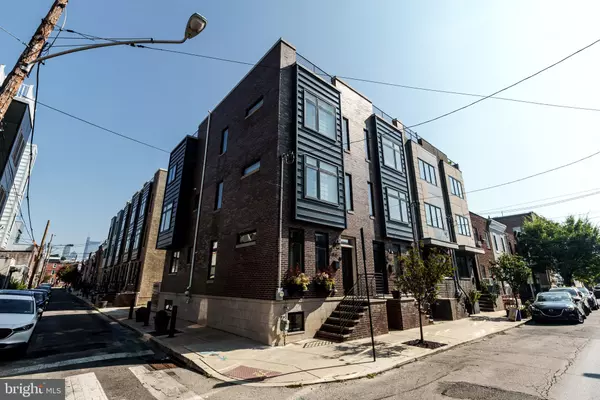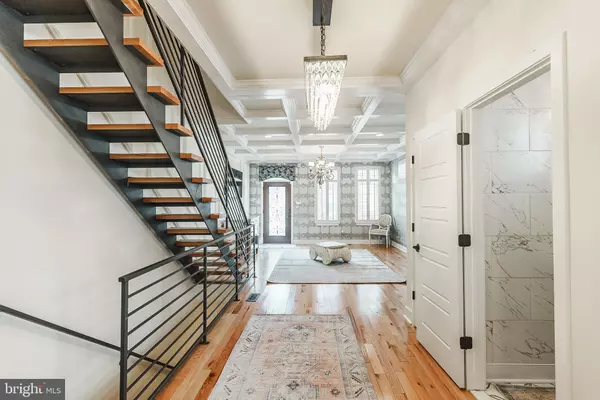
1935 REED ST Philadelphia, PA 19146
4 Beds
5 Baths
2,300 SqFt
OPEN HOUSE
Sun Nov 24, 11:00am - 12:00pm
UPDATED:
11/19/2024 04:22 PM
Key Details
Property Type Townhouse
Sub Type Interior Row/Townhouse
Listing Status Active
Purchase Type For Sale
Square Footage 2,300 sqft
Price per Sqft $282
Subdivision Point Breeze
MLS Listing ID PAPH2391340
Style Straight Thru
Bedrooms 4
Full Baths 3
Half Baths 2
HOA Y/N N
Abv Grd Liv Area 2,300
Originating Board BRIGHT
Year Built 2015
Annual Tax Amount $1,919
Tax Year 2024
Lot Size 1,018 Sqft
Acres 0.02
Lot Dimensions 17.00 x 61.00
Property Description
Location
State PA
County Philadelphia
Area 19146 (19146)
Zoning RSA5
Rooms
Other Rooms Laundry
Basement Fully Finished
Interior
Hot Water Natural Gas
Heating Forced Air
Cooling Central A/C
Fireplace N
Heat Source Natural Gas
Laundry Has Laundry
Exterior
Garage Spaces 1.0
Waterfront N
Water Access N
Accessibility None
Total Parking Spaces 1
Garage N
Building
Story 3
Foundation Concrete Perimeter
Sewer Public Sewer
Water Public
Architectural Style Straight Thru
Level or Stories 3
Additional Building Above Grade, Below Grade
New Construction N
Schools
School District The School District Of Philadelphia
Others
Senior Community No
Tax ID 361136000
Ownership Fee Simple
SqFt Source Assessor
Special Listing Condition Standard








