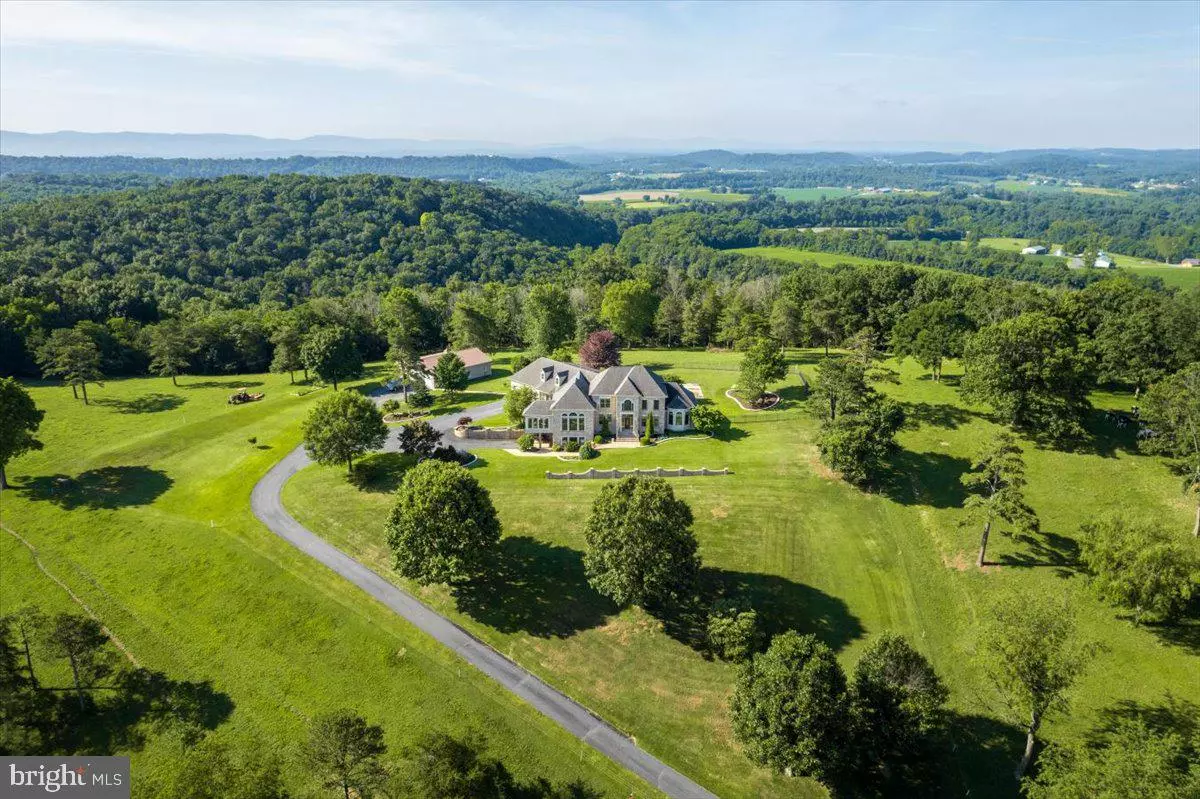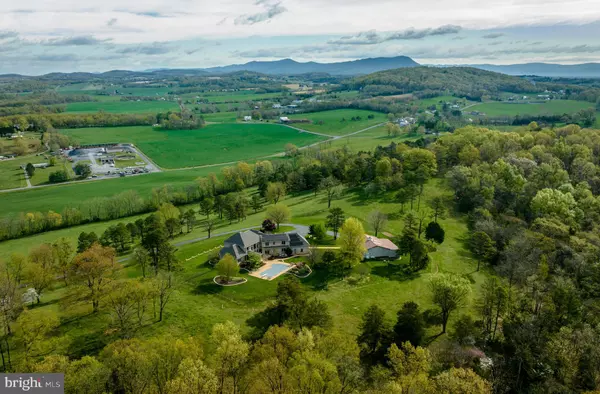
1582 N RIVER RD Mount Crawford, VA 22841
4 Beds
5 Baths
6,625 SqFt
UPDATED:
09/20/2024 01:41 AM
Key Details
Property Type Single Family Home
Sub Type Detached
Listing Status Active
Purchase Type For Sale
Square Footage 6,625 sqft
Price per Sqft $377
MLS Listing ID VARO2001686
Style Chalet,Contemporary,French,Transitional
Bedrooms 4
Full Baths 4
Half Baths 1
HOA Y/N N
Abv Grd Liv Area 4,300
Originating Board BRIGHT
Year Built 1996
Annual Tax Amount $8,626
Tax Year 2023
Lot Size 64.110 Acres
Acres 64.11
Property Description
Location
State VA
County Rockingham
Area Rockingham Se
Zoning A2
Rooms
Other Rooms Living Room, Dining Room, Primary Bedroom, Bedroom 2, Bedroom 4, Kitchen, Family Room, Foyer, Breakfast Room, Sun/Florida Room, Exercise Room, Great Room, In-Law/auPair/Suite, Laundry, Loft, Mud Room, Office, Solarium, Storage Room, Utility Room, Bathroom 3, Hobby Room, Primary Bathroom, Full Bath, Half Bath
Basement Daylight, Partial, Heated, Partial, Walkout Level, Windows, Improved, Interior Access, Outside Entrance
Main Level Bedrooms 1
Interior
Interior Features 2nd Kitchen, Attic, Breakfast Area, Built-Ins, Butlers Pantry, Cedar Closet(s), Ceiling Fan(s), Central Vacuum, Chair Railings, Crown Moldings, Entry Level Bedroom, Floor Plan - Open, Intercom, Kitchen - Gourmet, Kitchen - Island, Pantry, Primary Bath(s), Recessed Lighting, Window Treatments, Wet/Dry Bar
Hot Water Electric
Heating Heat Pump(s)
Cooling Central A/C
Flooring Carpet, Hardwood, Ceramic Tile
Fireplaces Number 2
Fireplaces Type Gas/Propane, Mantel(s)
Inclusions Existing kitchen appliances. Pool equipment. Central vac tools.
Equipment Central Vacuum, Dishwasher, Refrigerator, Oven/Range - Electric, Oven - Wall
Furnishings No
Fireplace Y
Window Features Bay/Bow,Atrium,Casement,Double Hung,Energy Efficient,Low-E,Palladian
Appliance Central Vacuum, Dishwasher, Refrigerator, Oven/Range - Electric, Oven - Wall
Heat Source Propane - Owned, Electric
Laundry Main Floor
Exterior
Exterior Feature Balcony, Breezeway, Brick, Patio(s), Porch(es), Roof, Terrace
Garage Additional Storage Area, Garage - Rear Entry, Inside Access, Garage Door Opener, Oversized
Garage Spaces 25.0
Fence Electric
Pool In Ground
Waterfront N
Water Access N
View Panoramic, Scenic Vista, Valley
Roof Type Architectural Shingle
Accessibility None
Porch Balcony, Breezeway, Brick, Patio(s), Porch(es), Roof, Terrace
Attached Garage 2
Total Parking Spaces 25
Garage Y
Building
Lot Description Partly Wooded
Story 1.5
Foundation Block
Sewer Private Septic Tank
Water Well
Architectural Style Chalet, Contemporary, French, Transitional
Level or Stories 1.5
Additional Building Above Grade, Below Grade
Structure Type 2 Story Ceilings,9'+ Ceilings,Dry Wall,High,Tray Ceilings,Wood Ceilings
New Construction N
Schools
Elementary Schools Pleasant Valley
Middle Schools Wilbur S Pence
High Schools Turner Ashby
School District Rockingham County Public Schools
Others
Senior Community No
Tax ID 138 A 49B
Ownership Fee Simple
SqFt Source Assessor
Security Features Intercom,Security System
Horse Property Y
Special Listing Condition Standard








