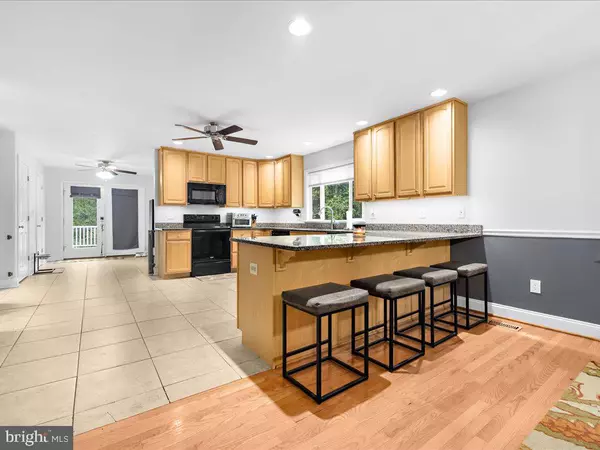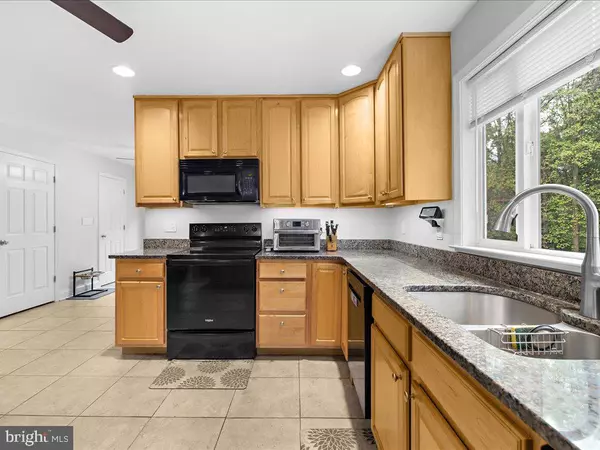
1327 GENERALS HWY Crownsville, MD 21032
4 Beds
4 Baths
3,226 SqFt
UPDATED:
11/18/2024 04:07 PM
Key Details
Property Type Single Family Home
Sub Type Detached
Listing Status Active
Purchase Type For Sale
Square Footage 3,226 sqft
Price per Sqft $193
Subdivision Regulars
MLS Listing ID MDAA2093978
Style Raised Ranch/Rambler
Bedrooms 4
Full Baths 4
HOA Y/N N
Abv Grd Liv Area 1,726
Originating Board BRIGHT
Year Built 1954
Annual Tax Amount $4,906
Tax Year 2024
Lot Size 1.140 Acres
Acres 1.14
Property Description
Home was lovingly updated and upgraded- See below for list:
New Roof August 2021
New HVAC system with smart thermostat August 2021
New soft water/filter system August 2021
New washer and dryer September 2021
New constant pressure system & well pump August 2021
New hardware, door handles and locks. 3 of the 4 entry points are smart locks August 2021
New outlets and switches: Majority of the house being Lutron Caseta smart switches. August 2021
New Toilets and bathroom fixtures August 2021
New ceiling fans and lighting fixture Ausust 2021
New under cabinet lighting in the kitchen. August 2022
New Fridge August 2021
New dishwasher 2022
New stove August 2023
Basement bedrooms and bathrooms redone early 2023
New sewer injector pump April 2024
Septic pumped out and inspected October 2023 1250Gal tank
New Ring cameras, one on each side of the house. September 2021
Location
State MD
County Anne Arundel
Zoning RLD
Rooms
Basement Connecting Stairway, Daylight, Partial, Full, Fully Finished, Heated, Improved, Interior Access, Side Entrance, Walkout Stairs, Windows
Main Level Bedrooms 2
Interior
Interior Features Bathroom - Soaking Tub, Bathroom - Walk-In Shower, Breakfast Area, Dining Area, Entry Level Bedroom, Floor Plan - Open, Kitchen - Country, Upgraded Countertops, Walk-in Closet(s)
Hot Water Electric
Heating Heat Pump(s)
Cooling Central A/C
Equipment Dryer, Washer, Water Heater, Stove, Refrigerator, Built-In Microwave
Fireplace N
Appliance Dryer, Washer, Water Heater, Stove, Refrigerator, Built-In Microwave
Heat Source Electric
Exterior
Garage Spaces 3.0
Fence Fully
Waterfront N
Water Access N
Accessibility None
Total Parking Spaces 3
Garage N
Building
Lot Description Backs to Trees, Front Yard, No Thru Street, Not In Development, Open, Partly Wooded, Private, Rear Yard
Story 2
Foundation Block
Sewer Private Septic Tank
Water Well
Architectural Style Raised Ranch/Rambler
Level or Stories 2
Additional Building Above Grade, Below Grade
New Construction N
Schools
School District Anne Arundel County Public Schools
Others
Senior Community No
Tax ID 020200012387200
Ownership Fee Simple
SqFt Source Estimated
Special Listing Condition Standard








