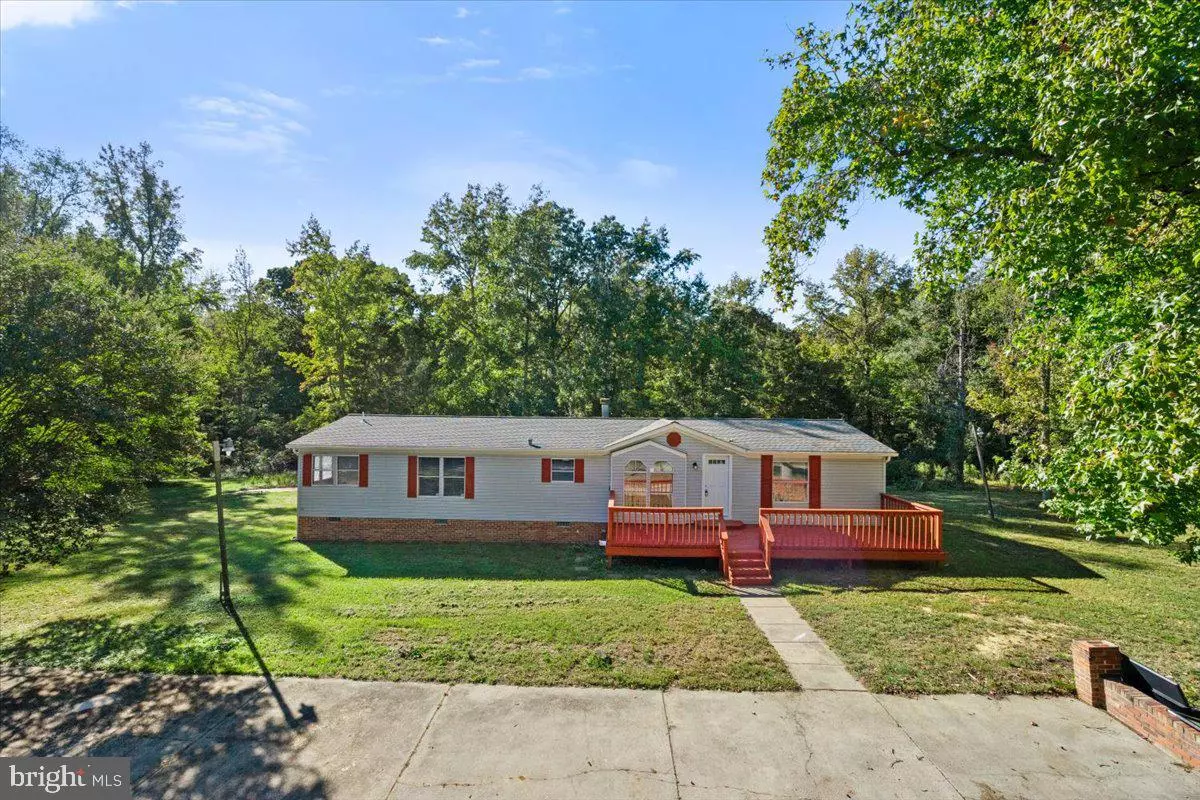
8154 LAKEVIEW DR Pomfret, MD 20675
3 Beds
2 Baths
1,664 SqFt
UPDATED:
11/21/2024 04:07 PM
Key Details
Property Type Single Family Home
Sub Type Detached
Listing Status Active
Purchase Type For Sale
Square Footage 1,664 sqft
Price per Sqft $231
Subdivision None Available
MLS Listing ID MDCH2035802
Style Ranch/Rambler,Raised Ranch/Rambler
Bedrooms 3
Full Baths 2
HOA Y/N N
Abv Grd Liv Area 1,664
Originating Board BRIGHT
Year Built 1990
Annual Tax Amount $4,866
Tax Year 2024
Lot Size 2.500 Acres
Acres 2.5
Property Description
FINISHES INCLUDED: FULLY REPAINTED, ALL NEW DOORS, ELECTRIC PLUGS AND SWITCHES, NEW CEILING FANS THROUGHOUT HOME, NEW GRANITE TOP ISLAND, FIXED WEARING ON DECK AND PAINTED BOTH FRONT AND BACK, GUTTERS CLEANED AND PAINTED, NEW CROWN MOLDING, NEW RECESSED LIGHTING, UPDATED MIRRORS AND LIGHTING IN BATHROOMS, OWNERS JACUZZI REFINISHED, BLINDS INSTALLED, GUEST BATHROOM RENOVATED, AND MORE! COME TAKE A TOUR AND ENJOY THE LANDSCAPED VIEWS OF 2.5 ACRES WITH A NESTLED RAMBLER STYLE HOME READY FOR YOU TO MAKE NEW MEMORIES.
Location
State MD
County Charles
Zoning RC
Rooms
Main Level Bedrooms 3
Interior
Interior Features Breakfast Area, Carpet, Ceiling Fan(s), Combination Kitchen/Dining, Dining Area, Entry Level Bedroom, Floor Plan - Traditional, Kitchen - Eat-In, Kitchen - Island, Primary Bath(s), Bathroom - Soaking Tub, Bathroom - Tub Shower, Walk-in Closet(s)
Hot Water Electric
Heating Programmable Thermostat, Heat Pump(s), Central
Cooling Whole House Supply Ventilation, Central A/C
Fireplaces Number 1
Fireplaces Type Fireplace - Glass Doors, Mantel(s), Screen, Gas/Propane
Equipment Dishwasher, Disposal, Dryer, Dryer - Electric, Exhaust Fan, Icemaker, Oven/Range - Electric, Refrigerator, Stove, Washer, Water Heater
Fireplace Y
Appliance Dishwasher, Disposal, Dryer, Dryer - Electric, Exhaust Fan, Icemaker, Oven/Range - Electric, Refrigerator, Stove, Washer, Water Heater
Heat Source Electric
Exterior
Garage Garage - Side Entry, Other
Garage Spaces 6.0
Waterfront N
Water Access N
Accessibility Doors - Swing In, Level Entry - Main
Total Parking Spaces 6
Garage Y
Building
Story 1
Foundation Permanent
Sewer Private Septic Tank
Water Well
Architectural Style Ranch/Rambler, Raised Ranch/Rambler
Level or Stories 1
Additional Building Above Grade, Below Grade
New Construction N
Schools
High Schools M J Mcdonough
School District Charles County Public Schools
Others
Senior Community No
Tax ID 0906024629
Ownership Fee Simple
SqFt Source Estimated
Acceptable Financing VA, USDA, Private, FHA, Conventional, Cash
Listing Terms VA, USDA, Private, FHA, Conventional, Cash
Financing VA,USDA,Private,FHA,Conventional,Cash
Special Listing Condition Standard








