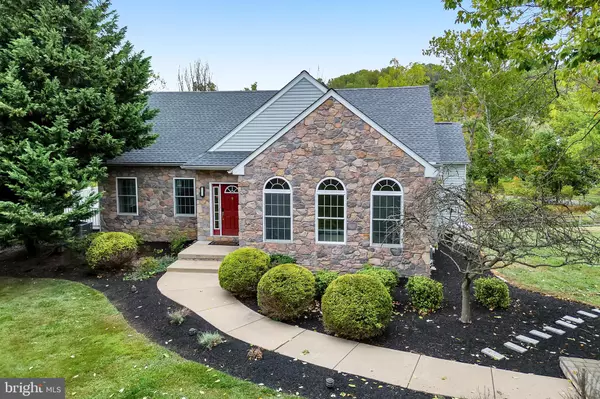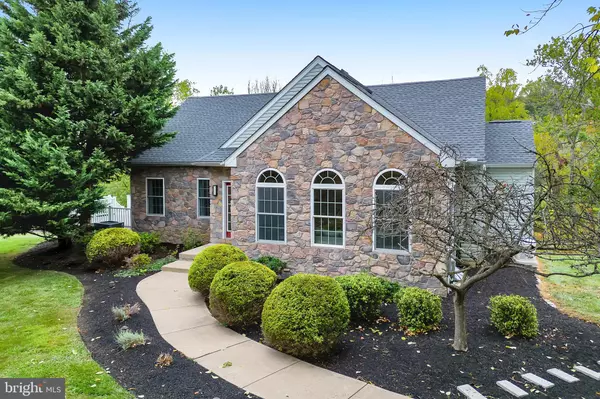
190 ASHENFELTER RD Malvern, PA 19355
4 Beds
4 Baths
3,552 SqFt
UPDATED:
10/10/2024 02:11 PM
Key Details
Property Type Single Family Home
Sub Type Detached
Listing Status Active
Purchase Type For Sale
Square Footage 3,552 sqft
Price per Sqft $232
Subdivision None Available
MLS Listing ID PACT2074958
Style Traditional,Craftsman,Colonial
Bedrooms 4
Full Baths 3
Half Baths 1
HOA Y/N N
Abv Grd Liv Area 2,832
Originating Board BRIGHT
Year Built 2006
Annual Tax Amount $10,615
Tax Year 2023
Lot Size 1.100 Acres
Acres 1.1
Lot Dimensions 0.00 x 0.00
Property Description
Location
State PA
County Chester
Area Schuylkill Twp (10327)
Zoning FR
Rooms
Basement Fully Finished, Garage Access, Heated, Walkout Level, Windows, Daylight, Full
Main Level Bedrooms 1
Interior
Hot Water Electric
Cooling Central A/C
Flooring Hardwood, Carpet, Ceramic Tile
Fireplaces Number 2
Fireplace Y
Heat Source Propane - Owned
Exterior
Garage Garage - Rear Entry, Basement Garage, Garage Door Opener, Inside Access, Oversized
Garage Spaces 12.0
Waterfront N
Water Access N
View Panoramic, Scenic Vista, Trees/Woods, Pasture
Accessibility None
Attached Garage 2
Total Parking Spaces 12
Garage Y
Building
Story 3
Foundation Concrete Perimeter
Sewer On Site Septic
Water Well
Architectural Style Traditional, Craftsman, Colonial
Level or Stories 3
Additional Building Above Grade, Below Grade
New Construction N
Schools
School District Phoenixville Area
Others
Senior Community No
Tax ID 27-08 -0003
Ownership Fee Simple
SqFt Source Assessor
Special Listing Condition Standard








