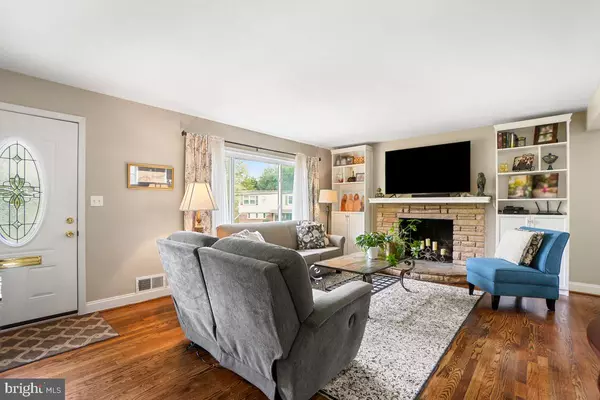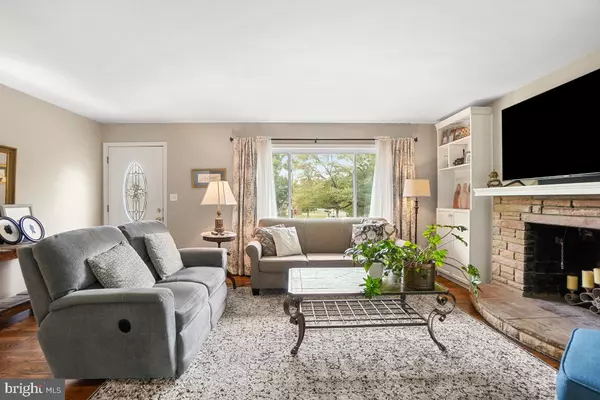
401 ROYALTON RD Silver Spring, MD 20901
5 Beds
3 Baths
2,017 SqFt
UPDATED:
11/21/2024 03:53 PM
Key Details
Property Type Single Family Home
Sub Type Detached
Listing Status Pending
Purchase Type For Sale
Square Footage 2,017 sqft
Price per Sqft $306
Subdivision Northwood Knolls
MLS Listing ID MDMC2148052
Style Raised Ranch/Rambler
Bedrooms 5
Full Baths 3
HOA Y/N N
Abv Grd Liv Area 1,153
Originating Board BRIGHT
Year Built 1954
Annual Tax Amount $6,106
Tax Year 2024
Lot Size 7,659 Sqft
Acres 0.18
Property Description
As you enter through the front door, you're greeted by a spacious, sun-drenched living room featuring a wood-burning fireplace. The fireplace is beautifully framed by two built-in bookcases, creating an elegant and inviting focal point. This beautifully renovated home boasts gleaming hardwood floors throughout the main level, enhancing its charm and warmth.
The dining room is large enough to accommodate guests for entertaining, while well-placed windows allow natural light to illuminate the space.
The gourmet kitchen is a chef's dream, featuring high-end stainless steel appliances, a refrigerator with an exterior ice and water dispenser, a Samsung five-burner stove, upgraded cabinetry, and granite countertops.
The fully finished lower level offers a spacious rec room, two additional bedrooms, a full bath, and ample storage. The laundry room includes a newer front-loading washer and dryer for ease of use, as well as an oversized laundry sink.
Enjoy nature year-round in the beautifully landscaped yard, or take a short stroll to nearby North Four Corners Park.
Off-street parking easily accommodates two cars, while the fenced corner lot provides ample space and privacy for outdoor entertaining.
This home is conveniently located less than 2 miles from Forest Glen Metro Station via Sligo Creek Parkway, and offers easy access to the 495 Beltway, Intercounty Connector (ICC), and Route 95, making commuting to DC and beyond a breeze!
Location
State MD
County Montgomery
Zoning R60
Rooms
Basement Fully Finished, Heated, Improved, Interior Access, Windows
Main Level Bedrooms 3
Interior
Interior Features Bathroom - Tub Shower, Carpet, Ceiling Fan(s)
Hot Water Natural Gas
Heating Forced Air
Cooling Central A/C
Fireplaces Number 1
Fireplaces Type Brick
Fireplace Y
Heat Source Natural Gas
Exterior
Garage Spaces 2.0
Waterfront N
Water Access N
Accessibility None
Total Parking Spaces 2
Garage N
Building
Story 2
Foundation Block
Sewer Public Sewer
Water Public
Architectural Style Raised Ranch/Rambler
Level or Stories 2
Additional Building Above Grade, Below Grade
New Construction N
Schools
School District Montgomery County Public Schools
Others
Senior Community No
Tax ID 161301379650
Ownership Fee Simple
SqFt Source Assessor
Special Listing Condition Standard








