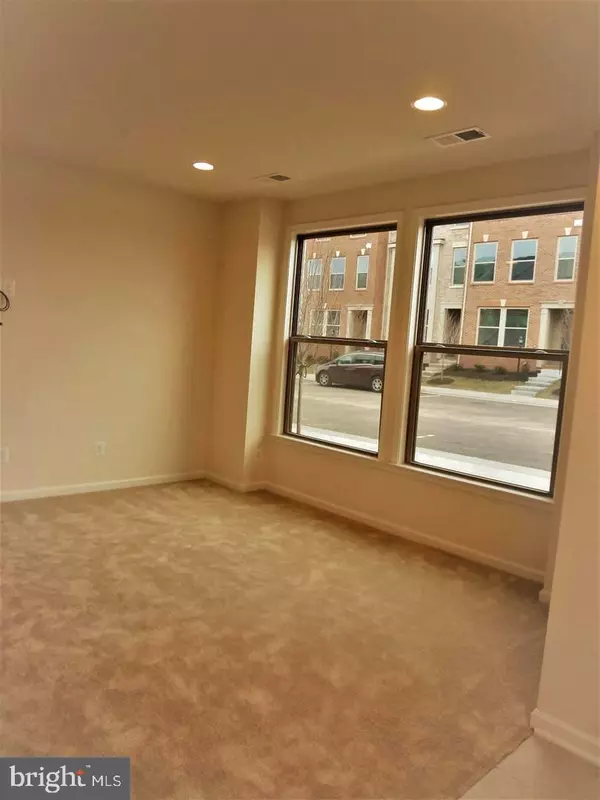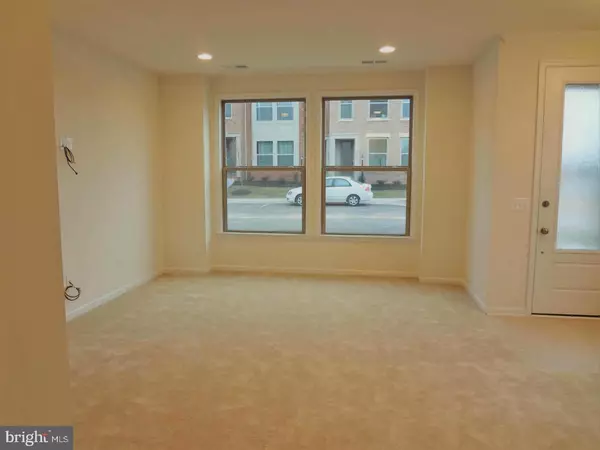
42242 HAMPTON WOODS TER Brambleton, VA 20148
3 Beds
4 Baths
2,380 SqFt
UPDATED:
11/21/2024 06:18 PM
Key Details
Property Type Townhouse
Sub Type End of Row/Townhouse
Listing Status Active
Purchase Type For Rent
Square Footage 2,380 sqft
Subdivision Brambleton Landbay 3
MLS Listing ID VALO2081200
Style Colonial
Bedrooms 3
Full Baths 3
Half Baths 1
HOA Fees $222/mo
HOA Y/N Y
Abv Grd Liv Area 2,380
Originating Board BRIGHT
Year Built 2016
Lot Size 2,614 Sqft
Acres 0.06
Property Description
Location
State VA
County Loudoun
Zoning RESIDENTIAL
Rooms
Other Rooms Primary Bedroom, Bedroom 2, Kitchen, Game Room, Family Room, Bedroom 1, Great Room, Bathroom 2, Bathroom 3, Primary Bathroom, Half Bath
Basement Fully Finished, Walkout Level
Interior
Interior Features Breakfast Area, Combination Kitchen/Dining, Kitchen - Eat-In, Kitchen - Gourmet, Kitchen - Island, Kitchenette, Primary Bath(s), Recessed Lighting, Upgraded Countertops, Wood Floors
Hot Water Natural Gas
Heating Forced Air
Cooling Central A/C
Flooring Hardwood, Ceramic Tile, Carpet
Inclusions Cable TV, Common Area Maintenance, Community Center, Fiber Optics at Dwelling, HOA/Confo Fee, Lawn Service, Trash Removal
Equipment Refrigerator, Dishwasher, Microwave, Cooktop, Disposal, Dryer - Electric, Freezer, Washer, Water Heater
Furnishings No
Fireplace N
Window Features Screens
Appliance Refrigerator, Dishwasher, Microwave, Cooktop, Disposal, Dryer - Electric, Freezer, Washer, Water Heater
Heat Source Natural Gas
Laundry Upper Floor
Exterior
Exterior Feature Deck(s)
Garage Garage Door Opener
Garage Spaces 2.0
Utilities Available Cable TV Available, Natural Gas Available, Electric Available, Water Available
Waterfront N
Water Access N
Roof Type Shingle
Accessibility Other
Porch Deck(s)
Attached Garage 2
Total Parking Spaces 2
Garage Y
Building
Lot Description Cul-de-sac, Premium
Story 3
Foundation Concrete Perimeter
Sewer Public Sewer
Water Public
Architectural Style Colonial
Level or Stories 3
Additional Building Above Grade, Below Grade
New Construction N
Schools
Elementary Schools Creightons Corner
Middle Schools Stone Hill
High Schools Independence
School District Loudoun County Public Schools
Others
Pets Allowed N
HOA Fee Include Cable TV,Common Area Maintenance,Fiber Optics Available,High Speed Internet,Lawn Maintenance,Pool(s),Trash
Senior Community No
Tax ID 201294126000
Ownership Other
SqFt Source Assessor
Miscellaneous Cable TV,Common Area Maintenance,Community Center,Fiber Optics at Dwelling,HOA/Condo Fee,Lawn Service,Trash Removal
Security Features Security System








