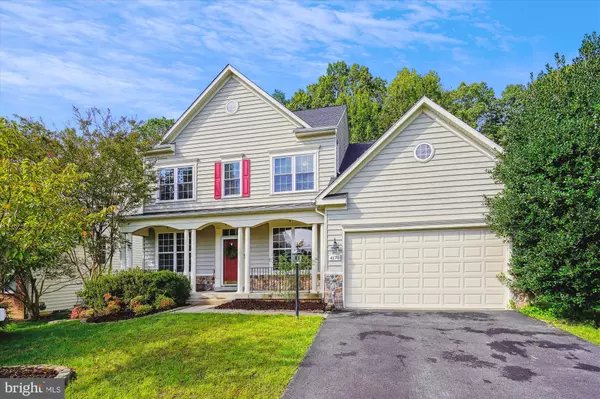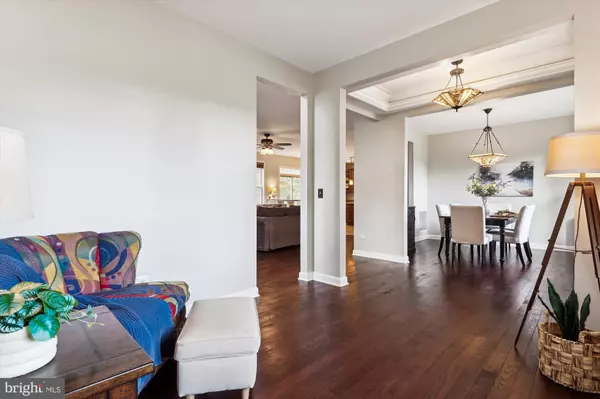
4170 TALON DR Dumfries, VA 22025
4 Beds
4 Baths
2,845 SqFt
UPDATED:
10/25/2024 07:04 PM
Key Details
Property Type Single Family Home
Sub Type Detached
Listing Status Under Contract
Purchase Type For Sale
Square Footage 2,845 sqft
Price per Sqft $246
Subdivision Davis Estates
MLS Listing ID VAPW2080424
Style Colonial
Bedrooms 4
Full Baths 3
Half Baths 1
HOA Fees $100/qua
HOA Y/N Y
Abv Grd Liv Area 2,320
Originating Board BRIGHT
Year Built 2005
Annual Tax Amount $5,636
Tax Year 2024
Lot Size 10,153 Sqft
Acres 0.23
Property Description
Upon entering the home you will be received by the main living and dining areas that showcase beautiful recently refinished hardwood floors. The kitchen boasts tile flooring, granite countertops, and lots of storage. Just off the kitchen, the family room features a cozy gas fireplace, and hardwood floors, a convenient office, for those who work from home or need a flex space, a powder room, sizable laundry room with sink and spacious 2-car garage. The primary suite offers gorgeous hand-scraped engineered floors, a ceiling fan, and a walk-in closet . The en-suite bathroom includes a separate shower and soaking tub, tile flooring, and a double sink vanity. The upper level features engineer wood floors and ceiling fans in all three secondary bedrooms, and a hall bath with tile floors, a double sink, and a shower/tub combo. The finished basement is complete with a large recreation room and a full bathroom with a walk-in shower. After a day at work you can enjoy the beautiful concrete patio, combine with the stunning hardscape stone waterfall and relax under the calming sound of water and the privacy of your backyard... also perfect for entertaining! Upgrades include a new roof in 2023, HVAC replaced in 2018, Full yard in ground sprinkler system in 2018, upstairs hall bathroom renovation in 2019 and many more. Don’t miss this wonderful opportunity. Special financing is available through Project My Home to save you money on closing costs. Home is currently enrolled in a premium home warranty with the option to transfer to buyer at closing.
Location
State VA
County Prince William
Zoning R4
Rooms
Basement Fully Finished, Walkout Stairs
Interior
Interior Features Kitchen - Island, Pantry
Hot Water Natural Gas
Heating Forced Air
Cooling Central A/C
Fireplaces Number 1
Equipment Built-In Microwave, Dishwasher, Disposal, Humidifier, Refrigerator, Stove
Fireplace Y
Appliance Built-In Microwave, Dishwasher, Disposal, Humidifier, Refrigerator, Stove
Heat Source Natural Gas
Exterior
Garage Garage Door Opener
Garage Spaces 4.0
Waterfront N
Water Access N
Accessibility None
Attached Garage 2
Total Parking Spaces 4
Garage Y
Building
Story 3
Foundation Concrete Perimeter
Sewer Public Sewer
Water Public
Architectural Style Colonial
Level or Stories 3
Additional Building Above Grade, Below Grade
New Construction N
Schools
Elementary Schools Pattie
Middle Schools Potomac Shores
High Schools Forest Park
School District Prince William County Public Schools
Others
Senior Community No
Tax ID 8189-58-4561
Ownership Fee Simple
SqFt Source Assessor
Acceptable Financing Cash, Conventional, Exchange, FHA, VA, VHDA
Listing Terms Cash, Conventional, Exchange, FHA, VA, VHDA
Financing Cash,Conventional,Exchange,FHA,VA,VHDA
Special Listing Condition Standard








