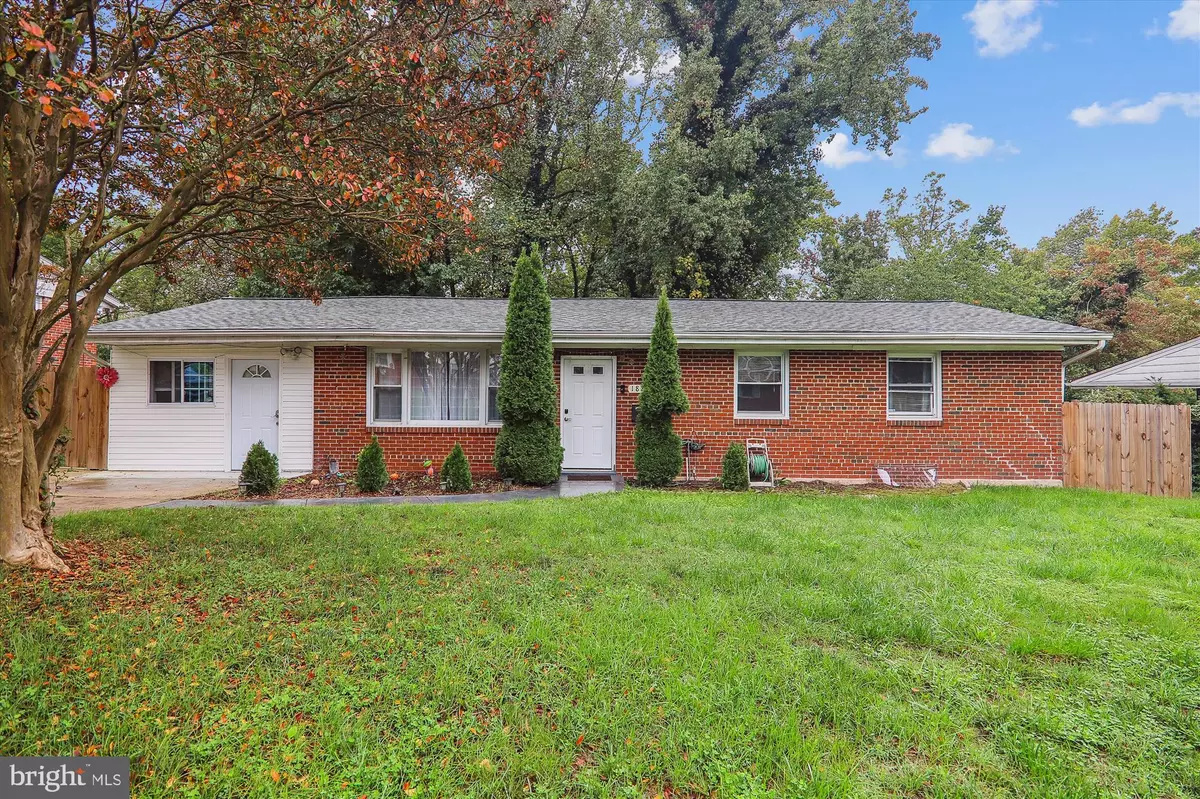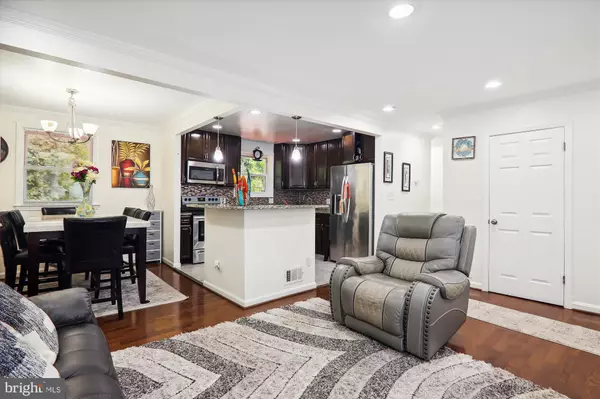
1827 KNOLL DR Oxon Hill, MD 20745
6 Beds
3 Baths
2,200 SqFt
UPDATED:
11/22/2024 09:44 PM
Key Details
Property Type Single Family Home
Sub Type Detached
Listing Status Active
Purchase Type For Sale
Square Footage 2,200 sqft
Price per Sqft $225
Subdivision Weavers Knoll
MLS Listing ID MDPG2127998
Style Raised Ranch/Rambler,Ranch/Rambler
Bedrooms 6
Full Baths 3
HOA Y/N N
Abv Grd Liv Area 1,100
Originating Board BRIGHT
Year Built 1959
Annual Tax Amount $4,612
Tax Year 2022
Lot Size 0.279 Acres
Acres 0.28
Property Description
Location
State MD
County Prince Georges
Zoning R80
Rooms
Basement Connecting Stairway, Front Entrance, Fully Finished, Outside Entrance, Rear Entrance, Walkout Level
Main Level Bedrooms 4
Interior
Interior Features Carpet, Combination Dining/Living, Combination Kitchen/Dining, Combination Kitchen/Living, Floor Plan - Open, Upgraded Countertops, Wood Floors
Hot Water Electric
Heating Forced Air
Cooling Central A/C
Flooring Carpet, Hardwood, Ceramic Tile
Equipment Dishwasher, Refrigerator, Stainless Steel Appliances, Stove, Washer/Dryer Stacked
Fireplace N
Appliance Dishwasher, Refrigerator, Stainless Steel Appliances, Stove, Washer/Dryer Stacked
Heat Source Electric
Laundry Main Floor
Exterior
Exterior Feature Deck(s), Enclosed
Garage Spaces 2.0
Fence Fully, Wood
Water Access N
View Trees/Woods
Roof Type Unknown
Accessibility Other
Porch Deck(s), Enclosed
Total Parking Spaces 2
Garage N
Building
Lot Description Backs to Trees, Cleared, Cul-de-sac, Front Yard, Partly Wooded
Story 2
Foundation Other
Sewer Public Sewer
Water Public
Architectural Style Raised Ranch/Rambler, Ranch/Rambler
Level or Stories 2
Additional Building Above Grade, Below Grade
New Construction N
Schools
School District Prince George'S County Public Schools
Others
Pets Allowed Y
Senior Community No
Tax ID 17121276864
Ownership Fee Simple
SqFt Source Estimated
Security Features Smoke Detector,Main Entrance Lock
Acceptable Financing FHA, Conventional, VA
Listing Terms FHA, Conventional, VA
Financing FHA,Conventional,VA
Special Listing Condition Standard
Pets Description No Pet Restrictions








