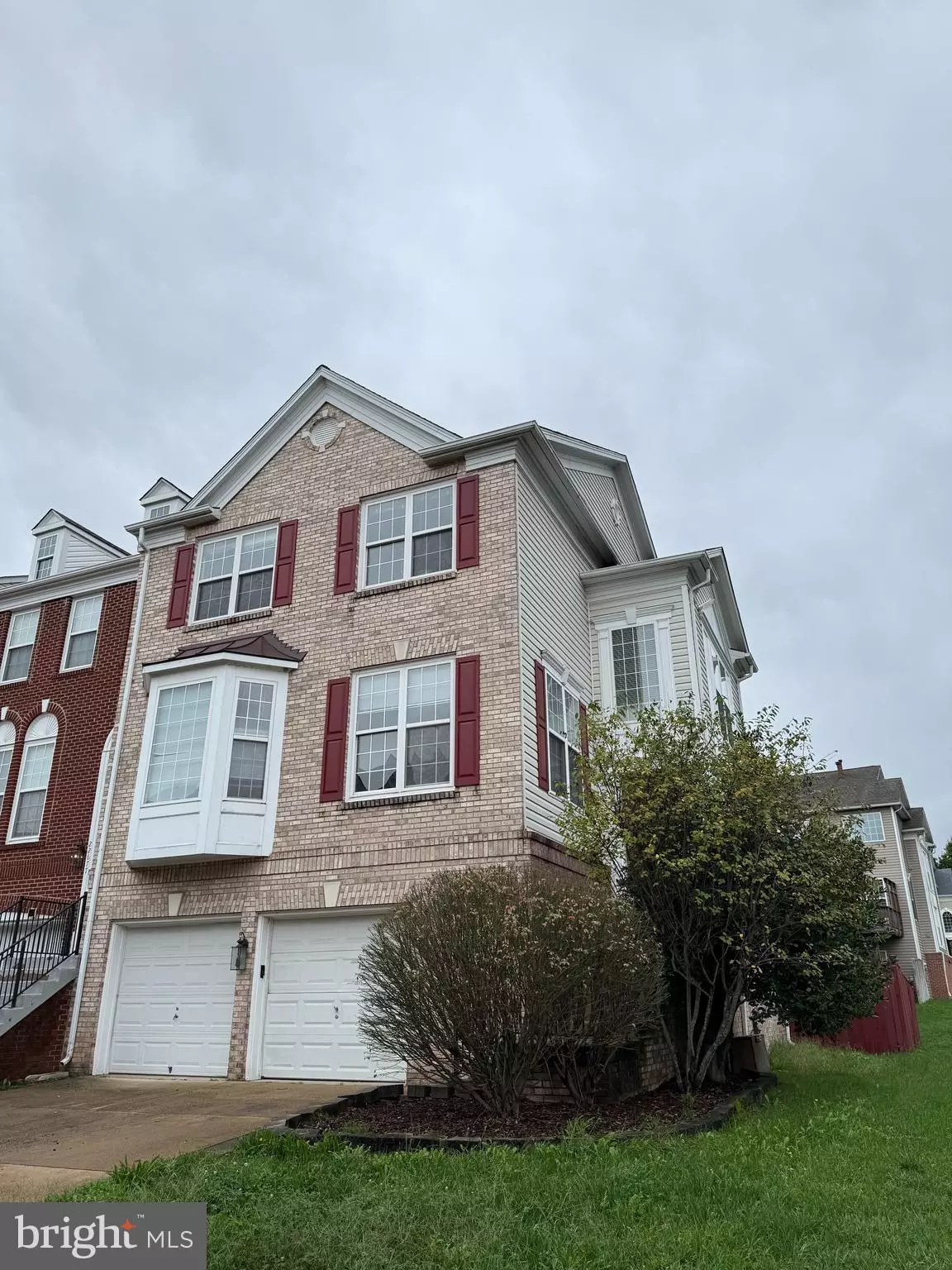
22675 SIMONET BLANC TER Ashburn, VA 20148
3 Beds
4 Baths
2,907 SqFt
UPDATED:
10/22/2024 05:19 PM
Key Details
Property Type Townhouse
Sub Type End of Row/Townhouse
Listing Status Active
Purchase Type For Rent
Square Footage 2,907 sqft
Subdivision Loudoun Parkway Center
MLS Listing ID VALO2081186
Style Other
Bedrooms 3
Full Baths 3
Half Baths 1
HOA Y/N N
Abv Grd Liv Area 2,907
Originating Board BRIGHT
Year Built 2002
Lot Size 3,920 Sqft
Acres 0.09
Property Description
Location
State VA
County Loudoun
Zoning R16
Rooms
Basement Daylight, Full
Interior
Interior Features Kitchen - Table Space, Kitchen - Island, Kitchenette, Family Room Off Kitchen, Wood Floors, Window Treatments, Primary Bath(s), Crown Moldings, Chair Railings, Upgraded Countertops, Floor Plan - Open, Floor Plan - Traditional
Hot Water Natural Gas
Heating Forced Air
Cooling Ceiling Fan(s), Central A/C
Equipment Dishwasher, Disposal, Dryer, Exhaust Fan, Icemaker, Microwave, Oven/Range - Gas, Refrigerator, Stove, Water Dispenser
Fireplace N
Appliance Dishwasher, Disposal, Dryer, Exhaust Fan, Icemaker, Microwave, Oven/Range - Gas, Refrigerator, Stove, Water Dispenser
Heat Source Natural Gas
Exterior
Exterior Feature Deck(s)
Garage Garage Door Opener
Garage Spaces 2.0
Amenities Available Common Grounds
Waterfront N
Water Access N
Roof Type Asphalt
Accessibility Other
Porch Deck(s)
Attached Garage 2
Total Parking Spaces 2
Garage Y
Building
Lot Description Backs to Trees
Story 3
Foundation Slab
Sewer Public Sewer
Water Public
Architectural Style Other
Level or Stories 3
Additional Building Above Grade, Below Grade
Structure Type Dry Wall
New Construction N
Schools
School District Loudoun County Public Schools
Others
Pets Allowed Y
HOA Fee Include Common Area Maintenance,Trash,Snow Removal,Road Maintenance
Senior Community No
Tax ID 090276921000
Ownership Other
SqFt Source Assessor
Miscellaneous Common Area Maintenance,HOA/Condo Fee,Trash Removal
Pets Description Case by Case Basis








