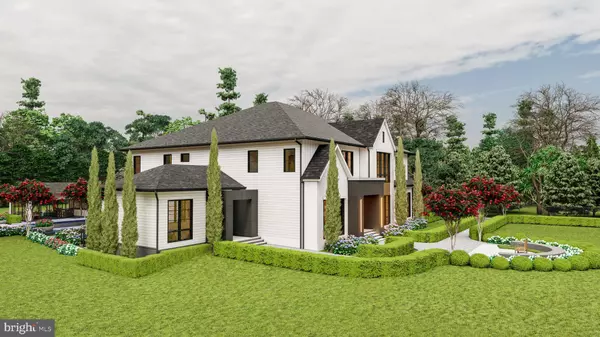
10809 SOUTH GLEN ROAD Potomac, MD 20854
7 Beds
10 Baths
10,999 SqFt
UPDATED:
11/13/2024 05:03 PM
Key Details
Property Type Single Family Home
Sub Type Detached
Listing Status Coming Soon
Purchase Type For Sale
Square Footage 10,999 sqft
Price per Sqft $363
Subdivision Potomac Outside
MLS Listing ID MDMC2148550
Style Contemporary
Bedrooms 7
Full Baths 7
Half Baths 3
HOA Y/N N
Abv Grd Liv Area 10,999
Originating Board BRIGHT
Year Built 2024
Annual Tax Amount $15,028
Tax Year 2024
Lot Size 1.450 Acres
Acres 1.45
Property Description
Framed by chic tubular light fixtures, the double front doors open to unveil an ethereal, open-concept floor plan designed to meet the demands of modern living while excelling at hosting large-scale events. Formal living and dining rooms flank the entryway in a traditional center-hall configuration, each bathed in natural light from floor-to-ceiling windows. The informal areas occupy the rear of the main level, beyond an open, glass-railed staircase that serves as a functional work of art.
The expansive great room’s focal point is a dazzling linear fireplace, clad in book-matched marble and set into an accent wall. Stackable doors extend this space to a covered loggia, seamlessly connecting indoor and outdoor living. Adjacent, the chef’s kitchen boasts an oversized center island topped with thick-edge stone countertops that match the single-slab backsplash. Contemporary, open-pore European-style cabinetry conceals a comprehensive suite of professional appliances, including a coveted Miele espresso machine. The adjoining breakfast area offers lush views of the rear lawn. A separate spice kitchen delights both culinary enthusiasts and entertainers, while a family powder room and an elaborate mudroom with a pet washing station provide practical touches and access to the three-car garage.
The primary suite on the upper level occupies its own wing of the home, featuring a private glass-railed balcony that captures breathtaking sunrises, a roaring linear fireplace surrounded by book-matched marble, and a built-in desk and morning kitchen. The spectacular dressing room includes extensive built-ins, a glass jewelry display cabinet, and a custom illuminated makeup counter. The spa-inspired ensuite bath offers twin floating vanities, a freestanding soaking tub, a curbless walk-in shower, and a separate water closet. Three additional bedrooms, each generously proportioned with walk-in closets and stylish ensuite baths, provide plush secondary accommodations. A convenient laundry room and access to the three-level elevator complete the upper level.
The lower level is an entertainer’s dream, centered around a large walkout recreation room and sophisticated wet bar, complete with its own dedicated powder room. An additional bedroom suite, a home cinema, and a fitness room further enhance this amenity-rich lifestyle. The expansive rear lawn serves as a blank canvas, offering ample space for elaborate hardscaping, a sports court, a swimming pool, a cabana, and an outdoor kitchen, allowing for the ultimate outdoor living experience.
Surrounded by nature yet conveniently located near Potomac Village, major commuter routes, and top-rated schools, 10809 South Glen Road presents a multifaceted opportunity tailored to the most discerning buyer.
Location
State MD
County Montgomery
Zoning SEE MD ZONING WEBSITE
Rooms
Basement Walkout Stairs, Walkout Level
Main Level Bedrooms 1
Interior
Hot Water Electric
Heating Forced Air
Cooling Central A/C
Heat Source Electric
Exterior
Garage Garage - Side Entry
Garage Spaces 3.0
Water Access N
Accessibility Elevator
Attached Garage 3
Total Parking Spaces 3
Garage Y
Building
Story 3
Foundation Concrete Perimeter
Sewer Septic Exists
Water Well
Architectural Style Contemporary
Level or Stories 3
Additional Building Above Grade
New Construction Y
Schools
School District Montgomery County Public Schools
Others
Senior Community No
Tax ID 161000848025
Ownership Fee Simple
SqFt Source Estimated
Special Listing Condition Standard








