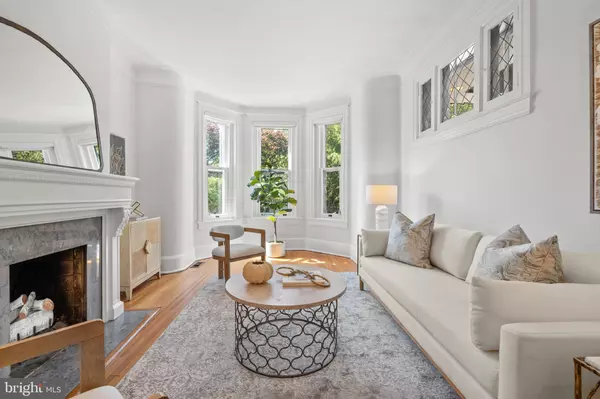
1973 BILTMORE ST NW Washington, DC 20009
4 Beds
5 Baths
4,020 SqFt
UPDATED:
11/23/2024 07:26 PM
Key Details
Property Type Townhouse
Sub Type Interior Row/Townhouse
Listing Status Under Contract
Purchase Type For Sale
Square Footage 4,020 sqft
Price per Sqft $460
Subdivision Kalorama Triangle
MLS Listing ID DCDC2163718
Style Victorian
Bedrooms 4
Full Baths 4
Half Baths 1
HOA Y/N N
Abv Grd Liv Area 3,178
Originating Board BRIGHT
Year Built 1900
Annual Tax Amount $13,074
Tax Year 2023
Lot Size 1,823 Sqft
Acres 0.04
Property Description
Retreat to the serene primary suite, which offers a private bath and picturesque views of Rock Creek Park. Three additional well-appointed bedrooms provide flexibility for family, guests, or a home office. The top floor also features a spacious family room that overlooks the park, creating an inviting space for relaxation and leisure. Large windows bathe the room in natural light, offering stunning views and a perfect spot for cozy gatherings or movie nights. The lower level features a versatile basement with a full bathroom and additional laundry area, perfect for an au pair suite or guest accommodation. This additional space, with its own entrance, provides privacy and convenience, enhancing the home's versatility.
Step outside to discover a lovely rear patio, ideal for al fresco dining or enjoying quiet moments in the outdoors. Or, sit out front and enjoy the views of the park from the lovely front terrace. The property also features convenient parking at the back, a rare find in this sought-after neighborhood. With its prime location overlooking Rock Creek Park, this row house offers easy access to nature trails, vibrant dining options, and the cultural richness of D.C. Don’t miss the chance to own a piece of history in this charming home!
Location
State DC
County Washington
Zoning R5B
Direction Southwest
Rooms
Other Rooms Primary Bedroom, Game Room, Study, Laundry, Utility Room, Workshop
Basement Connecting Stairway, Front Entrance, Rear Entrance, English, Full, Partially Finished, Walkout Stairs
Interior
Interior Features Kitchen - Table Space, Dining Area, Built-Ins, Wood Floors
Hot Water Natural Gas
Heating Forced Air
Cooling Central A/C
Flooring Wood
Fireplaces Number 3
Inclusions DR Chandelier, 3rd Floor Elfa Closets
Equipment Dishwasher, Disposal, Dryer, Oven/Range - Gas, Refrigerator, Washer
Fireplace Y
Appliance Dishwasher, Disposal, Dryer, Oven/Range - Gas, Refrigerator, Washer
Heat Source Natural Gas
Exterior
Exterior Feature Porch(es)
Garage Spaces 1.0
Fence Rear
Waterfront N
Water Access N
View Trees/Woods
Accessibility None
Porch Porch(es)
Total Parking Spaces 1
Garage N
Building
Story 4
Foundation Other
Sewer Public Sewer
Water Public
Architectural Style Victorian
Level or Stories 4
Additional Building Above Grade, Below Grade
Structure Type 9'+ Ceilings
New Construction N
Schools
Elementary Schools Oyster-Adams Bilingual School
Middle Schools Oyster-Adams Bilingual School
High Schools Jackson-Reed
School District District Of Columbia Public Schools
Others
Pets Allowed Y
Senior Community No
Tax ID 2546//0064
Ownership Fee Simple
SqFt Source Assessor
Horse Property N
Special Listing Condition Standard
Pets Description No Pet Restrictions








