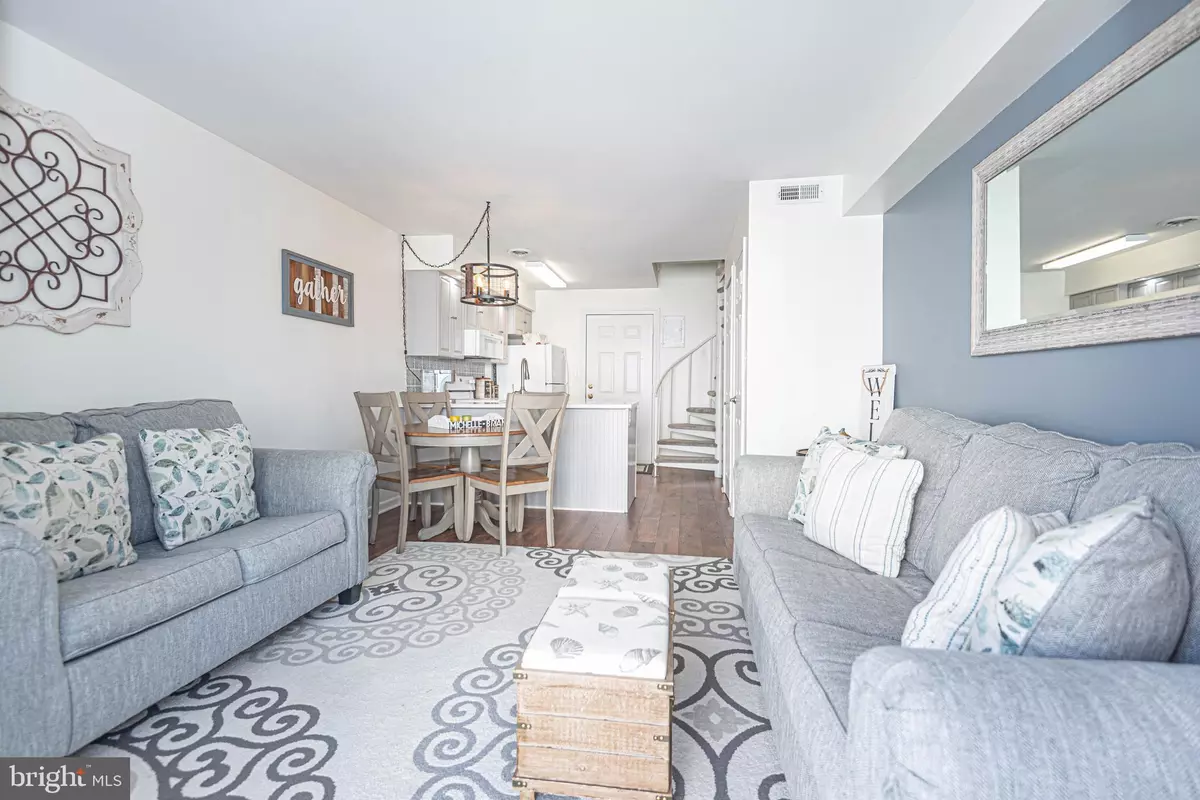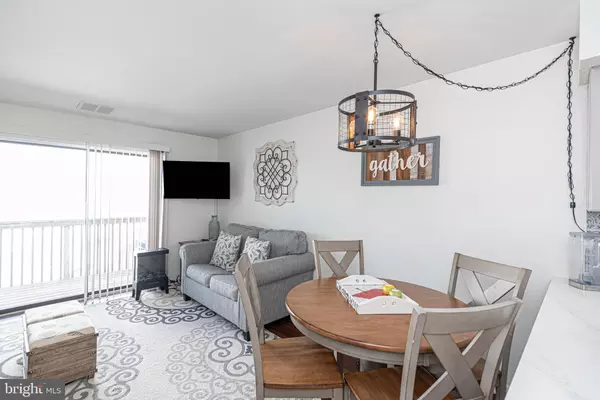
103 123RD ST #305A1 Ocean City, MD 21842
1 Bed
1 Bath
698 SqFt
UPDATED:
11/29/2024 03:50 PM
Key Details
Property Type Condo
Sub Type Condo/Co-op
Listing Status Active
Purchase Type For Sale
Square Footage 698 sqft
Price per Sqft $364
Subdivision None Available
MLS Listing ID MDWO2026138
Style Coastal
Bedrooms 1
Full Baths 1
Condo Fees $900/qua
HOA Y/N N
Abv Grd Liv Area 698
Originating Board BRIGHT
Year Built 1984
Annual Tax Amount $2,165
Tax Year 2024
Lot Dimensions 0.00 x 0.00
Property Description
Location
State MD
County Worcester
Area Bayside Interior (83)
Zoning B-1
Interior
Interior Features Combination Dining/Living, Floor Plan - Open, Upgraded Countertops, Spiral Staircase, Wood Floors
Hot Water Electric
Heating Heat Pump(s)
Cooling Central A/C
Flooring Laminate Plank
Equipment Built-In Microwave, Dishwasher, Exhaust Fan, Washer/Dryer Stacked, Water Heater, Stove
Furnishings Yes
Fireplace N
Appliance Built-In Microwave, Dishwasher, Exhaust Fan, Washer/Dryer Stacked, Water Heater, Stove
Heat Source Electric
Laundry Has Laundry
Exterior
Exterior Feature Deck(s)
Garage Spaces 1.0
Utilities Available Cable TV
Amenities Available Pool - Outdoor
Water Access N
Accessibility None
Porch Deck(s)
Total Parking Spaces 1
Garage N
Building
Lot Description Cleared
Story 2
Unit Features Garden 1 - 4 Floors
Sewer Public Sewer
Water Public
Architectural Style Coastal
Level or Stories 2
Additional Building Above Grade, Below Grade
New Construction N
Schools
Elementary Schools Ocean City
Middle Schools Berlin Intermediate School
High Schools Stephen Decatur
School District Worcester County Public Schools
Others
Pets Allowed Y
HOA Fee Include Common Area Maintenance,Ext Bldg Maint,Insurance,Lawn Maintenance,Management,Pier/Dock Maintenance,Reserve Funds,Snow Removal,Trash,Water
Senior Community No
Tax ID 2410225442
Ownership Condominium
Acceptable Financing Cash, Conventional
Listing Terms Cash, Conventional
Financing Cash,Conventional
Special Listing Condition Standard
Pets Allowed Cats OK, Dogs OK








