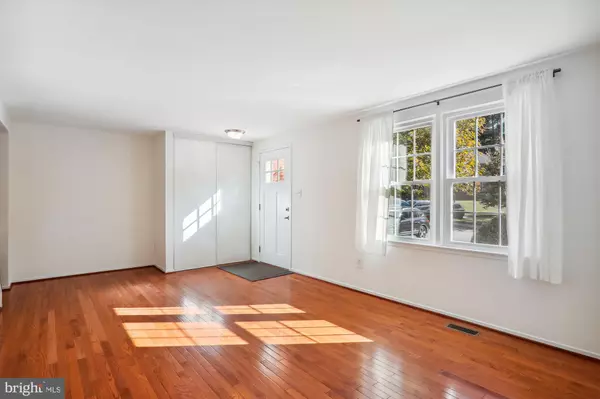
12124 BENTRIDGE PLACE Rockville, MD 20854
3 Beds
2 Baths
1,595 SqFt
UPDATED:
10/22/2024 03:42 PM
Key Details
Property Type Townhouse
Sub Type Interior Row/Townhouse
Listing Status Active
Purchase Type For Rent
Square Footage 1,595 sqft
Subdivision Fallsreach
MLS Listing ID MDMC2150822
Style Colonial
Bedrooms 3
Full Baths 1
Half Baths 1
HOA Y/N Y
Abv Grd Liv Area 1,276
Originating Board BRIGHT
Year Built 1981
Lot Size 1,509 Sqft
Acres 0.03
Property Description
Location
State MD
County Montgomery
Zoning R200
Rooms
Other Rooms Living Room, Dining Room, Primary Bedroom, Bedroom 2, Bedroom 3, Kitchen, Game Room, Storage Room, Full Bath, Half Bath
Basement Improved, Interior Access
Interior
Interior Features Kitchen - Table Space, Floor Plan - Open, Bathroom - Tub Shower, Combination Kitchen/Dining, Dining Area, Kitchen - Gourmet, Wood Floors
Hot Water Electric
Heating Forced Air
Cooling Central A/C
Flooring Wood, Tile/Brick
Inclusions Cabinet in Breakfast Nook Area with Microwave
Equipment Stainless Steel Appliances
Furnishings No
Fireplace N
Appliance Stainless Steel Appliances
Heat Source Electric
Exterior
Parking On Site 2
Water Access N
Roof Type Asphalt
Accessibility None
Garage N
Building
Story 3
Foundation Other
Sewer Public Sewer
Water Public
Architectural Style Colonial
Level or Stories 3
Additional Building Above Grade, Below Grade
New Construction N
Schools
Elementary Schools Beverly Farms
Middle Schools Herbert Hoover
High Schools Winston Churchill
School District Montgomery County Public Schools
Others
Pets Allowed N
Senior Community No
Tax ID 161001927755
Ownership Other
SqFt Source Assessor








