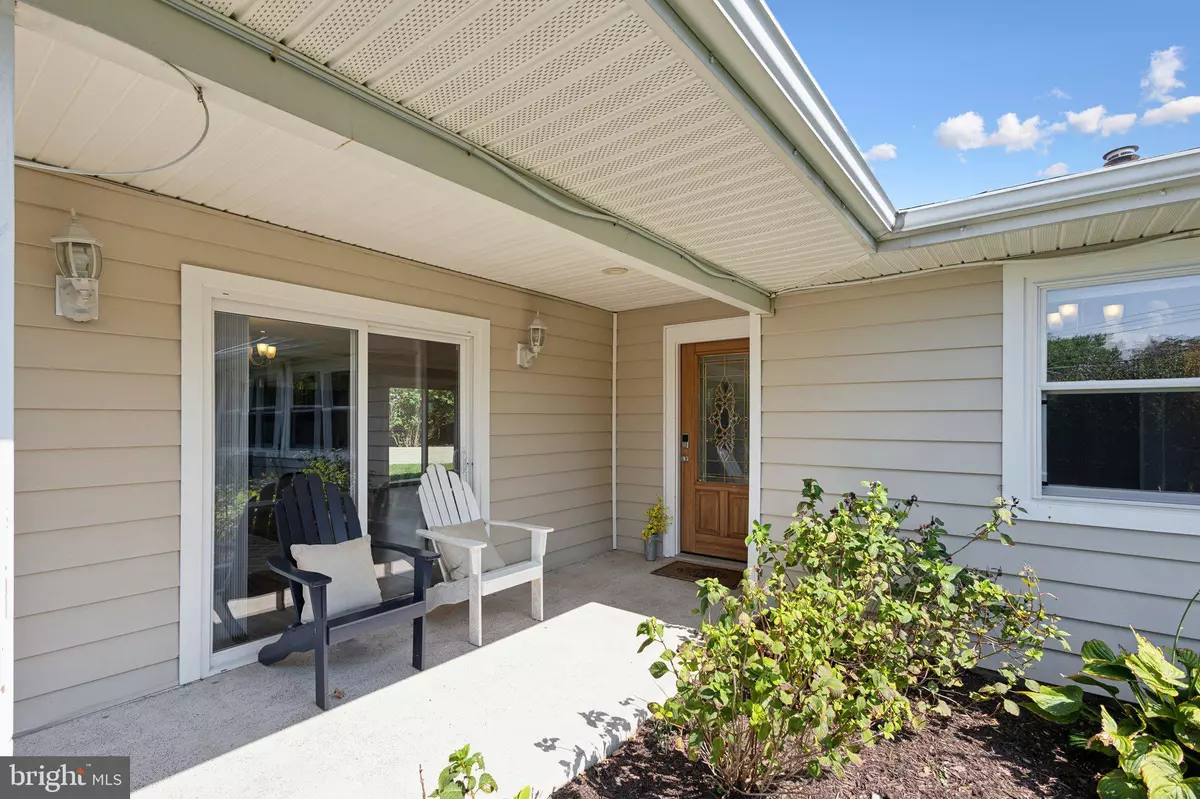
4815 UPLAND DR Alexandria, VA 22310
3 Beds
2 Baths
2,023 SqFt
UPDATED:
11/06/2024 03:29 PM
Key Details
Property Type Single Family Home
Sub Type Detached
Listing Status Under Contract
Purchase Type For Sale
Square Footage 2,023 sqft
Price per Sqft $383
Subdivision Fairfax Homes
MLS Listing ID VAFX2206992
Style Ranch/Rambler
Bedrooms 3
Full Baths 2
HOA Y/N N
Abv Grd Liv Area 2,023
Originating Board BRIGHT
Year Built 1957
Annual Tax Amount $8,809
Tax Year 2024
Lot Size 0.283 Acres
Acres 0.28
Property Description
Adjacent to the living room is the kitchen, equipped with a built-in microwave, stove, oven, refrigerator with an ice maker, sink with a disposer, and ample cabinet space. The kitchen also includes a wine shelf, a hidden washer and dryer, and a sliding door that leads to the back patio, backyard, and pool.
Next to the kitchen is a versatile room that can serve as an office space/dining area. The home offers three bedrooms and two bathrooms, including a master bedroom with a bathroom featuring a separate shower, soaking tub, and dual sinks. The master bedroom also includes a walk-in closet and a sliding door that opens to the front yard.
The property is surrounded by a private fence, with a garden, pool, shed, and storage areas.
Location
State VA
County Fairfax
Zoning 130
Rooms
Main Level Bedrooms 3
Interior
Hot Water Natural Gas
Heating Central
Cooling Central A/C, Ceiling Fan(s)
Flooring Hardwood, Ceramic Tile
Fireplaces Number 1
Fireplace Y
Heat Source Natural Gas
Exterior
Garage Spaces 2.0
Utilities Available Cable TV Available, Electric Available, Natural Gas Available, Water Available
Waterfront N
Water Access N
Accessibility Level Entry - Main
Total Parking Spaces 2
Garage N
Building
Story 1
Foundation Slab
Sewer Public Sewer
Water Public
Architectural Style Ranch/Rambler
Level or Stories 1
Additional Building Above Grade, Below Grade
New Construction N
Schools
Elementary Schools Bush Hill
Middle Schools Twain
High Schools Edison
School District Fairfax County Public Schools
Others
Senior Community No
Tax ID 0821 06A 0025
Ownership Fee Simple
SqFt Source Assessor
Special Listing Condition Standard








