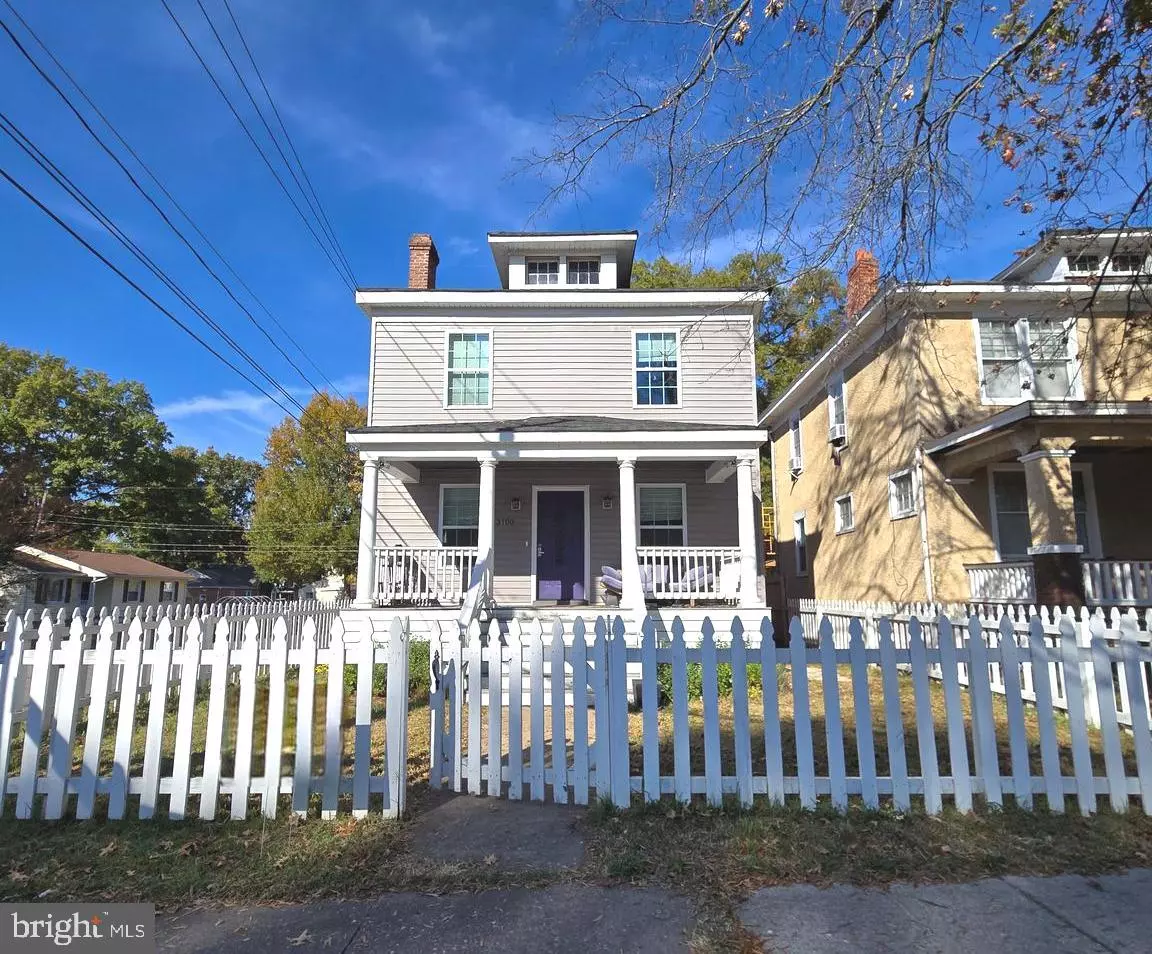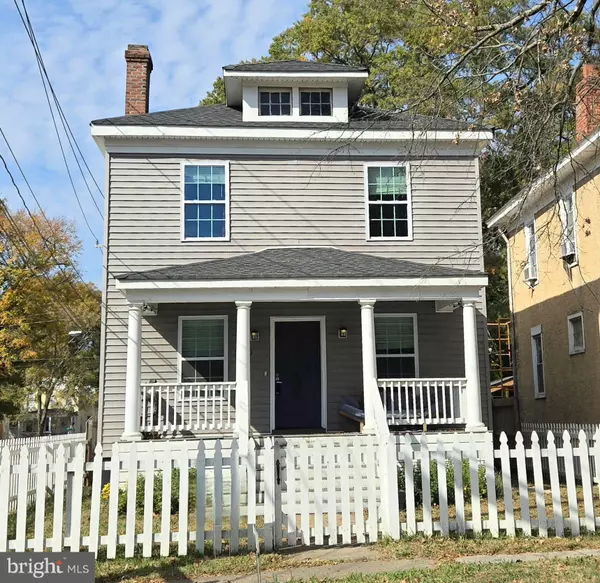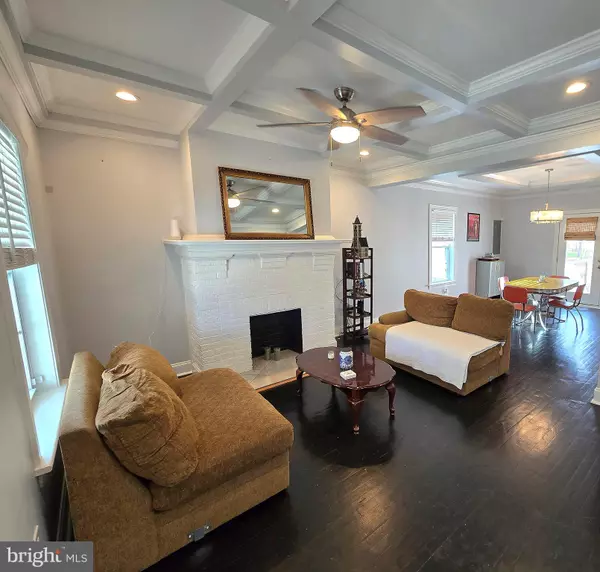
3100 UTAH PL Richmond, VA 23222
3 Beds
3 Baths
1,504 SqFt
UPDATED:
11/21/2024 11:36 PM
Key Details
Property Type Single Family Home
Sub Type Detached
Listing Status Active
Purchase Type For Sale
Square Footage 1,504 sqft
Price per Sqft $231
Subdivision Highland Park
MLS Listing ID VARC2000568
Style Bi-level
Bedrooms 3
Full Baths 2
Half Baths 1
HOA Y/N N
Abv Grd Liv Area 1,504
Originating Board BRIGHT
Year Built 1925
Annual Tax Amount $3,036
Tax Year 2023
Lot Size 4,900 Sqft
Acres 0.11
Lot Dimensions 35.00 x 140.00
Property Description
The kitchen stands out with its granite countertops, stainless steel appliances, and beautifully tiled backsplash, while the bathrooms feature equally beautiful tilework. The primary suite offers a peaceful retreat, complete with a sunroom perfect for morning coffee or quiet relaxation, a spacious closet, and an attached full bath. Additionally, the home boasts a full pantry and elegant crown molding in both the primary suite and living area.
With off-street parking, an unfinished basement ready for your personal touch, and plenty of room for pets or family, this home is the perfect place to start your next chapter!
Location
State VA
County Richmond City
Zoning 6
Rooms
Basement Side Entrance, Unfinished, Walkout Stairs
Main Level Bedrooms 3
Interior
Interior Features Bathroom - Tub Shower, Ceiling Fan(s), Combination Dining/Living, Crown Moldings, Pantry, Primary Bath(s), Upgraded Countertops, Window Treatments, Wood Floors
Hot Water Electric
Heating Heat Pump(s)
Cooling Central A/C
Flooring Hardwood
Fireplaces Number 1
Fireplaces Type Brick, Non-Functioning
Inclusions Kitchen island, all window treatments, smart devices, appliances, lighting fixtures, security system
Equipment Built-In Microwave, Dishwasher, Disposal, Oven/Range - Electric, Refrigerator, Stainless Steel Appliances
Furnishings No
Fireplace Y
Appliance Built-In Microwave, Dishwasher, Disposal, Oven/Range - Electric, Refrigerator, Stainless Steel Appliances
Heat Source Electric
Laundry Hookup
Exterior
Garage Spaces 4.0
Fence Wood
Waterfront N
Water Access N
Roof Type Asphalt
Accessibility 2+ Access Exits
Total Parking Spaces 4
Garage N
Building
Story 3
Foundation Block
Sewer Public Sewer
Water Public
Architectural Style Bi-level
Level or Stories 3
Additional Building Above Grade, Below Grade
New Construction N
Schools
School District Richmond City Public Schools
Others
Pets Allowed Y
Senior Community No
Tax ID N0000992012
Ownership Fee Simple
SqFt Source Assessor
Security Features Security System
Special Listing Condition Standard
Pets Description No Pet Restrictions








