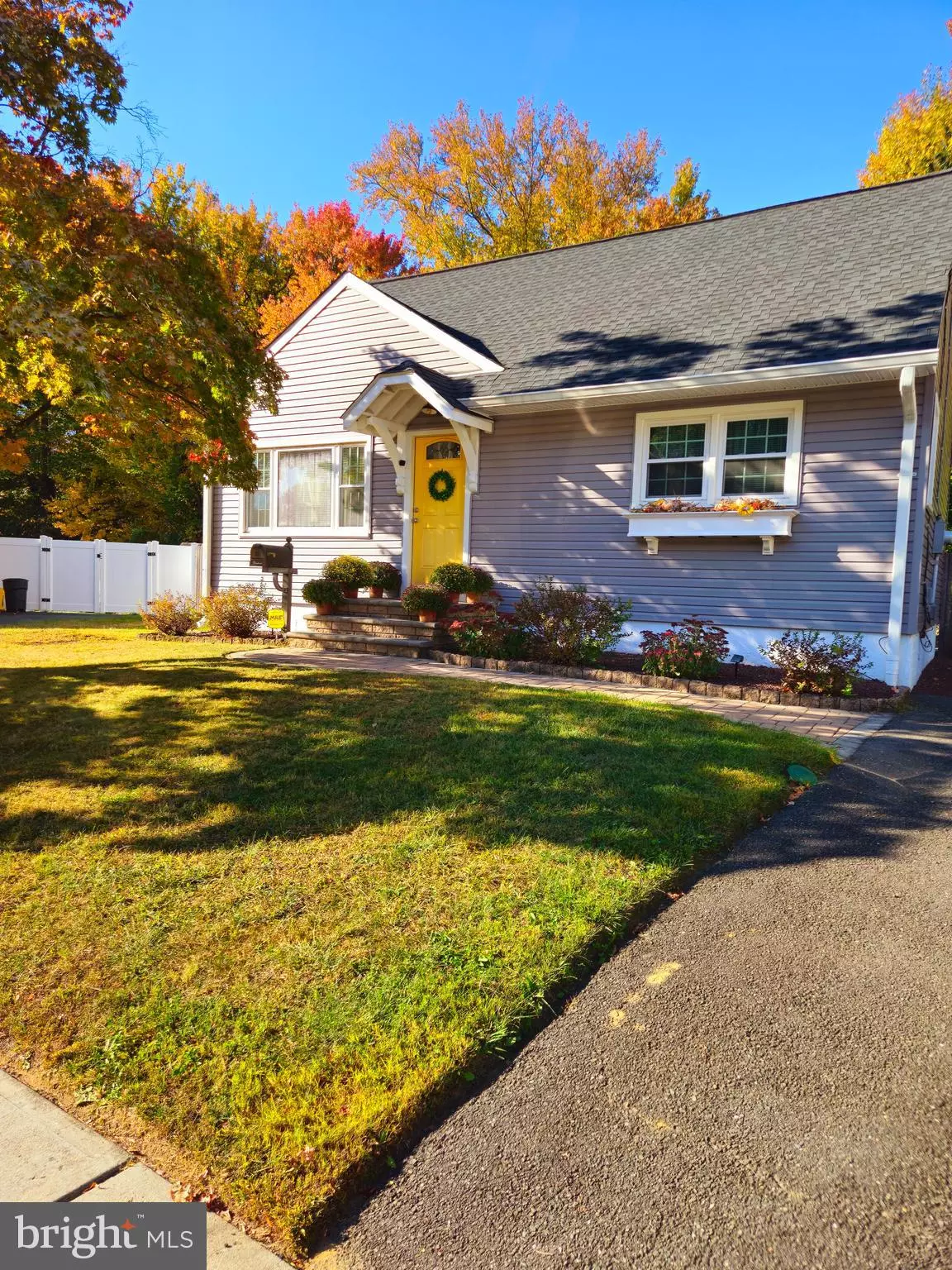
14 SENECA LA Hamilton, NJ 08690
4 Beds
1 Bath
1,195 SqFt
UPDATED:
11/07/2024 12:17 PM
Key Details
Property Type Single Family Home
Sub Type Detached
Listing Status Pending
Purchase Type For Sale
Square Footage 1,195 sqft
Price per Sqft $358
Subdivision Hamilton Square
MLS Listing ID NJME2050382
Style Cape Cod
Bedrooms 4
Full Baths 1
HOA Y/N N
Abv Grd Liv Area 1,195
Originating Board BRIGHT
Year Built 1952
Annual Tax Amount $6,767
Tax Year 2023
Lot Size 4,400 Sqft
Acres 0.1
Lot Dimensions 40.00 x 110.00
Property Description
Welcome to this beautifully updated Cape Cod gem nestled in a peaceful cul-de-sac in Hamilton Square. With 1,200 sq ft of modern living space, this inviting residence is perfect for entertaining friends and family.
The backyard is designed for both relaxation and entertainment. A spacious deck leads to an 18x22 patio, ideal for hosting family BBQs, outdoor dining, or simply unwinding. The fenced backyard, bordering tranquil woods, offers a perfect blend of privacy, while a large side garden with its own fence keeps deer at bay, providing ample space for gardening enthusiasts.
Recent upgrades include a new roof, fresh siding, and upgraded windows, marrying style with functionality. The generous basement features two large work benches along with a laundry area and convenient backyard access, adding extra storage and versatility.
Located in the heart of Hamilton, you’ll be just minutes from major interstates, the train station, and Vets Park, making it easy to enjoy local amenities and outdoor activities.
Don’t miss your chance to make this move-in-ready home your own—where comfort meets convenience!
Location
State NJ
County Mercer
Area Hamilton Twp (21103)
Zoning RESIDENTIAL
Rooms
Other Rooms Primary Bedroom, Bedroom 2, Bedroom 3, Bedroom 4
Basement Poured Concrete
Main Level Bedrooms 2
Interior
Interior Features Bathroom - Tub Shower, Carpet, Ceiling Fan(s), Dining Area, Entry Level Bedroom, Kitchen - Galley, Upgraded Countertops, Wood Floors
Hot Water Natural Gas
Heating Forced Air
Cooling Central A/C
Flooring Carpet, Hardwood, Laminate Plank, Tile/Brick
Inclusions Refrigerator, washer , dryer
Equipment Dishwasher, Dryer, Refrigerator, Washer, Water Heater
Furnishings No
Fireplace N
Appliance Dishwasher, Dryer, Refrigerator, Washer, Water Heater
Heat Source Natural Gas
Exterior
Exterior Feature Brick, Deck(s), Patio(s), Porch(es)
Garage Spaces 4.0
Fence Chain Link
Waterfront N
Water Access N
View Trees/Woods
Roof Type Shingle
Accessibility 2+ Access Exits
Porch Brick, Deck(s), Patio(s), Porch(es)
Total Parking Spaces 4
Garage N
Building
Story 3
Foundation Concrete Perimeter
Sewer Public Sewer
Water Public
Architectural Style Cape Cod
Level or Stories 3
Additional Building Above Grade, Below Grade
New Construction N
Schools
Middle Schools Reynolds
High Schools Steinert
School District Hamilton Township
Others
Pets Allowed Y
Senior Community No
Tax ID 03-01841-00120
Ownership Fee Simple
SqFt Source Assessor
Acceptable Financing Conventional, Cash, Negotiable
Listing Terms Conventional, Cash, Negotiable
Financing Conventional,Cash,Negotiable
Special Listing Condition Standard
Pets Description No Pet Restrictions








