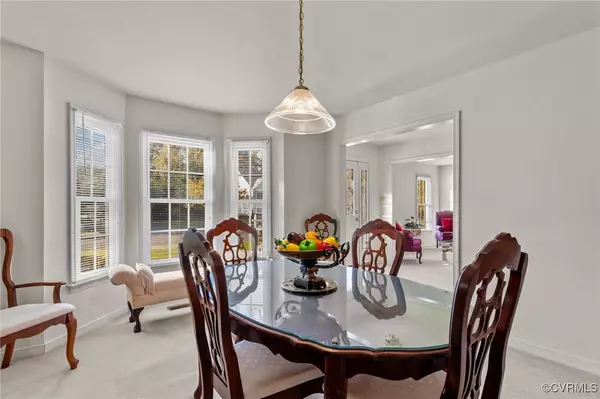
9086 Little Joselyn DR Mechanicsville, VA 23116
4 Beds
3 Baths
2,892 SqFt
UPDATED:
11/23/2024 11:56 PM
Key Details
Property Type Single Family Home
Sub Type Single Family Residence
Listing Status Active
Purchase Type For Sale
Square Footage 2,892 sqft
Price per Sqft $172
Subdivision Ash Creek
MLS Listing ID 2425451
Style Colonial,Two Story
Bedrooms 4
Full Baths 2
Half Baths 1
Construction Status Approximate
HOA Fees $220/qua
HOA Y/N Yes
Year Built 1996
Annual Tax Amount $3,806
Tax Year 2024
Lot Size 0.458 Acres
Acres 0.458
Property Description
Location
State VA
County Hanover
Community Ash Creek
Area 36 - Hanover
Rooms
Basement Crawl Space
Interior
Interior Features Ceiling Fan(s), Dining Area, Separate/Formal Dining Room, Double Vanity, Eat-in Kitchen, Fireplace, Garden Tub/Roman Tub, High Ceilings, High Speed Internet, Kitchen Island, Bath in Primary Bedroom, Recessed Lighting, Solid Surface Counters, Cable TV, Wired for Data, Walk-In Closet(s)
Heating Forced Air, Natural Gas
Cooling Central Air
Flooring Ceramic Tile, Partially Carpeted
Fireplaces Number 1
Fireplaces Type Gas
Fireplace Yes
Appliance Dishwasher, Electric Cooking, Microwave, Refrigerator, Stove
Laundry Washer Hookup, Dryer Hookup
Exterior
Exterior Feature Sprinkler/Irrigation, Paved Driveway
Pool None, Community
Community Features Basketball Court, Common Grounds/Area, Clubhouse, Fitness, Home Owners Association, Playground, Pool, Tennis Court(s)
Amenities Available Management
Waterfront No
Roof Type Shingle
Topography Level
Garage No
Building
Lot Description Corner Lot, Landscaped, Wooded, Level
Story 2
Sewer Public Sewer
Water Public
Architectural Style Colonial, Two Story
Level or Stories Two
Structure Type Brick,Drywall,Vinyl Siding
New Construction No
Construction Status Approximate
Schools
Elementary Schools Pearsons Corner
Middle Schools Chickahominy
High Schools Atlee
Others
HOA Fee Include Clubhouse,Common Areas,Pool(s),Recreation Facilities
Tax ID 7797-86-2654
Ownership Individuals








