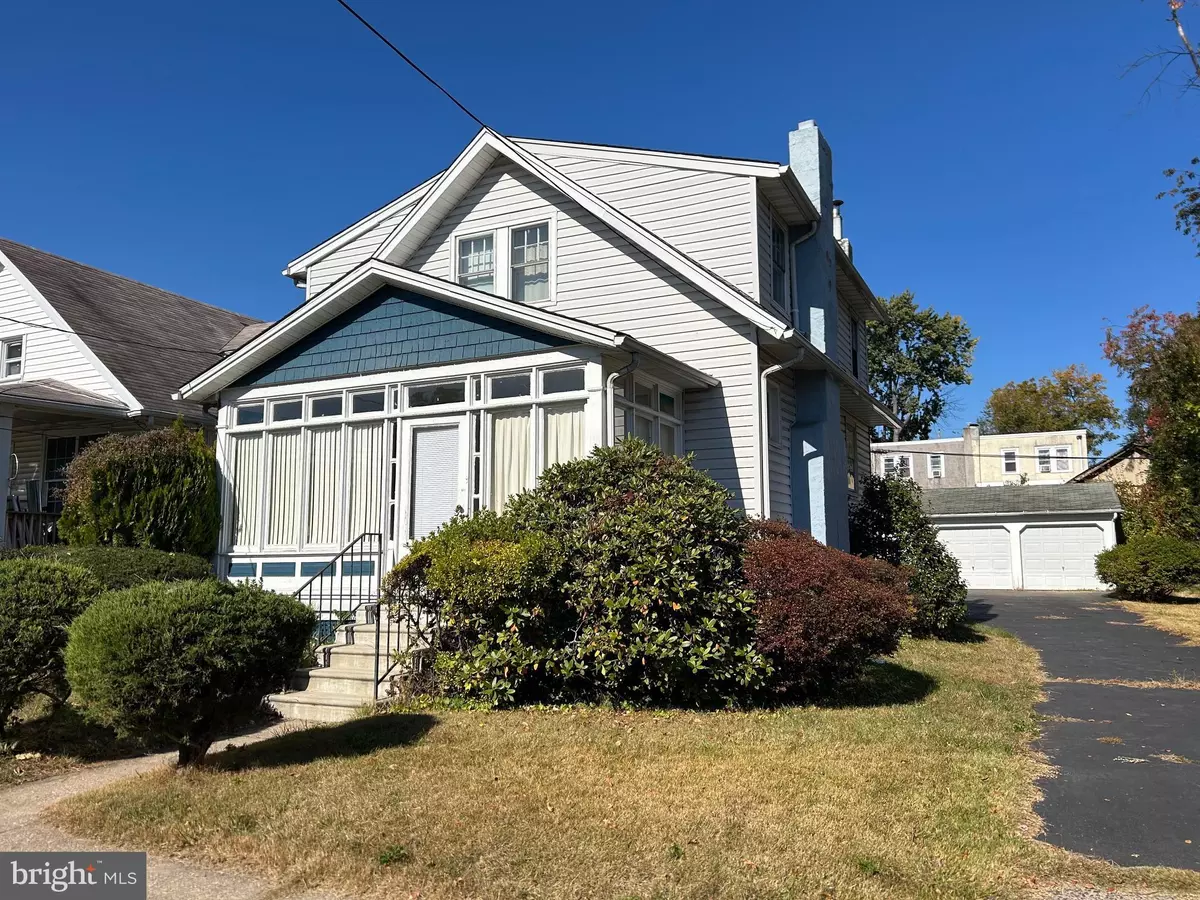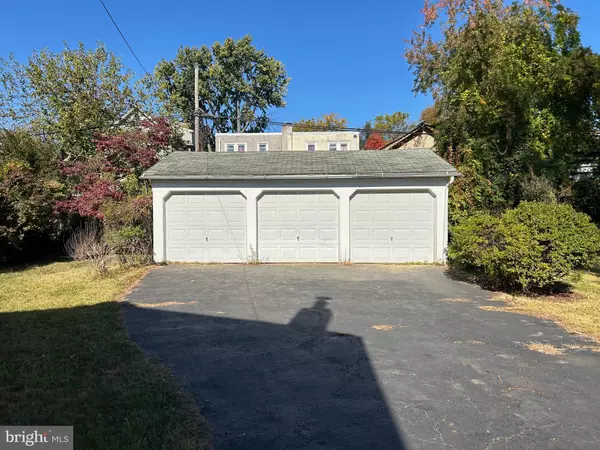
58 S PENNOCK AVE Upper Darby, PA 19082
2 Beds
2 Baths
1,152 SqFt
UPDATED:
11/19/2024 01:44 PM
Key Details
Property Type Single Family Home
Sub Type Detached
Listing Status Pending
Purchase Type For Sale
Square Footage 1,152 sqft
Price per Sqft $212
Subdivision Highland Park
MLS Listing ID PADE2078312
Style Colonial,Bungalow
Bedrooms 2
Full Baths 2
HOA Y/N N
Abv Grd Liv Area 1,152
Originating Board BRIGHT
Year Built 1929
Annual Tax Amount $4,580
Tax Year 2023
Lot Size 7,405 Sqft
Acres 0.17
Lot Dimensions 62.50 x 115.00
Property Description
Location
State PA
County Delaware
Area Upper Darby Twp (10416)
Zoning R-10
Rooms
Other Rooms Living Room, Dining Room, Kitchen
Basement Full, Unfinished, Walkout Stairs
Interior
Hot Water S/W Changeover
Heating Hot Water
Cooling None
Flooring Hardwood
Fireplaces Number 1
Fireplaces Type Stone
Inclusions Washer, Dryer, Refrigerator & LR Wall Mirror (All in As-Is Condition)
Equipment Built-In Microwave
Furnishings No
Fireplace Y
Window Features Wood Frame,Vinyl Clad
Appliance Built-In Microwave
Heat Source Oil
Laundry Basement
Exterior
Garage Garage - Front Entry
Garage Spaces 9.0
Waterfront N
Water Access N
Roof Type Asphalt,Shingle
Accessibility None
Total Parking Spaces 9
Garage Y
Building
Story 2
Foundation Stone
Sewer Public Sewer
Water Public
Architectural Style Colonial, Bungalow
Level or Stories 2
Additional Building Above Grade, Below Grade
Structure Type Plaster Walls
New Construction N
Schools
Elementary Schools Highland Park
Middle Schools Bevrly Hll
High Schools U Darby
School District Upper Darby
Others
Pets Allowed N
Senior Community No
Tax ID 16-07-00677-00
Ownership Fee Simple
SqFt Source Assessor
Acceptable Financing Cash, Conventional
Horse Property N
Listing Terms Cash, Conventional
Financing Cash,Conventional
Special Listing Condition Standard








