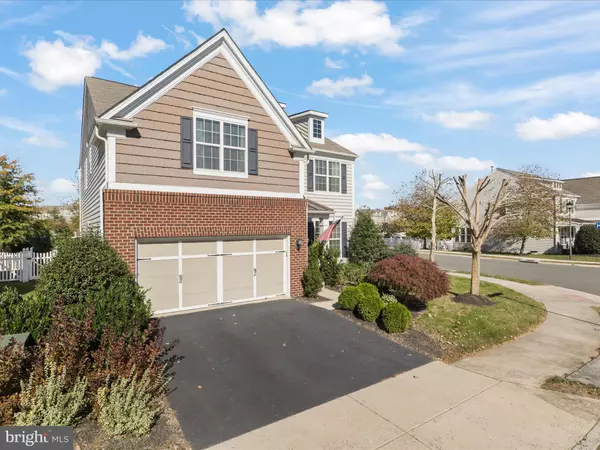
25527 TAYLOR CRESCENT DR Chantilly, VA 20152
6 Beds
5 Baths
3,984 SqFt
UPDATED:
11/09/2024 10:19 PM
Key Details
Property Type Single Family Home
Sub Type Detached
Listing Status Under Contract
Purchase Type For Sale
Square Footage 3,984 sqft
Price per Sqft $269
Subdivision East Gate
MLS Listing ID VALO2082664
Style Colonial
Bedrooms 6
Full Baths 5
HOA Fees $110/mo
HOA Y/N Y
Abv Grd Liv Area 2,734
Originating Board BRIGHT
Year Built 2011
Annual Tax Amount $7,644
Tax Year 2024
Lot Size 6,970 Sqft
Acres 0.16
Property Description
Location
State VA
County Loudoun
Zoning PDH6
Rooms
Basement Daylight, Full
Interior
Hot Water Natural Gas
Heating Central
Cooling Central A/C
Fireplaces Number 1
Fireplace Y
Heat Source Natural Gas
Exterior
Garage Garage - Front Entry
Garage Spaces 2.0
Waterfront N
Water Access N
Accessibility None
Attached Garage 2
Total Parking Spaces 2
Garage Y
Building
Story 3
Foundation Brick/Mortar
Sewer Public Sewer
Water Public
Architectural Style Colonial
Level or Stories 3
Additional Building Above Grade, Below Grade
New Construction N
Schools
School District Loudoun County Public Schools
Others
Senior Community No
Tax ID 128106439000
Ownership Fee Simple
SqFt Source Assessor
Special Listing Condition Standard








