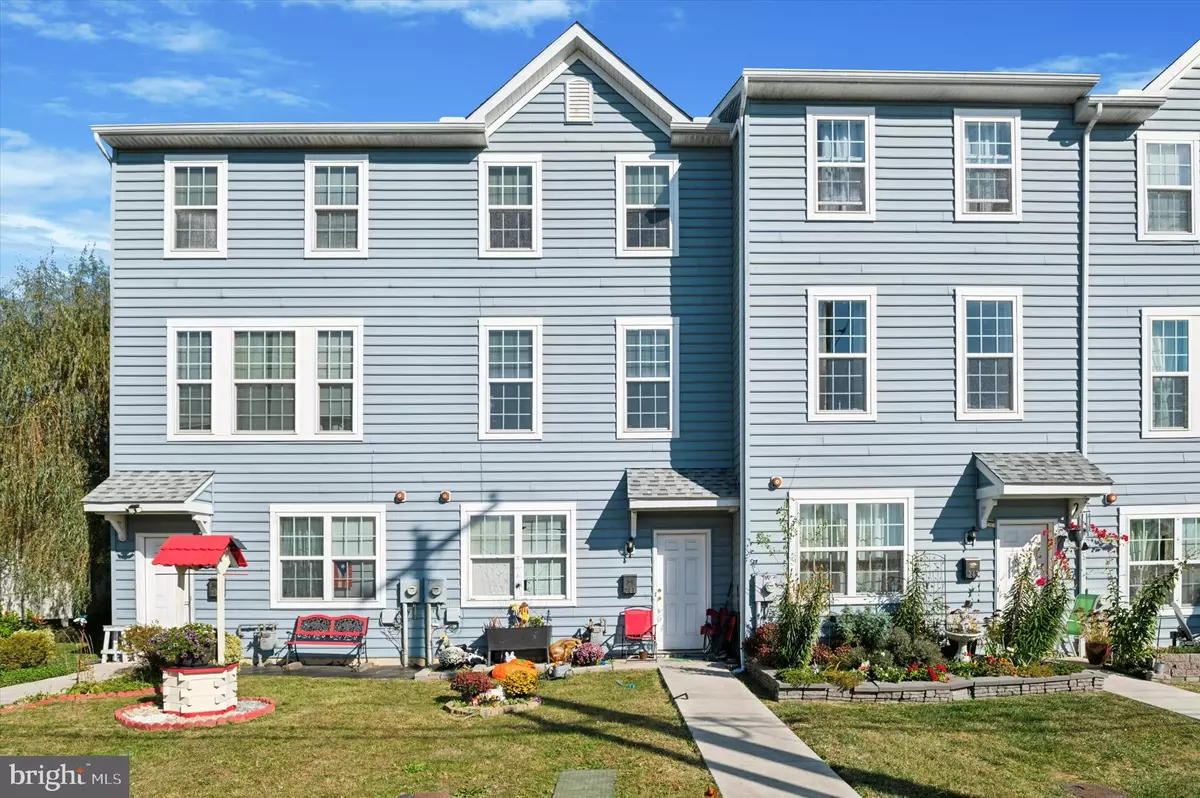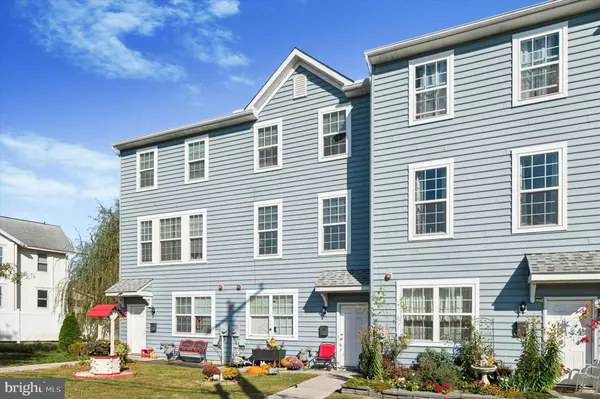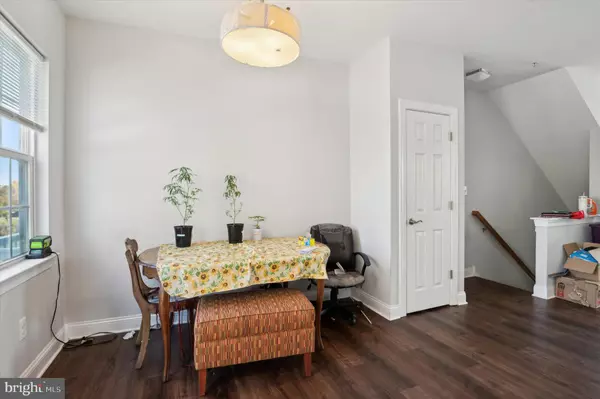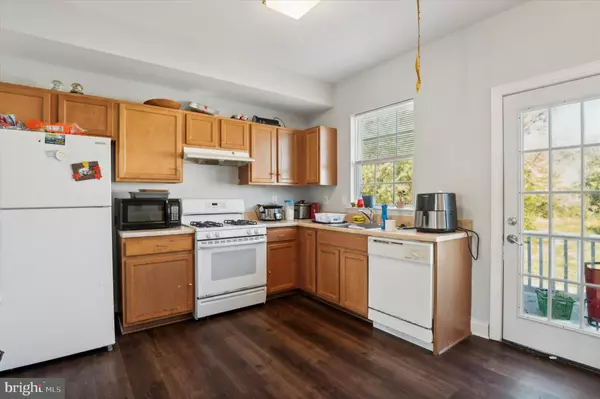
241 S 4TH ST Oxford, PA 19363
4 Beds
3 Baths
1,600 SqFt
UPDATED:
11/23/2024 12:42 AM
Key Details
Property Type Townhouse
Sub Type Interior Row/Townhouse
Listing Status Active
Purchase Type For Sale
Square Footage 1,600 sqft
Price per Sqft $203
Subdivision Oxford Boro
MLS Listing ID PACT2086008
Style Traditional
Bedrooms 4
Full Baths 2
Half Baths 1
HOA Fees $60/mo
HOA Y/N Y
Abv Grd Liv Area 1,600
Originating Board BRIGHT
Year Built 2015
Annual Tax Amount $7,893
Tax Year 2023
Lot Size 1,260 Sqft
Acres 0.03
Lot Dimensions 0.00 x 0.00
Property Description
With an attached 1-car garage and driveway, convenience is at your fingertips. The entry level offers
interior garage access, leading to a large bedroom and full bath—ideal for guests or as a private home
office. The main floor boasts an open-concept layout, complete with a welcoming eat-in kitchen that opens
to a balcony, a generous living area perfect for entertaining, and a convenient half bath. Upstairs, you'll find
three additional bedrooms, a laundry closet, and a second full bath, all thoughtfully designed for comfort
and functionality. This townhouse combines style and ease in a quaint, picturesque location—ready to
welcome you home!
Location
State PA
County Chester
Area Oxford Boro (10306)
Zoning R2
Interior
Interior Features Breakfast Area, Family Room Off Kitchen, Other
Hot Water Electric
Heating Forced Air, Heat Pump(s)
Cooling Central A/C
Flooring Vinyl
Equipment Dishwasher, Exhaust Fan, Oven/Range - Gas, Refrigerator
Fireplace N
Appliance Dishwasher, Exhaust Fan, Oven/Range - Gas, Refrigerator
Heat Source Natural Gas
Laundry Upper Floor, Hookup
Exterior
Exterior Feature Balcony
Garage Garage - Rear Entry
Garage Spaces 1.0
Fence Other
Utilities Available Cable TV Available, Electric Available, Phone Available, Sewer Available, Water Available
Amenities Available Other
Water Access N
View Other
Roof Type Built-Up
Accessibility None
Porch Balcony
Attached Garage 1
Total Parking Spaces 1
Garage Y
Building
Lot Description Front Yard, Other
Story 3
Foundation Slab
Sewer Public Sewer
Water Public
Architectural Style Traditional
Level or Stories 3
Additional Building Above Grade, Below Grade
New Construction N
Schools
Elementary Schools Jordan Bank
Middle Schools Penns Grove
High Schools Oxford
School District Oxford Area
Others
Pets Allowed Y
HOA Fee Include Lawn Care Front,Trash
Senior Community No
Tax ID 06-09 -0077.03E0
Ownership Fee Simple
SqFt Source Assessor
Security Features Smoke Detector,Sprinkler System - Indoor
Acceptable Financing Cash, Conventional, FHA, VA
Listing Terms Cash, Conventional, FHA, VA
Financing Cash,Conventional,FHA,VA
Special Listing Condition Standard
Pets Description No Pet Restrictions








