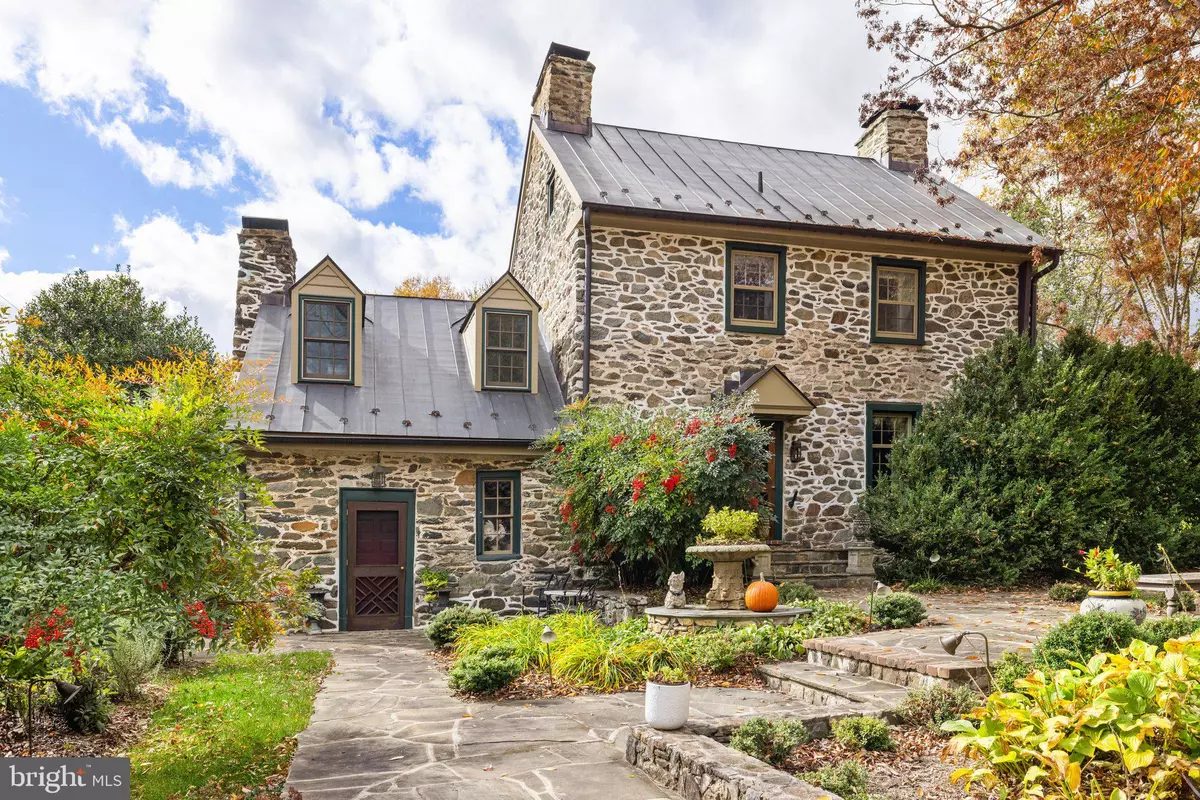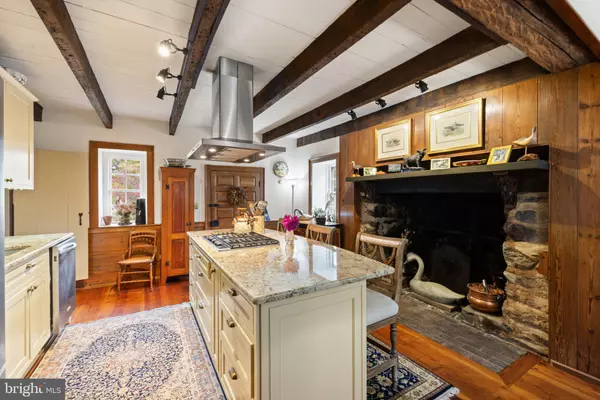
8436 MAIDSTONE RD Delaplane, VA 20144
2 Beds
3 Baths
2,410 SqFt
UPDATED:
11/14/2024 12:59 AM
Key Details
Property Type Single Family Home
Sub Type Detached
Listing Status Under Contract
Purchase Type For Sale
Square Footage 2,410 sqft
Price per Sqft $518
Subdivision None Available
MLS Listing ID VAFQ2014602
Style Farmhouse/National Folk
Bedrooms 2
Full Baths 2
Half Baths 1
HOA Y/N N
Abv Grd Liv Area 2,410
Originating Board BRIGHT
Year Built 1795
Annual Tax Amount $5,402
Tax Year 2012
Lot Size 1.200 Acres
Acres 1.2
Property Description
Location
State VA
County Fauquier
Zoning V
Rooms
Other Rooms Living Room, Dining Room, Kitchen, Sun/Florida Room, Bonus Room, Full Bath
Basement Daylight, Full
Interior
Interior Features Kitchen - Country, Dining Area, Primary Bath(s), Floor Plan - Open
Hot Water Electric
Heating Heat Pump(s)
Cooling Heat Pump(s), Central A/C
Flooring Hardwood
Fireplaces Number 3
Fireplaces Type Mantel(s)
Equipment Washer/Dryer Hookups Only, Dishwasher, Dryer, Exhaust Fan, Refrigerator, Stove, Washer
Fireplace Y
Appliance Washer/Dryer Hookups Only, Dishwasher, Dryer, Exhaust Fan, Refrigerator, Stove, Washer
Heat Source Electric, Propane - Owned
Exterior
Exterior Feature Porch(es), Terrace
Garage Garage - Front Entry
Garage Spaces 2.0
Fence Masonry/Stone
Water Access N
View Garden/Lawn
Roof Type Copper
Street Surface Paved
Accessibility None
Porch Porch(es), Terrace
Road Frontage Public
Total Parking Spaces 2
Garage Y
Building
Lot Description Landscaping, SideYard(s)
Story 4
Foundation Stone
Sewer Septic Exists
Water Well
Architectural Style Farmhouse/National Folk
Level or Stories 4
Additional Building Above Grade, Below Grade
Structure Type Beamed Ceilings
New Construction N
Schools
School District Fauquier County Public Schools
Others
Pets Allowed Y
Senior Community No
Tax ID 6061-48-0720
Ownership Fee Simple
SqFt Source Estimated
Special Listing Condition Standard
Pets Description No Pet Restrictions








