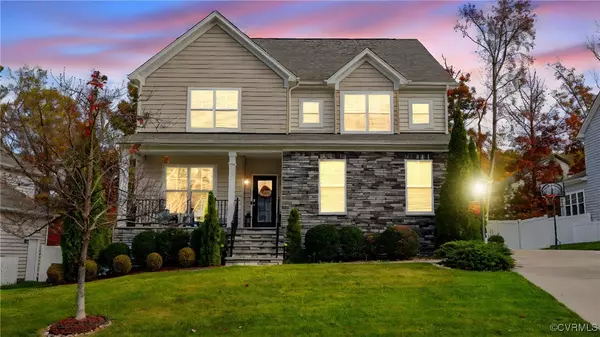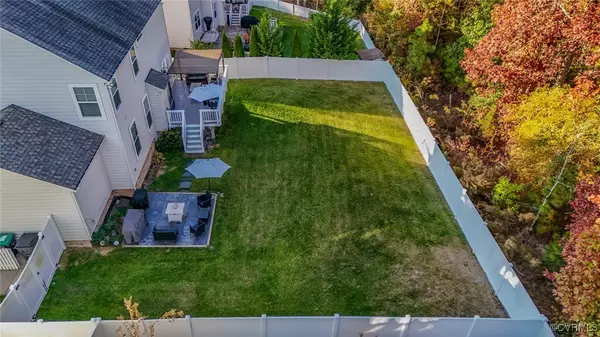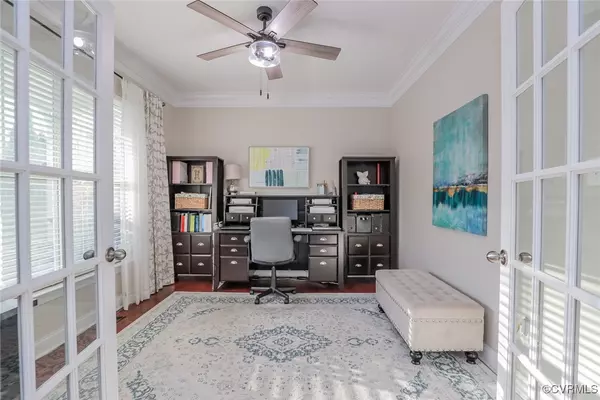
16713 White Daisy LOOP Moseley, VA 23120
5 Beds
4 Baths
3,425 SqFt
UPDATED:
11/11/2024 12:42 AM
Key Details
Property Type Single Family Home
Sub Type Single Family Residence
Listing Status Pending
Purchase Type For Sale
Square Footage 3,425 sqft
Price per Sqft $186
Subdivision Magnolia Green
MLS Listing ID 2428650
Style Two Story
Bedrooms 5
Full Baths 4
Construction Status Actual
HOA Fees $307/qua
HOA Y/N Yes
Year Built 2015
Annual Tax Amount $5,175
Tax Year 2024
Lot Size 10,410 Sqft
Acres 0.239
Property Description
Location
State VA
County Chesterfield
Community Magnolia Green
Area 62 - Chesterfield
Direction From 360--Take Otterdale Rd; RIGHT on Woolridge; LEFT on Championship Way; LEFT on ; RIGHT on White Daisy
Rooms
Basement Crawl Space
Interior
Interior Features Bedroom on Main Level, Separate/Formal Dining Room, Eat-in Kitchen, Granite Counters, Pantry, Walk-In Closet(s)
Heating Electric, Forced Air, Heat Pump, Natural Gas, Zoned
Cooling Central Air, Heat Pump, Zoned
Flooring Carpet, Tile, Wood
Fireplaces Number 1
Fireplaces Type Gas
Fireplace Yes
Appliance Dishwasher, Electric Cooking, Gas Water Heater, Microwave, Tankless Water Heater
Laundry Washer Hookup, Dryer Hookup
Exterior
Exterior Feature Deck, Sprinkler/Irrigation, Porch, Paved Driveway
Garage Attached
Garage Spaces 3.0
Fence Fenced, Privacy
Pool In Ground, Pool, Community
Community Features Clubhouse, Community Pool, Golf, Home Owners Association, Playground, Pool, Tennis Court(s), Trails/Paths
Waterfront No
Roof Type Composition
Porch Patio, Deck, Porch
Garage Yes
Building
Lot Description Level
Sewer Public Sewer
Water Public
Architectural Style Two Story
Level or Stories Two and One Half
Structure Type Frame,Stone,Vinyl Siding
New Construction No
Construction Status Actual
Schools
Elementary Schools Moseley
Middle Schools Tomahawk Creek
High Schools Cosby
Others
HOA Fee Include Clubhouse,Pool(s),Recreation Facilities,Trash
Tax ID 707-67-28-99-100-000
Ownership Individuals








