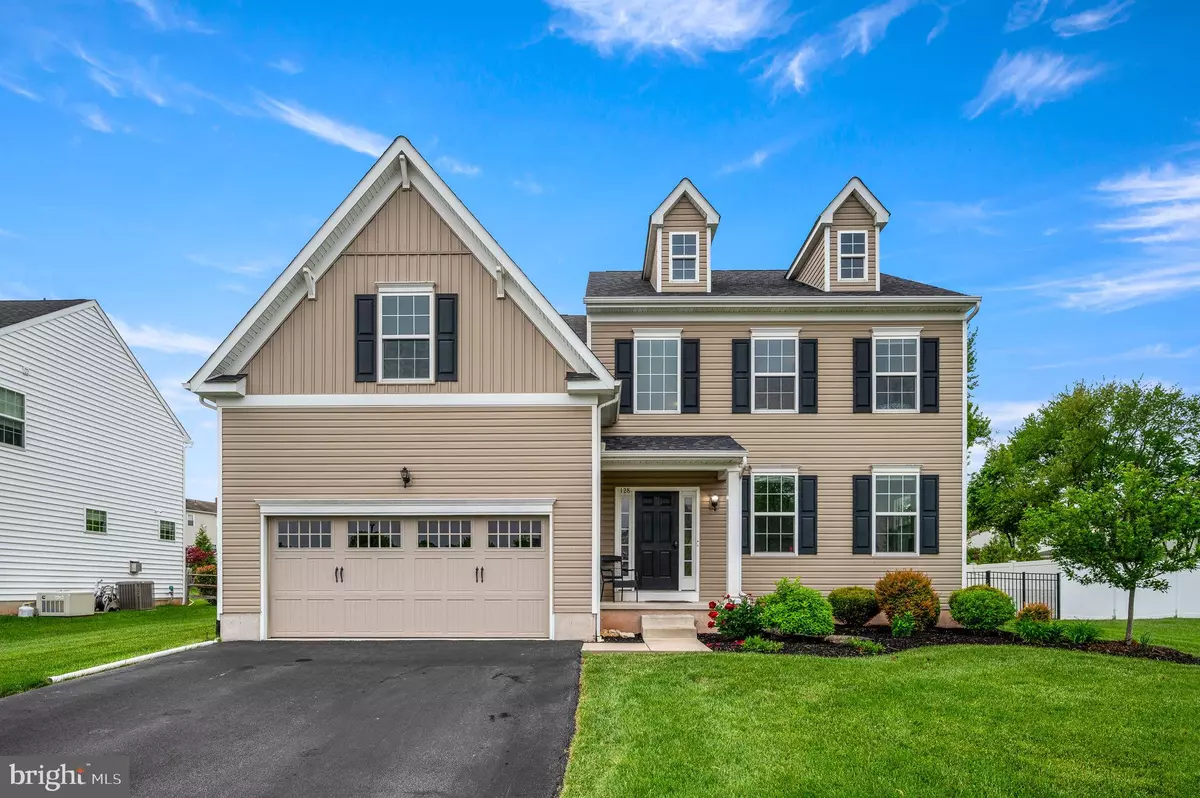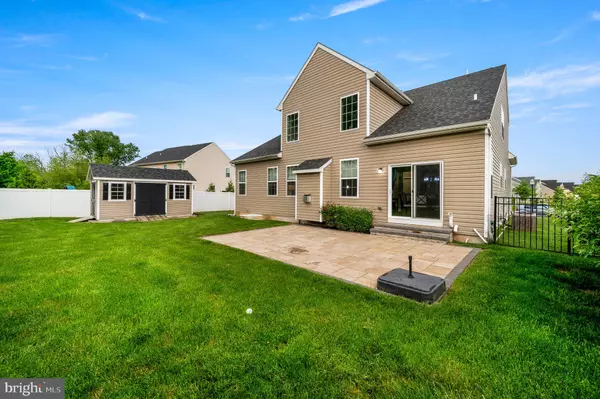
128 WORTHINGTON CIRCLE CIR Trooper, PA 19403
4 Beds
3 Baths
2,770 SqFt
UPDATED:
11/20/2024 03:08 PM
Key Details
Property Type Single Family Home
Sub Type Detached
Listing Status Under Contract
Purchase Type For Sale
Square Footage 2,770 sqft
Price per Sqft $229
Subdivision Markley Farm
MLS Listing ID PAMC2122378
Style Colonial
Bedrooms 4
Full Baths 2
Half Baths 1
HOA Fees $350/ann
HOA Y/N Y
Abv Grd Liv Area 2,770
Originating Board BRIGHT
Year Built 2018
Annual Tax Amount $11,339
Tax Year 2024
Lot Size 0.294 Acres
Acres 0.29
Lot Dimensions 80.00 x 0.00
Property Description
Completed in 2018, this newer home balances space and design to create rooms perfect for working, entertaining, and relaxing. Stepping through the front door, you are met with an open study/den that is a great office or family entertainment space. Next, enjoy the comfort and peace of an expansive 1st-floor primary suite with dual walk-in closets and a luxury en-suite bath with a spa tub. Continue to the open floor plan with an 18-foot ceiling family room, eat-in kitchen, pantry, ½ bath, and main floor laundry. The kitchen features granite counters with new LG appliances, ample cabinet storage, and an island perfect for prepping and dining. The main floor laundry has a full closet and additional storage space above the washer and dryer. The upper level includes 2 oversized bedrooms with spacious closets, 1 standard bedroom, and a double-sink hallway bath.
The unfinished basement provides an expansive space ready to be customized.
Just minutes from the King of Prussia Mall, Valley Forge National Park, King of Prussia Town Center, and Collegeville Providence Town Center. Travel quickly to many grocery stores and access major routes like 363, 422, 29, 476, 202, and 76.
Schedule a tour today.
Location
State PA
County Montgomery
Area West Norriton Twp (10663)
Zoning RESIDENTAL
Rooms
Other Rooms Living Room, Dining Room, Primary Bedroom, Bedroom 2, Bedroom 3, Bedroom 4, Kitchen, Family Room, Breakfast Room, Laundry, Full Bath
Basement Poured Concrete, Interior Access
Main Level Bedrooms 1
Interior
Interior Features Carpet, Butlers Pantry, Dining Area, Combination Kitchen/Dining, Entry Level Bedroom, Family Room Off Kitchen, Floor Plan - Open, Kitchen - Eat-In, Kitchen - Island, Kitchen - Table Space, Primary Bath(s), Bathroom - Soaking Tub, Studio, Upgraded Countertops, Window Treatments, Wood Floors
Hot Water Electric
Heating Forced Air
Cooling Central A/C
Flooring Carpet, Ceramic Tile, Hardwood, Partially Carpeted
Fireplaces Number 1
Fireplaces Type Flue for Stove
Equipment Built-In Microwave, Built-In Range, Dishwasher, Disposal, Microwave, Oven - Double, Oven - Self Cleaning, Refrigerator, Water Heater - High-Efficiency
Fireplace Y
Appliance Built-In Microwave, Built-In Range, Dishwasher, Disposal, Microwave, Oven - Double, Oven - Self Cleaning, Refrigerator, Water Heater - High-Efficiency
Heat Source Propane - Owned
Laundry Main Floor
Exterior
Exterior Feature Porch(es)
Garage Built In
Garage Spaces 2.0
Utilities Available Propane, Under Ground
Waterfront N
Water Access N
View Garden/Lawn
Roof Type Asphalt
Accessibility None
Porch Porch(es)
Attached Garage 2
Total Parking Spaces 2
Garage Y
Building
Lot Description Backs to Trees, Front Yard, Landscaping, Level, No Thru Street, Rear Yard, SideYard(s)
Story 2
Foundation Concrete Perimeter
Sewer Public Sewer
Water Public
Architectural Style Colonial
Level or Stories 2
Additional Building Above Grade, Below Grade
Structure Type 2 Story Ceilings,Dry Wall
New Construction N
Schools
School District Norristown Area
Others
Pets Allowed Y
HOA Fee Include Common Area Maintenance
Senior Community No
Tax ID 63-00-01108-854
Ownership Fee Simple
SqFt Source Assessor
Horse Property N
Special Listing Condition Standard
Pets Description No Pet Restrictions








