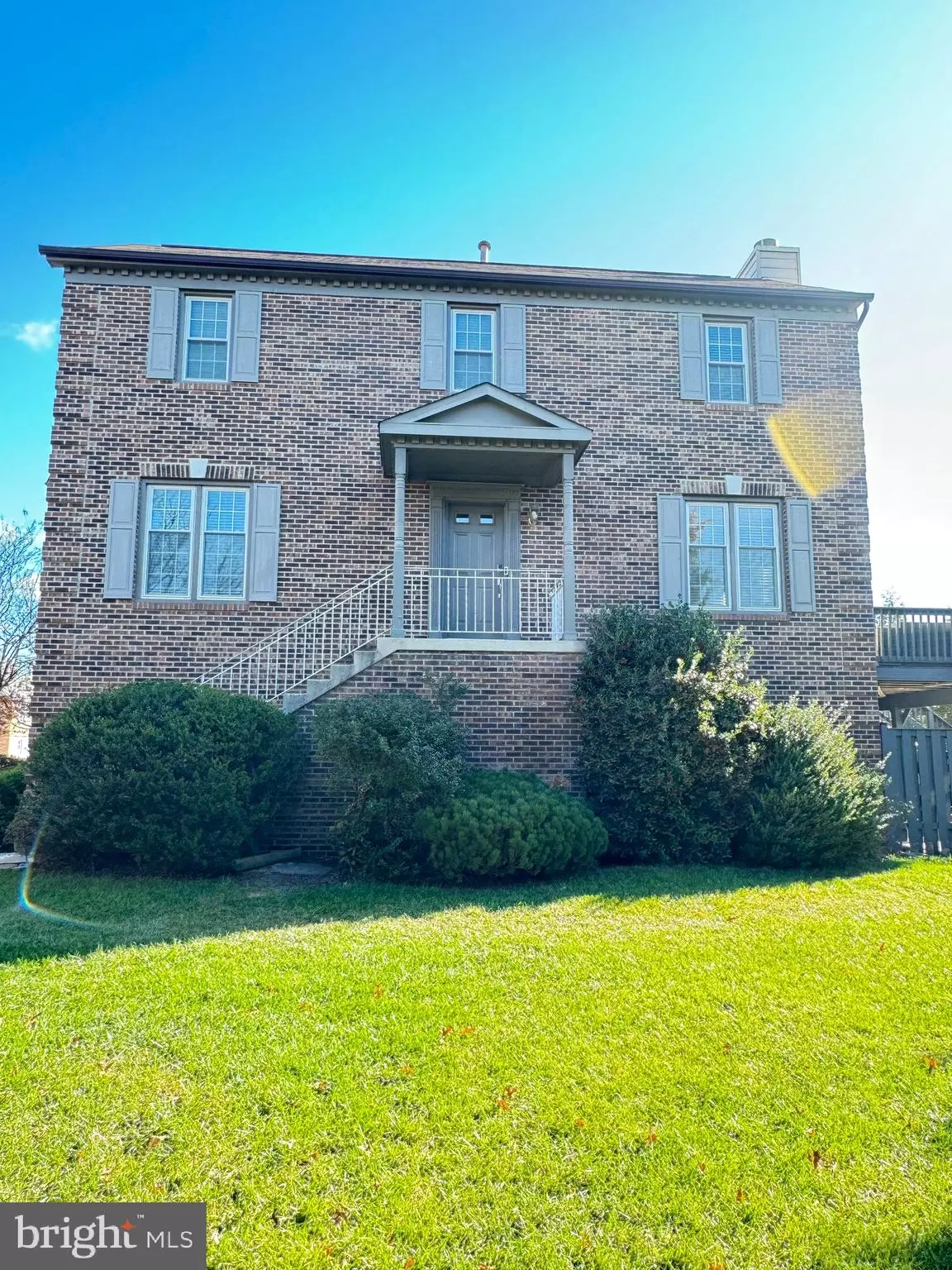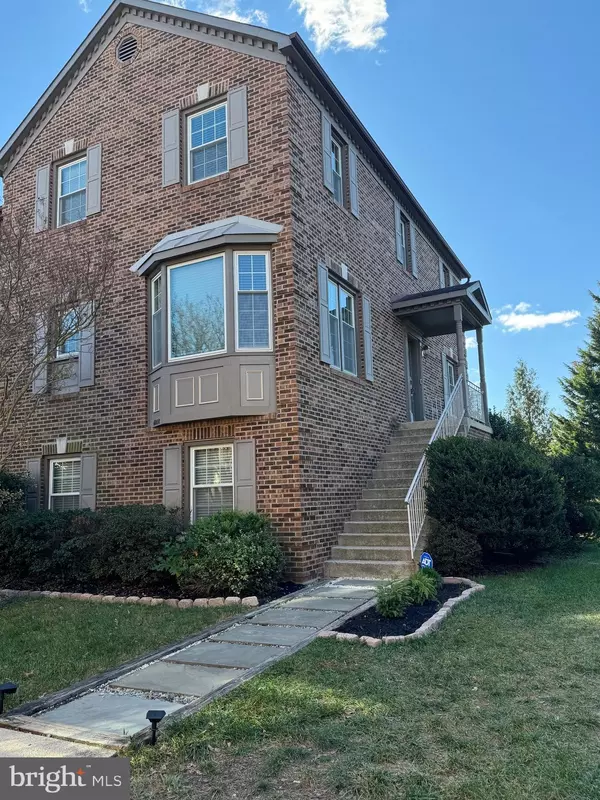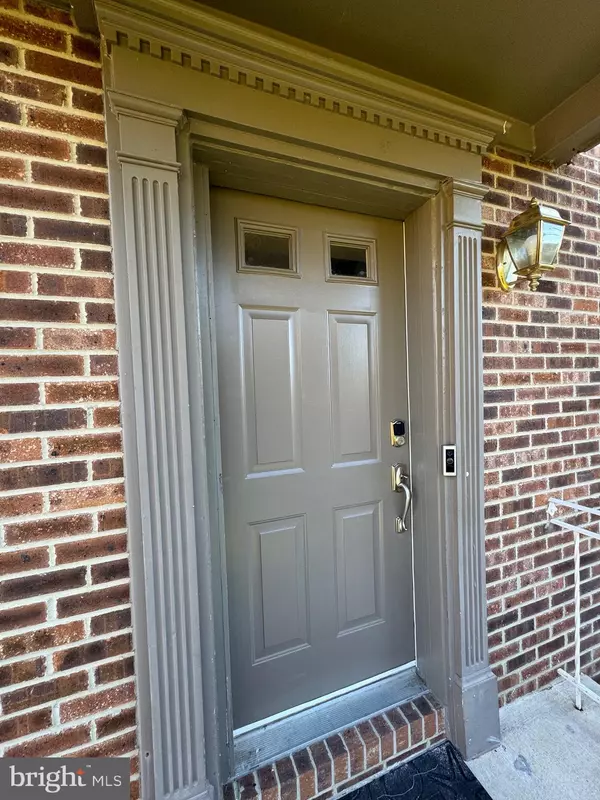
6000 WESCOTT HILLS WAY Alexandria, VA 22315
4 Beds
4 Baths
2,672 SqFt
UPDATED:
11/13/2024 04:44 PM
Key Details
Property Type Townhouse
Sub Type End of Row/Townhouse
Listing Status Active
Purchase Type For Rent
Square Footage 2,672 sqft
Subdivision Kingstowne
MLS Listing ID VAFX2210544
Style Colonial
Bedrooms 4
Full Baths 3
Half Baths 1
HOA Y/N Y
Abv Grd Liv Area 1,672
Originating Board BRIGHT
Year Built 1993
Lot Size 2,640 Sqft
Acres 0.06
Property Description
Location
State VA
County Fairfax
Zoning 304
Rooms
Other Rooms Living Room, Dining Room, Kitchen, Foyer, Breakfast Room, Laundry, Recreation Room, Bathroom 1, Bathroom 2
Basement Full, Walkout Level, Sump Pump, Windows, Workshop
Interior
Interior Features Attic, Breakfast Area, Butlers Pantry, Combination Dining/Living, Crown Moldings, Dining Area, Floor Plan - Traditional, Kitchen - Eat-In, Kitchen - Island, Wainscotting, Walk-in Closet(s), Wood Floors
Hot Water Natural Gas
Cooling Central A/C
Flooring Hardwood, Ceramic Tile
Fireplaces Number 1
Fireplaces Type Gas/Propane
Equipment Built-In Microwave, Dishwasher, Dryer, Oven - Double, Oven - Self Cleaning
Fireplace Y
Appliance Built-In Microwave, Dishwasher, Dryer, Oven - Double, Oven - Self Cleaning
Heat Source Natural Gas
Laundry Basement, Has Laundry
Exterior
Exterior Feature Deck(s), Patio(s)
Parking On Site 2
Utilities Available Cable TV Available, Electric Available, Natural Gas Available
Amenities Available Basketball Courts, Club House, Community Center, Exercise Room, Fitness Center
Waterfront N
Water Access N
View Trees/Woods, Street
Roof Type Architectural Shingle
Accessibility 2+ Access Exits
Porch Deck(s), Patio(s)
Garage N
Building
Lot Description Adjoins - Open Space, Corner
Story 3
Foundation Permanent
Sewer Public Sewer
Water Public
Architectural Style Colonial
Level or Stories 3
Additional Building Above Grade, Below Grade
New Construction N
Schools
High Schools Hayfield
School District Fairfax County Public Schools
Others
Pets Allowed Y
HOA Fee Include Common Area Maintenance,Health Club,Management,Pool(s)
Senior Community No
Tax ID 0914 09270228
Ownership Other
SqFt Source Assessor
Miscellaneous HOA/Condo Fee,Trash Removal
Pets Description Dogs OK, Case by Case Basis








