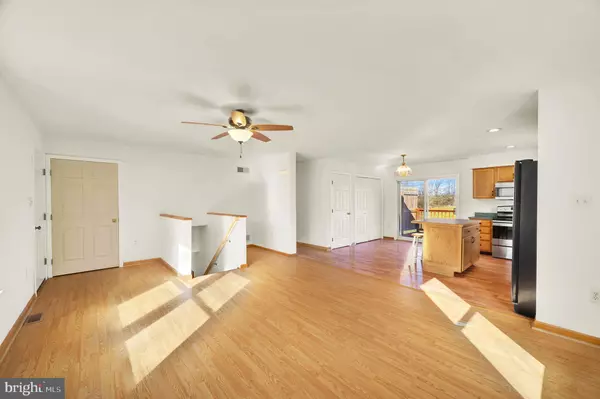
507 NORTH CLEAR RIDGE RD Union Bridge, MD 21791
3 Beds
2 Baths
2,220 SqFt
OPEN HOUSE
Sun Dec 01, 1:00pm - 3:00pm
UPDATED:
11/23/2024 01:44 AM
Key Details
Property Type Single Family Home
Sub Type Detached
Listing Status Active
Purchase Type For Sale
Square Footage 2,220 sqft
Price per Sqft $191
Subdivision None Available
MLS Listing ID MDCR2023958
Style Ranch/Rambler
Bedrooms 3
Full Baths 2
HOA Y/N N
Abv Grd Liv Area 1,120
Originating Board BRIGHT
Year Built 2004
Annual Tax Amount $3,269
Tax Year 2024
Lot Size 2.768 Acres
Acres 2.77
Property Description
The main floor features an open-concept living area with a bright, spacious kitchen and dining space, complete with plenty of cabinets, an island, and modern appliances. Laminate flooring flows throughout, making upkeep easy. There is a washer and dryer hook-up conveniently located next to the pantry in the kitchen. Step out through the sliding glass door to a large deck overlooking a beautiful backyard, ideal for enjoying scenic views throughout the seasons.
The main level includes two comfortable bedrooms and a full bath. Downstairs, the finished walk-out lower level offers even more flexible living space. A family room with a cozy pellet stove invites relaxation, while a den provides an excellent setup for a playroom. The lower level also includes a third bedroom, a second full bath, an office, and two walk-in storage closets—perfect for storing seasonal items. Additionally, the lower level offers a second washer and dryer hook-up as well as a generator hook-up.
Outside, enjoy evenings on the deck with views of deer and wildlife, or gather around the built-in fire pit on the patio. A storage shed and a spacious driveway ensure you have plenty of storage and parking options. Xfinity cable is already run to the house, making connectivity a breeze. This home is ready to welcome its next owner!
Location
State MD
County Carroll
Zoning AGRIC
Direction Southwest
Rooms
Other Rooms Living Room, Bedroom 2, Bedroom 3, Kitchen, Family Room, Den, Foyer, Bedroom 1, Office, Storage Room, Full Bath
Basement Fully Finished, Interior Access, Outside Entrance, Walkout Level, Rear Entrance, Windows, Sump Pump, Heated
Main Level Bedrooms 2
Interior
Interior Features Attic, Ceiling Fan(s), Combination Kitchen/Dining, Entry Level Bedroom, Floor Plan - Open, Kitchen - Island, Pantry, Recessed Lighting, Bathroom - Tub Shower, Walk-in Closet(s)
Hot Water Electric
Heating Heat Pump(s)
Cooling Central A/C, Ceiling Fan(s), Programmable Thermostat
Flooring Laminate Plank
Equipment Built-In Microwave, Dishwasher, Refrigerator, Icemaker, Stove, Water Dispenser, Water Heater
Fireplace N
Window Features Double Pane,Double Hung,Screens,Vinyl Clad
Appliance Built-In Microwave, Dishwasher, Refrigerator, Icemaker, Stove, Water Dispenser, Water Heater
Heat Source Electric, Other
Laundry Main Floor, Lower Floor, Hookup
Exterior
Exterior Feature Deck(s), Patio(s)
Utilities Available Cable TV
Waterfront N
Water Access N
View Garden/Lawn, Trees/Woods
Roof Type Shingle,Asphalt
Accessibility None
Porch Deck(s), Patio(s)
Garage N
Building
Lot Description Backs to Trees, Rear Yard, Front Yard, SideYard(s), Trees/Wooded, Rural
Story 2
Foundation Block
Sewer Private Septic Tank
Water Well
Architectural Style Ranch/Rambler
Level or Stories 2
Additional Building Above Grade, Below Grade
Structure Type Dry Wall
New Construction N
Schools
High Schools Francis Scott Key Senior
School District Carroll County Public Schools
Others
Senior Community No
Tax ID 0702021986
Ownership Fee Simple
SqFt Source Assessor
Security Features Smoke Detector
Special Listing Condition Standard








