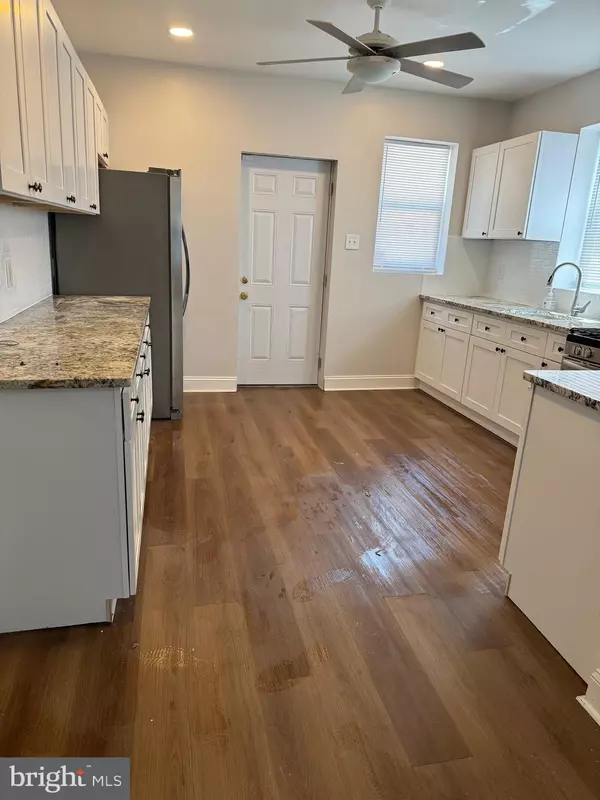
213 W 5TH ST Chester, PA 19013
3 Beds
2 Baths
1,526 SqFt
UPDATED:
11/23/2024 11:25 AM
Key Details
Property Type Single Family Home, Townhouse
Sub Type Twin/Semi-Detached
Listing Status Active
Purchase Type For Sale
Square Footage 1,526 sqft
Price per Sqft $124
Subdivision Chester City
MLS Listing ID PADE2079752
Style Straight Thru,Traditional
Bedrooms 3
Full Baths 1
Half Baths 1
HOA Y/N N
Abv Grd Liv Area 1,526
Originating Board BRIGHT
Year Built 1910
Annual Tax Amount $1,200
Tax Year 2024
Lot Size 1,742 Sqft
Acres 0.04
Lot Dimensions 18.00 x 100.00
Property Description
Location
State PA
County Delaware
Area City Of Chester (10449)
Zoning R10
Rooms
Basement Daylight, Partial, Full, Improved, Poured Concrete, Windows
Main Level Bedrooms 3
Interior
Interior Features Ceiling Fan(s), Dining Area, Floor Plan - Open, Kitchen - Eat-In, Recessed Lighting, Bathroom - Soaking Tub, Bathroom - Tub Shower
Hot Water Natural Gas
Heating Central
Cooling Central A/C
Inclusions all appliances
Equipment Built-In Microwave, Disposal, Dryer - Front Loading, Dryer - Gas, Energy Efficient Appliances, ENERGY STAR Clothes Washer, ENERGY STAR Refrigerator, Icemaker, Oven - Single, Oven/Range - Gas, Oven - Self Cleaning, Range Hood, Stainless Steel Appliances, Six Burner Stove, Washer - Front Loading, Washer/Dryer Stacked
Fireplace N
Window Features Replacement
Appliance Built-In Microwave, Disposal, Dryer - Front Loading, Dryer - Gas, Energy Efficient Appliances, ENERGY STAR Clothes Washer, ENERGY STAR Refrigerator, Icemaker, Oven - Single, Oven/Range - Gas, Oven - Self Cleaning, Range Hood, Stainless Steel Appliances, Six Burner Stove, Washer - Front Loading, Washer/Dryer Stacked
Heat Source Natural Gas
Laundry Upper Floor
Exterior
Fence Wood
Water Access N
Roof Type Rubber
Accessibility None
Garage N
Building
Story 2
Foundation Permanent
Sewer Public Sewer
Water Public
Architectural Style Straight Thru, Traditional
Level or Stories 2
Additional Building Above Grade, Below Grade
New Construction N
Schools
School District Chester-Upland
Others
Senior Community No
Tax ID 49-06-00286-00
Ownership Fee Simple
SqFt Source Assessor
Security Features Security System,Smoke Detector
Acceptable Financing Conventional, FHA, Cash, VA
Listing Terms Conventional, FHA, Cash, VA
Financing Conventional,FHA,Cash,VA
Special Listing Condition Standard








