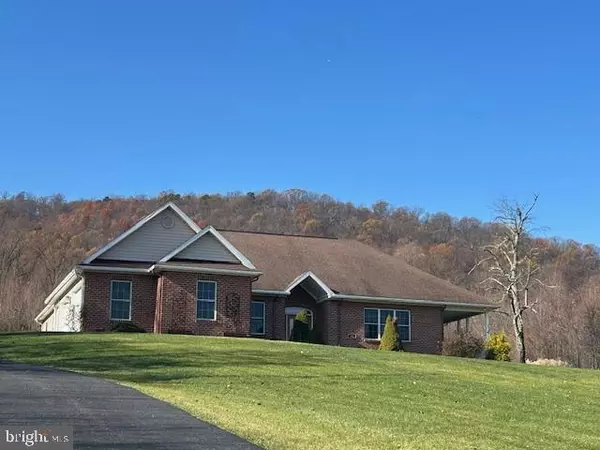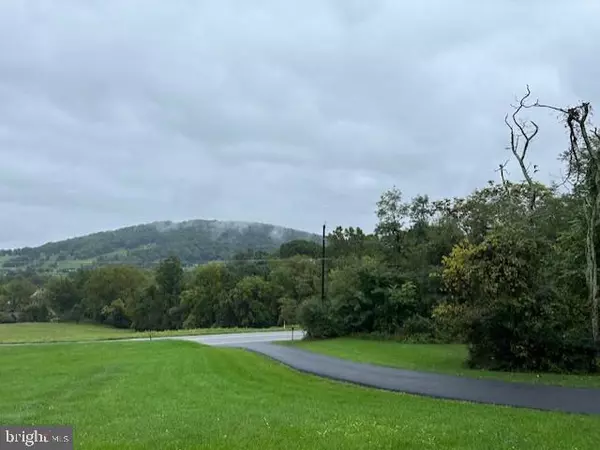
445 JACKS MOUNTAIN RD Fairfield, PA 17320
3 Beds
4 Baths
2,887 SqFt
UPDATED:
11/21/2024 02:30 PM
Key Details
Property Type Single Family Home
Sub Type Detached
Listing Status Coming Soon
Purchase Type For Sale
Square Footage 2,887 sqft
Price per Sqft $171
Subdivision None, Rural
MLS Listing ID PAAD2015474
Style Ranch/Rambler
Bedrooms 3
Full Baths 3
Half Baths 1
HOA Y/N N
Abv Grd Liv Area 2,887
Originating Board BRIGHT
Year Built 2005
Annual Tax Amount $5,288
Tax Year 2024
Lot Size 1.670 Acres
Acres 1.67
Property Description
Location
State PA
County Adams
Area Hamiltonban Twp (14318)
Zoning RESIDENTIAL
Rooms
Other Rooms Living Room, Dining Room, Primary Bedroom, Bedroom 2, Kitchen, Den, Bedroom 1, Sun/Florida Room, Attic, Primary Bathroom
Main Level Bedrooms 3
Interior
Hot Water Electric
Heating Heat Pump(s), Forced Air
Cooling Central A/C
Flooring Carpet, Solid Hardwood
Fireplaces Number 1
Fireplace Y
Heat Source Geo-thermal
Exterior
Garage Garage - Side Entry, Garage Door Opener
Garage Spaces 2.0
Waterfront N
Water Access N
Roof Type Architectural Shingle
Accessibility None
Road Frontage Public
Attached Garage 2
Total Parking Spaces 2
Garage Y
Building
Story 1
Foundation Concrete Perimeter, Crawl Space, Slab
Sewer On Site Septic
Water Well
Architectural Style Ranch/Rambler
Level or Stories 1
Additional Building Above Grade, Below Grade
New Construction N
Schools
Middle Schools Fairfield Area
High Schools Fairfield Area
School District Fairfield Area
Others
Senior Community No
Tax ID 18C16-0045D--000
Ownership Fee Simple
SqFt Source Assessor
Special Listing Condition Standard








